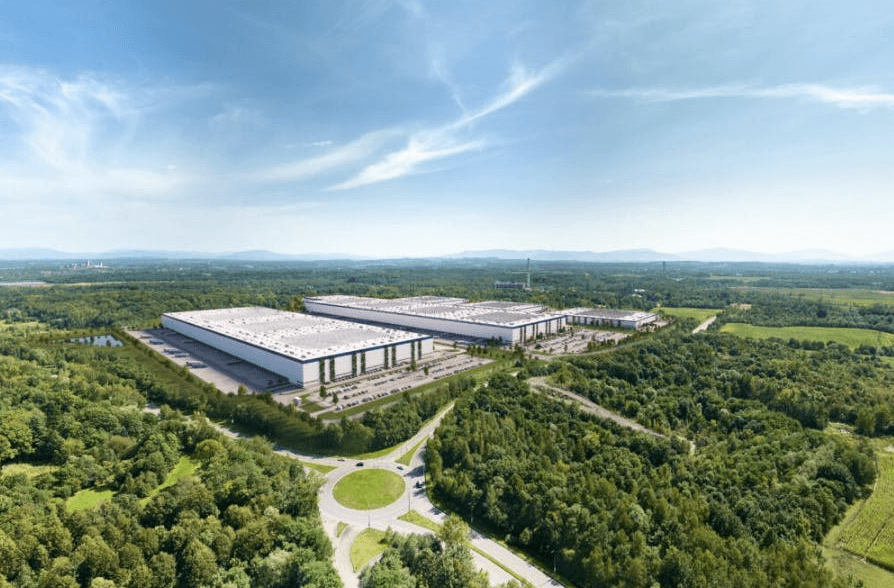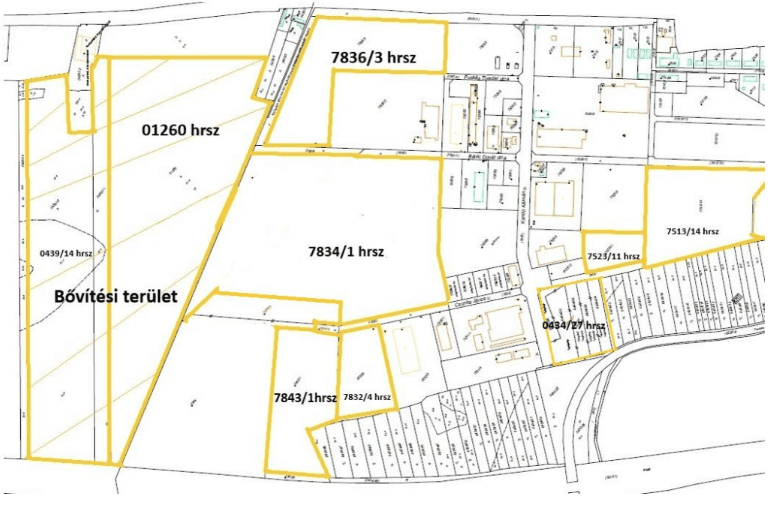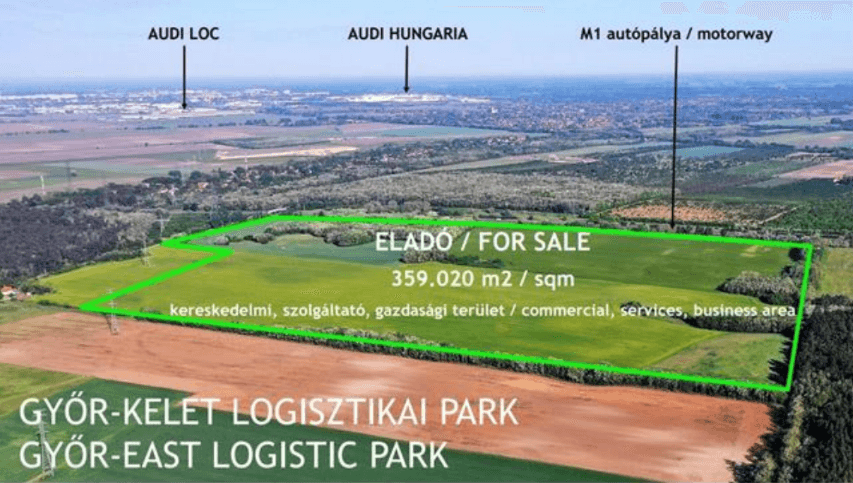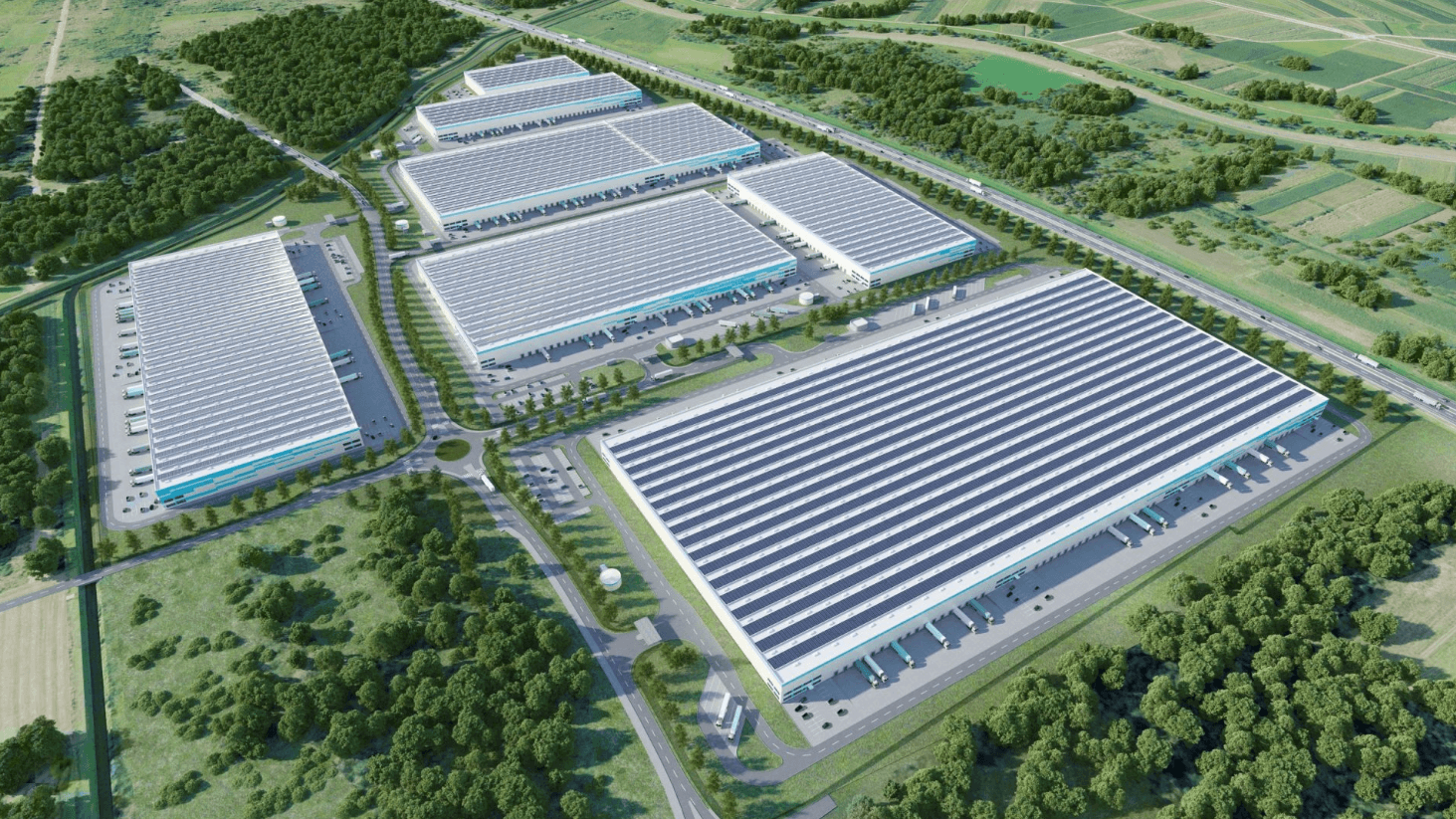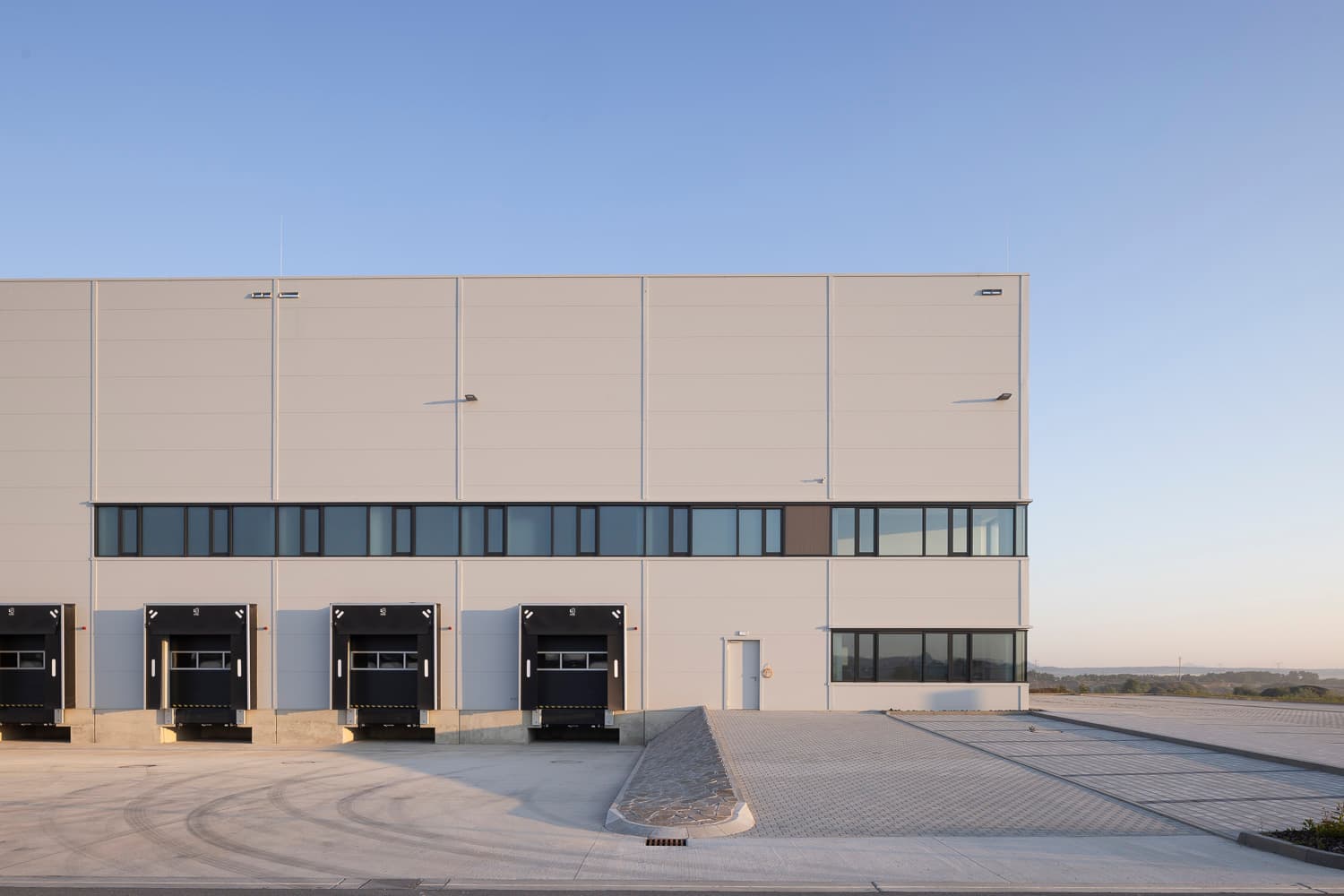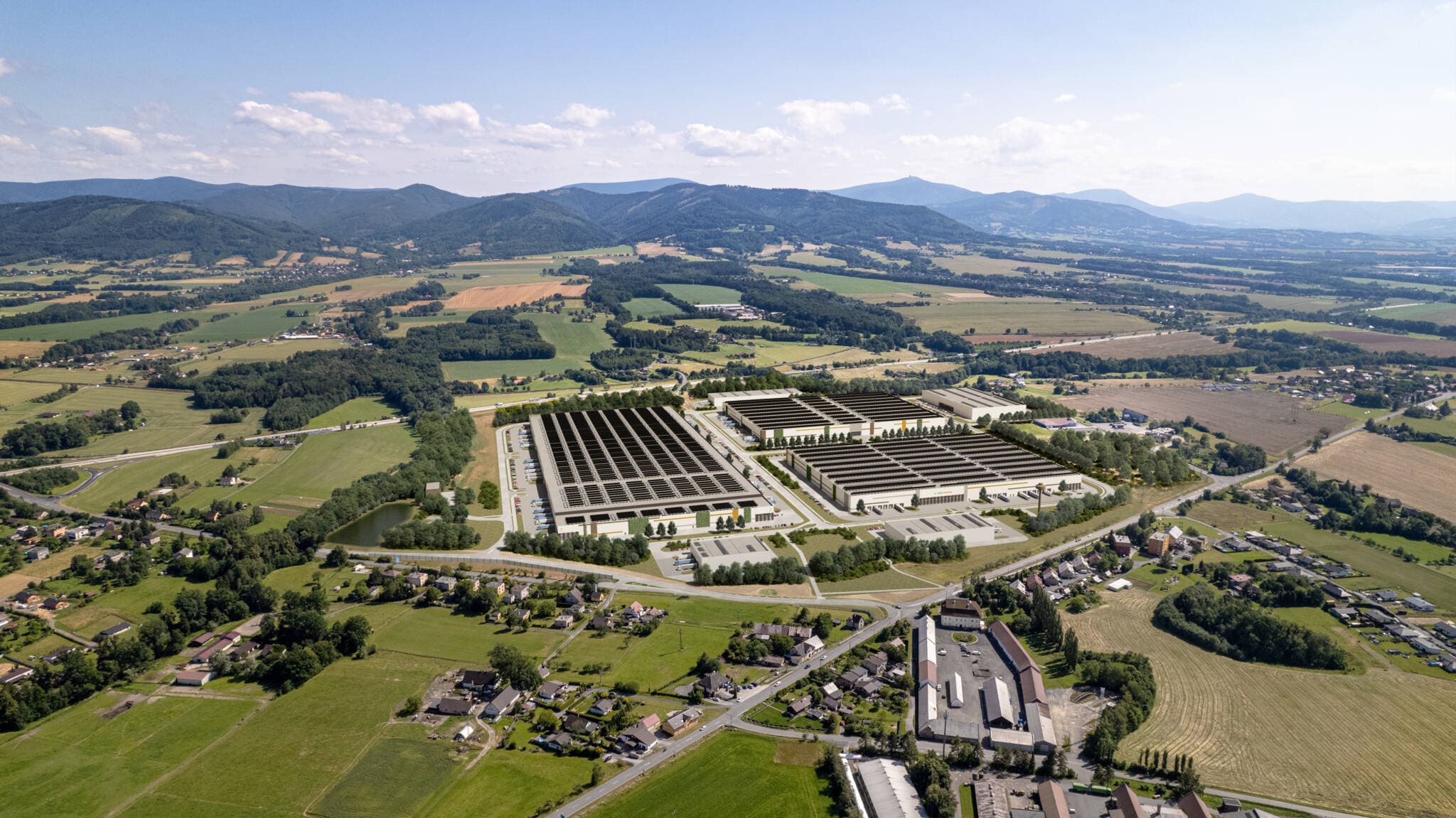Warehouse Leasing in Slovakia: Strategic Flexibility for Your Business
Growing demands on logistics, the rise of e-commerce, and the expansion of production capacities are increasing the demand for modern warehouse space in Slovakia. Today, the key factors in choosing are not only location but also scalability, technical equipment, and operational efficiency. Slovakia – thanks to its location and transport accessibility – offers attractive options for both distribution and local warehouses.
🟣 Demand is Rising: New Standards for Warehousing
A modern tenant needs more than just space. They expect quick start-up, energy efficiency, ESG solutions, as well as quality transport services. Therefore, the important criteria are:
- Access to highways and logistics hubs,
- Cross-docking or zoning for reverse logistics,
- Flexibility of spaces – quick expansion, downsizing, or combination with offices.
🟣 Types of Warehouse Leasing in Slovakia
- Distribution centers (Class A) – suitable for national or regional coverage
- City logistics – smaller units close to cities, ideal for fast delivery
- Production halls – combination of storage and production under one roof
- Warehouse + office (showroom, support) – spatial solutions for sales teams or services
- Cold and frozen warehouses – for food, pharmaceuticals, and cosmetics
- Flex units / small business units – modular spaces for smaller companies, start-ups, or local retailers
🟣 Key Logistics Locations in Slovakia
- Bratislava and surroundings – the largest and most sought-after market, access to D1, D2, proximity to Austria and Hungary
- Trnava / Sereď / Nitra – strategic location for the automotive industry and manufacturing
- Žilina and Martin – fast accessibility to the Czech Republic and northern Slovakia
- Košice / Prešov – gateway to eastern markets and Ukraine
- Liptovský Mikuláš / Banská Bystrica – interesting regional options, limited competition
Prologis Park Bratislava
Prologis Park Bratislava is one of the largest and most modern logistics complexes in Central Europe and the largest of its kind in Slovakia. It covers more than 500,000 m², divided into 21 buildings that meet high technical standards. The park offers flexible rental options from smaller units to large halls and, thanks to ongoing expansion, provides space also for build-to-suit projects designed precisely according to tenants’ needs. Its location by the D1 highway, just 2 km from Senec, 24 km from downtown Bratislava, and near the M. R. Štefánik International Airport, enables efficient connections to both domestic and international markets. The advantage is not only transport accessibility but also comprehensive infrastructure, including modern lighting, smart technologies, high floor load capacity, and quality facility management. Prologis Park Bratislava is an ideal choice for e-commerce, manufacturing, and distribution. It combines top technology, sustainable ESG solutions, and a strategic location, creating the perfect environment for companies seeking efficient and future-proof warehouse solutions.
CGL Park Galanta
CGL Park Galanta ranks among the largest logistics complexes in Slovakia, covering approximately 247,740 m² of modern space in five warehouse buildings designed for logistics and light production. The park is located near Galanta, in the village of Gáň, approximately 60–68 km from Bratislava, with excellent transport connections to the R1 highway and E75 route, ensuring fast access to Austria, Hungary, the Czech Republic, and the domestic market. The complex is equipped with floor load capacity of 5 t/m² and a racking sprinkler system, while the DC1 hall offers a clear height of up to 10 m, electric loading docks, drive-in entrances, extensive parking areas, 24-hour security service, and CCTV security system. Office space on the mezzanine features 500 lux lighting, and the overall building standard corresponds to Class A and energy rating B. The park also offers potential for further development of approximately 62,000 m², allowing strategic expansion with tailor-made spaces according to tenant needs.
P3 Bratislava D2
P3 Bratislava D2 is one of the most significant logistics parks in Slovakia, offering more than 230,000 m² of modern Class A warehouse and production space. It is located west of Bratislava, directly by the D2 highway, ensuring excellent accessibility to Austria, Hungary, and the Czech Republic. Thanks to this location, the park is attractive not only for domestic distribution but also for multinational companies operating in the region. The buildings meet strict technical and environmental standards, including BREEAM Very Good certification. The warehouses provide a clear height of 10 meters, floor load capacity of 5 t/m², cross-dock solutions, drive-in entrances, and quality office facilities. Sustainability and operational efficiency are emphasized – spaces are equipped with intelligent LED lighting, modern air conditioning systems, and security technologies. P3 Bratislava D2 is sought after by international logistics and e-commerce companies as well as manufacturing enterprises that value its flexibility, accessibility, and reliable facility management. Thanks to its strategic location, high-quality infrastructure, and focus on ESG principles, the park is among the most attractive industrial destinations in Slovakia.
CTPark Trnava
CTPark Trnava is one of the most dynamically developing industrial-logistics parks in Slovakia. Located only 5 km from Trnava’s center and approximately 50 km from Bratislava, it has excellent connections to the D1 highway and the R1 expressway. Its location next to the Stellantis automotive plant makes it an ideal site for automotive component production, logistics, or distribution activities within Central and Eastern Europe. The park offers Class A spaces tailored to tenant requirements, complemented by modern infrastructure including eco-friendly features such as solar solutions, electric charging stations, landscaped greenery, green roofs, insect hotels, and systems for rainwater retention and reuse. CTPark is in a phase of intensive development – currently, the second phase is under construction, which will expand the area to more than 400,000 m², including a new TRN21 building with more than 44,000 m² of high-standard spaces ready for immediate lease. Combined with qualified labor and accessible public transport in Trnava, the park offers a comprehensive solution for companies seeking modern, flexible, and sustainable logistics-production environments.
GLP Park Bratislava
GLP Park Bratislava Senec is a modern logistics complex that is among the most attractive projects in the capital’s surroundings. It offers more than 150,000 m² of warehouse and production space in Class A halls designed to meet the requirements of international logistics, e-commerce, and manufacturing companies. Its strategic location near Senec, only 20 km from Bratislava and close to the D1 highway, enables efficient distribution of goods not only to the domestic market but also to Austria, Hungary, and the Czech Republic. The buildings are equipped with the latest technologies that increase efficiency and sustainability of operations. The standard includes a clear height of 10 meters, floor load capacity of 5 t/m², ESFR sprinkler system, smart energy metering, and modern LED lighting. GLP also emphasizes environmental solutions, confirmed by sustainability certifications and innovative technical features. Space flexibility allows adaptation of units from 2,500 to 20,000 m² according to tenant requirements, including the possibility of combining with office facilities. The complex is part of one of the largest logistics hubs in Central Europe, with the advantage of direct access to the highway and proximity to Bratislava International Airport. Thanks to professional facility management and comprehensive services, GLP Park Bratislava Senec is a stable solution for companies seeking modern, sustainable, and strategically located warehouse space.
CTPark Námestovo
CTPark Námestovo is the largest modern logistics-production park in northern Slovakia, with approximately 140,000 m² of warehouse and production space located directly on the shore of the Orava reservoir, just 3 km from the center of Námestovo. Strategically positioned near the borders with Poland (20 km) and the Czech Republic (60 km), it benefits from a region with a strong industrial tradition, lower labor costs, and availability of qualified workforce, including graduates from the local technical high school. The park meets the highest environmental and construction standards – it has obtained BREEAM Excellent certification and its concept reflects a focus on ESG principles. Clients have access to solar panels with a capacity of more than 270 kWp, charging stations for electric vehicles, ecological biodiversity features including beehives, and relaxation zones, complemented by a gatehouse, public transport directly at the entrance, and amenities such as a canteen. The park offers flexible Class A halls ideal for production, logistics, or assembly, including build-to-suit construction — the nearest planned hall (NAM8) will provide approximately 12,586 m². Thanks to the combination of strategic location, technical quality, and ecological approach, CTPark Námestovo represents an exceptional solution for companies seeking modern and sustainable logistics environments.
Panattoni Park Dunajská Streda
Panattoni Park Dunajská Streda represents a major industrial-logistics complex in western Slovakia with leasable space of up to approximately 135,000 m². Strategically located in the so-called Golden Triangle — between Vienna, Bratislava, and Budapest — it is situated close to three of the largest automotive producers in Slovakia. With a distance of 46 km from Bratislava, access to the E575 highway, and close connections to rail, water, and air transport, it creates an ideal logistics environment for international deliveries and agile expansion into neighboring markets. The complex is designed according to international BREEAM “Very Good” standards, reflecting a commitment to energy efficiency and low environmental impact. Technical equipment includes electrically operated truck loading ramps, drive-in gates, sophisticated office facilities, social areas, and flexible space tailored to client needs. This ensures low operating costs and a comfortable working environment for all tenants. Overall, Panattoni Park Dunajská Streda provides robust, flexible, and environmentally oriented warehouse-production solutions for companies in e-commerce, import, production, or distribution seeking an efficient logistics hub with excellent infrastructure, strategic location, and rapid space availability.
PNK Park Sereď
PNK Park Sereď is a modern industrial-logistics complex in western Slovakia, offering approximately 43,000 m² of warehouse space ready for lease, with development potential up to 100,000 m² including build-to-suit projects. It is located in an important logistics zone between Trnava and Nitra, with direct access to the R1 and D1 highways, ensuring efficient connections not only with Bratislava but also with Austria and Hungary. The complex is designed for heavy-duty logistics and light production, with a high technical standard – typical floor load capacity of 5 t/m², warehouse heights up to 12 m, sprinkler system, and modular units adaptable to client needs. PNK Park has attracted strong tenants, such as LPP – using it as a fulfillment center for the Central European market – and companies like WEGU, confirming strong demand and the quality of the solution for demanding logistics and production operations.
BHM Park Trenčín
BHM Park Trenčín is one of the most advanced industrial-logistics parks in Slovakia, with a total leasable area of approximately 120,235 m², of which 100,601 m² are designated for warehouse purposes, 14,344 m² for office space, and 3,985 m² for social purposes. The park is located directly in the city of Trenčín, in the immediate vicinity of the D1 highway, providing fast and convenient connections to Bratislava (1.5 hours), Žilina (1 hour), the Czech border, and Brno (approx. 2 hours). Its technical standard underscores its strength: floor load capacity around 5 t/m², warehouse clear height up to 11.5 m, column grid of 12 × 24 m, sprinkler system, skylights, compressed air, demineralized and cooling water, and LEED Gold certification confirming the ecological dimension of the buildings. The park has maintained a high level of stable tenants in the automotive and manufacturing sectors, which speaks to its reliability and quality management. Thanks to excellent transport accessibility, high technical standards, and sustainable approach, BHM Park Trenčín creates an exceptional environment for companies seeking efficient logistics or production solutions.
VGP Park Malacky
VGP Park Malacky is a modern logistics-production complex strategically located within the so-called Golden Investment Triangle of Europe, connecting Bratislava, Vienna, and Győr. It covers a leasable area of approximately 105,000 m² and is located directly by the D2 highway, enabling exceptionally fast access to major business centers of Central Europe such as Bratislava, Brno, and Prague. The park offers modular spaces – from smaller units starting at 1,000 m² up to large central halls or tailor-made “big-box” solutions. Technical infrastructure is of a high level: standard floor load capacity reaches 5 t/m², the buildings are Class A, and can be customized to tenant needs even while under construction. The park applies energy-efficient and sustainable solutions, which are part of VGP’s long-term strategy to achieve carbon neutrality. Excellent availability of labor, facilities, and utilities on site, along with ready “turnkey” solutions, make it an attractive center for logistics, light production, or distribution.
CTPark Žilina Airport
CTPark Žilina Airport is a modern industrial-logistics park in a strategic location by the D1/E50 highway and directly adjacent to Žilina International Airport. It is part of a strong automotive and technology cluster with Kia Motors in Žilina and Volkswagen plants in Martin, while the Czech and Polish borders are only a few dozen kilometers away. The total built-up area exceeds 95,000 m², with further expansion potential up to approximately 145,000 m², making it one of the largest and most promising industrial parks in northern Slovakia. The park meets the highest environmental and technical standards, certified BREEAM Excellent, and offers solutions in line with ESG principles, including solar energy, water retention and reuse systems, electric vehicle charging stations, and biodiversity features within the complex. Available are Class A halls with clear heights up to 12 meters, floor load capacity of 5 t/m², sprinkler system, ramps, drive-in entrances, and modern office facilities. Thanks to the combination of strategic location, high building standards, and build-to-suit options, CTPark Žilina Airport is an attractive choice for logistics companies, e-commerce, 3PL operators, and the manufacturing sector needing efficient and sustainable solutions in a region with excellent transport access and skilled labor.
CTPark Košice
CTPark Košice is the largest modern logistics-industrial park in eastern Slovakia, standing out as one of the most attractive spatial solutions in the region due to its scale and equipment. With available space from approximately 1,700 up to nearly 80,000 m², it can accommodate a wide range of tenants – from logistics and courier companies to manufacturing and distribution. The park has an excellent location – directly by the international airport, with highway D1 access, and is part of the cross-border region linking Slovakia, Hungary, Poland, and Ukraine, which significantly increases potential for international distribution. The park’s technical equipment meets Class A standards: floor load capacity of 5 t/m² and flexible options for new hall construction or adaptations according to tenant needs. The park is also expanding dynamically – the second construction phase includes up to 70,000 m² of new space, including buildings with the option of BREEAM Excellent certification. The environment is also sustainability-driven: with smart solutions such as green infrastructure, solar readiness, charging stations, water retention, and biodiversity landscaping. Eastern Slovakia also offers quality workforce and growing investments – for example from Volvo and its supplier ecosystem – making CTPark Košice an ideal location for companies seeking expansion or consolidation of logistics and production operations in the east of the country.
Antracit Park Prešov
Antracit Park Prešov is located in an established industrial zone in Záborské, just 7 km from Prešov’s center and approximately 35 km from Košice, with excellent connections to the E50 highway. The project offers two development options with a total leasable area of up to 40,850 m². The first alternative is one hall, which can be divided into multiple units tailored to individual needs. The second option includes three separate halls with office facilities and an independent small business unit (SBU), which can be flexibly divided according to tenant requirements. The halls have high floor load capacity (5 t/m²), and parking is designed to be comfortable for employees and visitors. The park is ideal for warehouses, showrooms, or retail spaces needing modern, flexible, and well-accessible leasing solutions.
Contera Park Svätý Jur
Contera Park Svätý Jur is a modern logistics-production-office complex located only 2 km from Bratislava, with excellent accessibility — direct connection to the D1 (Bratislava–Košice–Vienna) and D2 (Bratislava–Prague–Budapest) highways, with international airports in Bratislava and Vienna within minutes. The park offers approximately 31,400 m² of modern facilities suitable for a combination of logistics, light production, and offices, technologically prepared for smooth operations. Class A warehouses feature floor load capacity up to 7.5 t/m², clear height around 11 m, flexible ramps with drive-in entrances, modern ESFR sprinkler system, and fully digitalized media management. They are characterized by high-level security including 24/7 guard service, and comprehensive facility management is complemented by the presence of offices, administrative, and logistics spaces. This complex mix of spaces, transport advantages, and robust technical parameters make Contera Park Svätý Jur an ideal location for e-commerce, distribution, light production, or showroom activities.
Panattoni Park Levice
Panattoni Park Levice is a new industrial project located in a developing industrial zone in the southern part of Levice, offering approximately 19,366 m² of Class A space suitable for logistics activities and light production. The hall is designed as a cuboid with a rectangular floor plan, divided into four separate warehouse units, including administrative sections on two above-ground floors and storage spaces on another floor. Functionality is enhanced by entry gates and multiple hydraulic loading docks adapted for efficient truck access. The project aims to achieve BREEAM New Construction – Excellent certification and includes comprehensive environmental solutions such as planting protective green belts, trees, shrubs, and grass strips around the site. Thanks to this combination of modern design, environmental sustainability, and advantageous location, Panattoni Park Levice becomes a promising location for companies seeking flexible, ecological, and efficient spatial solutions in the region.
🟣 Advantages for Companies Looking for Warehouse Leasing in Slovakia
- Possibility of quick expansion or downsizing
- Proximity to customers and transport infrastructure
- Ready-to-use spaces prepared for immediate start-up
- ESG and sustainable solutions (solar panels, heat recovery, LED systems)
- Lower costs of reverse logistics and order processing
🟣 What to Watch Out for When Choosing a Warehouse
- Overall effective height – affects racking capacity
- Handling areas and number of docks – key for distribution speed
- Additional costs – maintenance, energy, services
- Expansion possibilities – especially for seasonal fluctuations
- ESG certification and building technical parameters
🟣 Average Rent (€/m²/month)
- In Bratislava, prime rent ranges from €5.50 to €7.10.
- In Trnava / Sereď, rents are lower, approximately €4.45 to €5.25.
- In the Žilina / Martin region, prices range between €4.40 and €5.40.
- In Košice, prime rent is at €4.80 to €5.50.
- In Liptovský Mikuláš, it ranges from €4.90 to €5.50.
🟣 Why Work with iO Partners
In Slovakia, we provide a direct overview of available warehouses and help clients find a solution precisely according to their needs. Whether it’s e-commerce focused on fast delivery, a production operation requiring a combination of manufacturing and storage, or regional distribution with access to major transport hubs, our experts will recommend the most suitable type of space and ensure optimal lease terms.
➡️ Choose from our current offer of warehouses in Bratislava, Košice, Senec, Trenčín, Nitra, or anywhere in Slovakia. We will find you warehouse or production spaces at the best price, or small business units according to your expectations.
Frequently Asked Questions (FAQ)
- Is it possible to lease a warehouse immediately and short-term?
Yes. Many spaces offer flexible contracts for several months or as pop-up solutions. - Are energy and service costs included in the rent?
Not always. Always check what is included in the rent and what is billed separately. iO Partners real estate agency will review all documents with you and find the best solution. - Are there warehouses with cooling?
Yes, especially around Bratislava and Nitra, modern cold and freezer spaces are available. - Are warehouses available immediately?
Most “ready-to-use” spaces are prepared for operation within 2–4 weeks after signing. - How does an e-commerce warehouse differ from a regular warehouse?
It is optimized for speed, reverse flows, and has better access for couriers.


