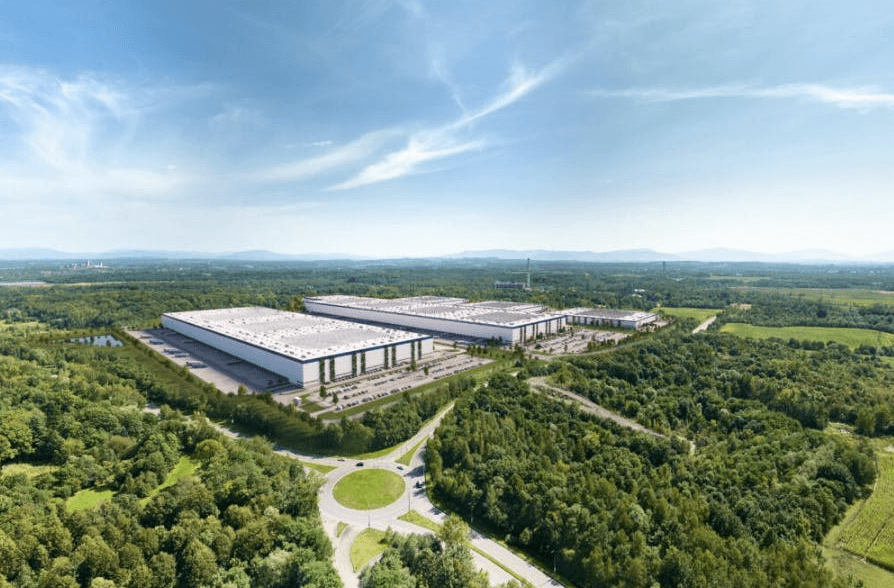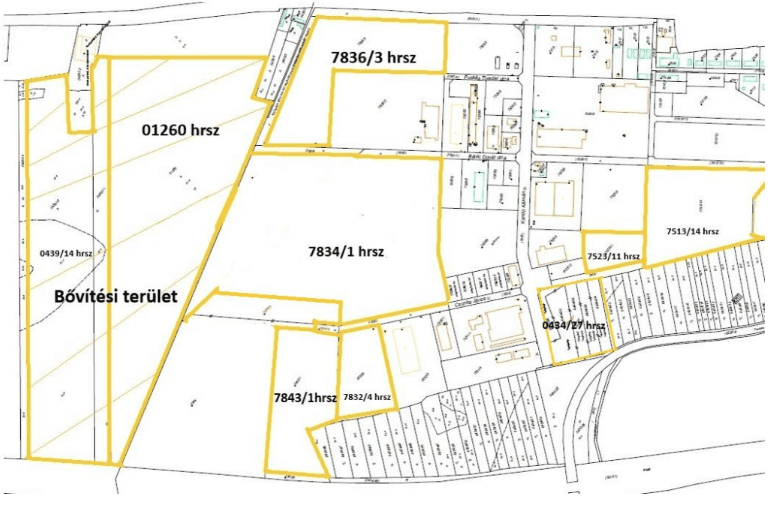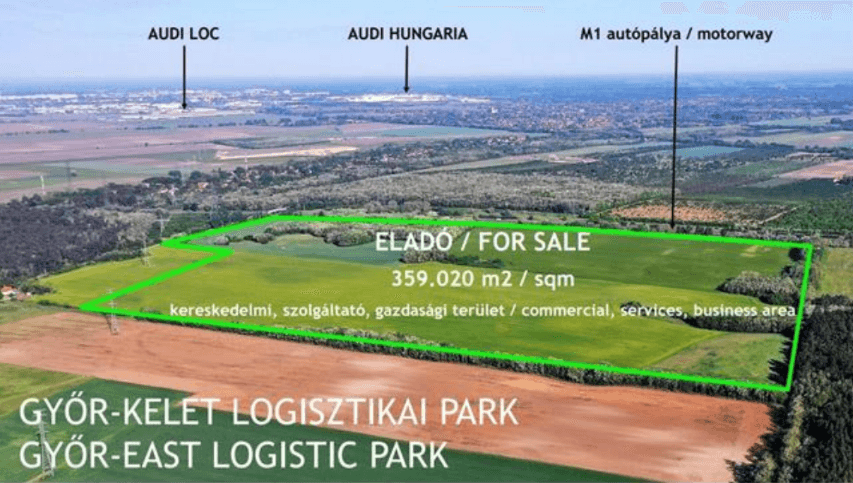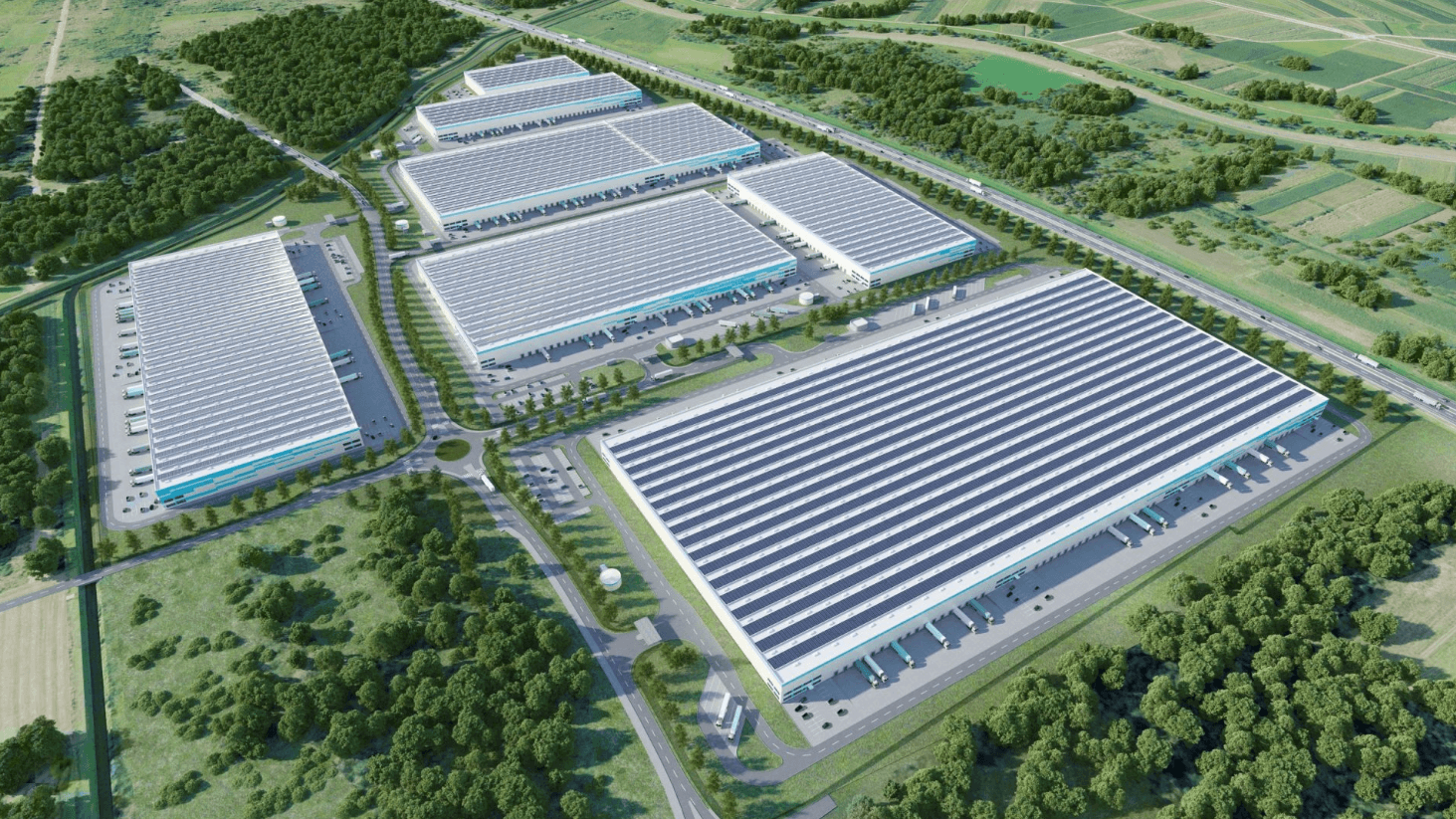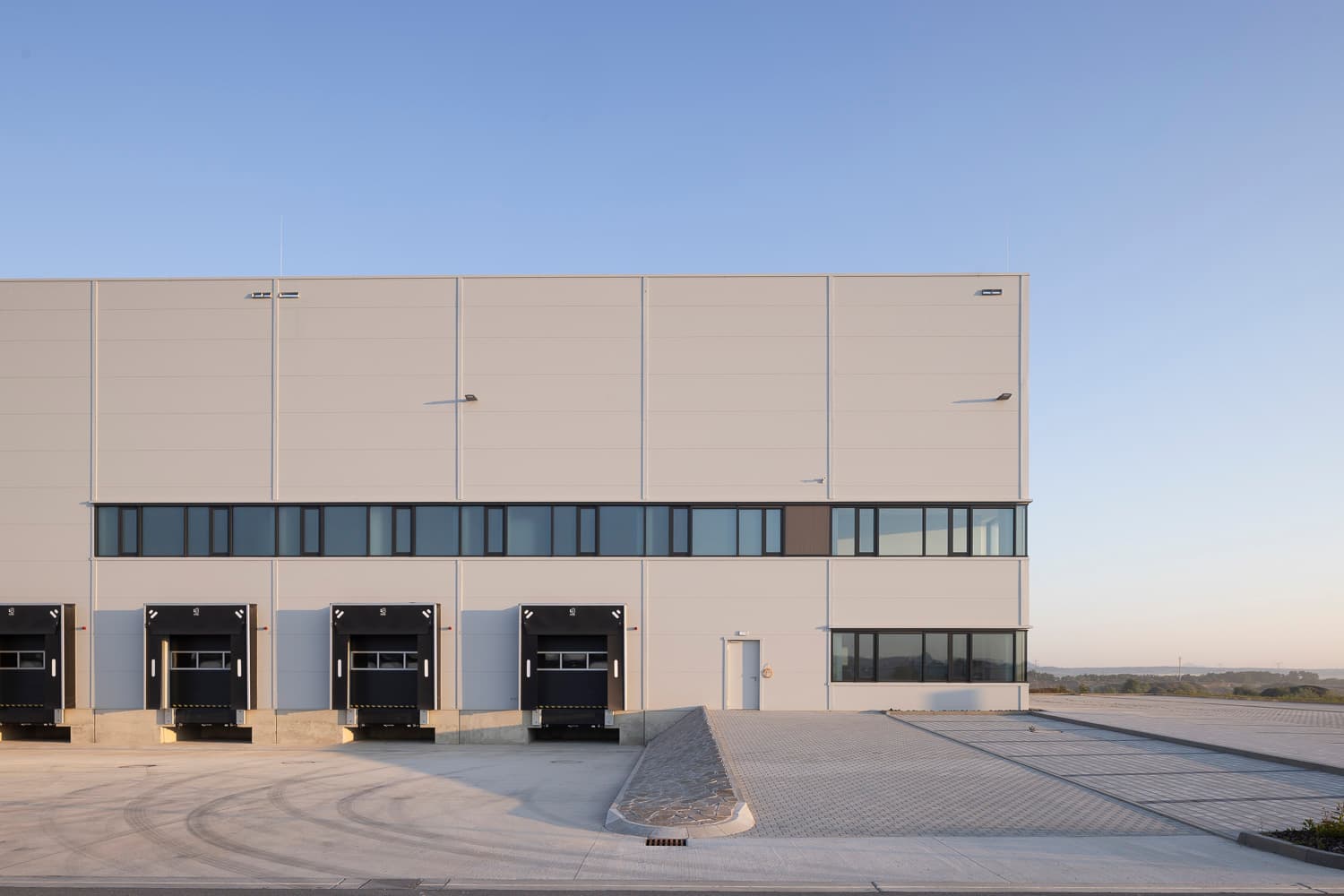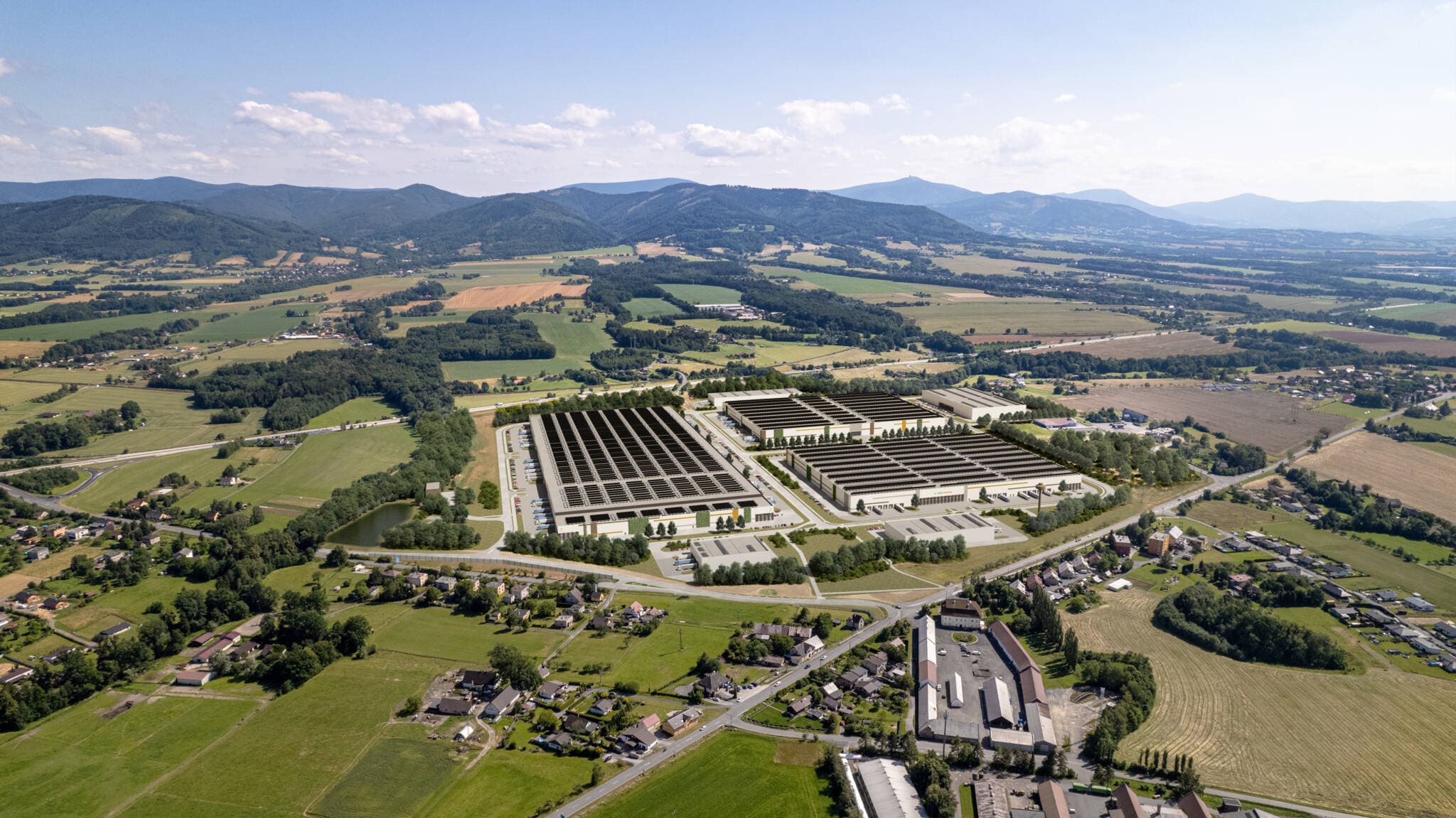Warehouse Leasing in Bratislava: Efficient Solution in the Heart of Logistics
Bratislava has long been the strongest and most stable market for warehouse space in Slovakia. Thanks to its location at the crossroads of European corridors, proximity to the borders with Austria, Hungary, and the Czech Republic, as well as excellent infrastructure, it offers ideal conditions for logistics, distribution, and e-commerce operations.
Companies especially value the availability of workforce, the quality of the offer, and the possibility of fast operational start-up.
🟣 Market Development: Strong Demand, Low Vacancy
The Bratislava market has been recording consistently high demand across segments – from retail and 3PL operators to light manufacturing and last-mile delivery. The vacancy rate of warehouse space remains around 3 %, with new projects being leased already during construction.
Construction along the D1, D2, and bypass reflects the need for efficient supply of the large Bratislava agglomeration as well as cross-border flows.
🟣 Transport Accessibility and Location Advantages
The Bratislava region has the widest portfolio of warehouse parks and excellent connections to:
- D1 and D2 (direction CZ, HU, Austria)
- M. R. Štefánik Airport
- Danube water corridor
- Public transport for employees
This makes it a key hub for supplying not only Slovakia but also adjacent Central European regions.
VGP Park Bratislava
VGP Park Bratislava is rising in the Triblavina area in Bernolákovo, just minutes from the capital, directly at the D1 highway exit, ensuring exceptional logistics accessibility. Once the park is fully completed, it will offer more than 400,000 m² of modern logistics, production-warehouse, and retail space — including various construction phases allowing flexible units from approximately 4,000 m². The park already hosts strong players such as Continental, GEIS, DIRKS, and Coca-Cola, with a clear focus on sustainability and environmental standards, including BREEAM Excellent certification, rooftop photovoltaics, and charging stations for electric vehicles.
IV. Quadrant Logistics Park BA Airport
IV. Quadrant Logistics Park BA – Airport is a planned industrial-logistics project located in Vrakuňa, right next to M. R. Štefánik International Airport, with a planned area of up to 28,000 m² in the first construction phase. The land had already been designated for logistics and civic amenities through a zoning plan amendment in 2015, but the project faced transport issues related to the planned relocation of road II/572 (the Vrakuňa bypass). After design adjustments, the developer submitted the project for EIA assessment and obtained a positive opinion.
A key element of realization is new transport access — temporary routing through the industrial zone near the wastewater treatment plant, which will later connect to the extension of Galvani Street, linking to road II/572. This will significantly relieve the current transport network and enable efficient logistics operations without burdening residential infrastructure. The project is transport and zoning coordinated with the Vrakuňa district and emphasizes the effort to deliver a modern, functional logistics solution with regard to the community and infrastructure.
GLP Bratislava Business Zone
GLP Bratislava Business Zone is a modern business zone designed as a dynamic and green urban space near Bratislava Airport and right by the D1 highway. The project includes five low-energy single-story buildings that can be flexibly used for showrooms, technology development, research, or robotic logistics. The “placemaking” concept connects technologically advanced warehouses with e-commerce showrooms and public greenery, creating a friendly city for business and citizens alike. With a total area of up to 130,000 m², BREEAM Excellent certification, and intelligent energy monitoring, this complex brings ESG standards into practice: using photovoltaics, heat pumps, rainwater reuse systems, and open green spaces for relaxation or a pumptrack. This unique mix of infrastructure, sustainability, and multifunctionality makes GLP Bratislava Business Zone an ideal location for companies seeking not only logistics space but also a vibrant environment for retail, services, or development.
Mountpark Bratislava
Mountpark Bratislava is a new top-class logistics park located on the northeastern edge of Bratislava, at the Triblavina exit of the D1 highway, with quick connections also to D2 and the planned D4. The complex will provide up to 119,545 m² of modern logistics space divided into two buildings, with one unit offering an area of up to 86,338 m². The buildings are designed for maximum service efficiency and supply chain impact – with high floor load capacity, clear height of 12 m, deep service yards up to 51 m, ramps, parking for trucks and cars, and features such as charging stations. The park has already secured a prestigious tenant – Alza, which leased 65,000 m² in the first building. The project takes ESG standards into account, aims for BREEAM “Excellent” certification, and was awarded Best Upcoming Warehouse Development of 2022 in Slovakia.
Logistics Center Triblavina
Logistics Center Triblavina is a planned modern industrial-logistics complex located in Bernolákovo, directly at the D1 highway, Triblavina exit. The total built-up area exceeds 73,700 m², with more than 173,400 m² of land, of which approximately 35 % is planned as green areas including a rainwater retention reservoir. The hall is planned with high technical standards – clear height up to 10 m, floor load capacity 7 t/m², interior column grid 24 × 12 m, with ramps and drive-in access, suitable for logistics, storage, and also light production. The project is in the preparation stage for construction (start Q4 2025) and in the future promises the creation of more than 400 jobs and an attractive environment that combines efficient logistics with sustainable infrastructure.
P3 Bratislava Airport
P3 Bratislava Airport is a unique industrial-logistics park located in Ivanka pri Dunaji, directly at the exits to highways D1 and D4 and only 1 km from Bratislava Airport, providing exceptional transport accessibility and visibility. The park offers approximately 91,000 m² of modern space divided into two warehouse-office buildings and one standalone administrative building, with potential for further development according to client needs. The spaces are ideal for logistics, e-commerce, retail, light production, or showrooms.
All buildings are certified BREEAM Very Good, with ESFR sprinkler systems, intelligent LED lighting (approx. 200 lx), infrared heating, flexible structure with column spacing of 24 × 12 m, and a wide choice of unit configurations – from smaller “small business units” (approx. 1,750 m²) up to “big box” spaces of up to 58,000 m². The park has already attracted major tenants such as Action Logistics, Last Mile, No Limit Logistika, PALK, Ševt, Terno, and XXXLutz. Several tenants have also established showrooms here, underlining the multifunctional character of the project.
Contera Park Bratislava Rača
Contera Park Bratislava – Rača is one of the few modern logistics parks directly within the city of Bratislava. It covers an area of approximately 68,700 m² and offers space solutions suitable not only for storage but also for light production. Located on the northeastern edge of the city, only 5 km from the center, with excellent connections to highways D1 and D2, proximity to the airport, and flexible access to Vienna, it represents a significant competitive advantage. Technical infrastructure includes floor load capacity of 5 t/m², and the park provides complete transport and facility support, making it an ideal place for tenants looking for logistics space directly in the city with high standards and strategic transport connections.
NESTO Kopčianska
Nesto Kopčianska is an innovative industrial-logistics park located in Petržalka, on Kopčianska Street, with units available from approximately 500 m² up to large halls of 33,800 m², enabling broad use from small warehouses to large logistics operations. The project is being developed as part of the ambitious multifunctional district Nesto, and an interesting part is the induced infrastructure – the connection of Kopčianska and Bratská Streets increases the capacity of transport hubs and enables quick access to the D2 highway, significantly improving the accessibility of the entire location. This dynamic development in the heart of Petržalka transforms a formerly peripheral area into a growing logistics hub, ideal for companies seeking modern spaces with strategic transport connections, as well as for developers preferring flexible and quickly accessible plots in an urban environment.
CTPark Bratislava – Čierny Les
CTPark Bratislava – Čierny Les is a planned urban logistics park directly at Slovnaftská Street in the Ružinov district, in the immediate vicinity of Bratislava’s center. Once completed, it will offer variable spaces – from smaller business units through showrooms to large logistics halls – with available unit sizes from approx. 500 m² up to around 25,642 m². The location in the former Čierny Les area is undergoing transformation, especially in connection with the construction of the R7 and good connections to transport corridors, which predetermine it as an important place for urban logistics. The area is ideal for storage, distribution, and showroom activities, with the advantage of quiet proximity to the port and quick access to the city center.
Industrial Park MATADOR Vajnorská
Industrial Park MATADOR Vajnorská is a planned industrial complex in the Bratislava-Petržalka district, at Vajnorská 1. With available spaces ranging from approximately 500 m² up to 15,000 m², the complex is suitable for various uses – from smaller warehouses to extensive logistics or production units. The location will gain a significant transport advantage thanks to proximity to Bratislava-Petržalka railway station, with possible connection to the Petržalka promenade and excellent access to the city center, making it an attractive hub for multifunctional use. The project represents the transformation of a former industrial area into a modern logistics space, combining the benefits of a central location with strategic leasing flexibility.
Vision Park Bratislava
Vision Park Bratislava is a modern urban-logistics complex in the Rača-Ružinov area, offering a total of 16,500 m² of space divided into three warehouse halls supplemented by necessary administration. Designed for logistics, retail, e-commerce, light production, and showrooms, it allows flexible customization to client needs, including solutions for goods handling and partial production. Technical infrastructure includes standard floor load capacity of 5 t/m² and modern technological equipment, including a sprinkler system, smart LED lighting, and infrared heating, while the column grid is designed at 24 × 12 m and clear height reaches 10 m. The project emphasizes ecological sustainability, using solar panels and rainwater retention systems, aiming for minimal carbon footprint. The location is strategic — within reach of highways D1 and the planned D4, with easy access for freight transport from all directions.
Areál Nová Rožňavská
Areál Nová Rožňavská is a compact industrial park located in Bratislava III district, offering modern warehouse spaces from 500 m² up to a maximum of 5,000 m² available for lease. Its location in the industrial sector of the city provides advantageous access to the D1 highway, enabling efficient distribution and logistics. It is ideal for smaller operations, urban logistics, or companies looking for hybrid solutions combining storage and administrative use — the complex is prepared for quick start-up and flexible use according to tenant needs.
🟣 Rental Prices in the Bratislava Region (€/m²/month)
In the Bratislava region, rental prices vary depending on the type of space. Standard warehouses are leased at prices ranging from €5.25 to €6.00 per m² per month. Last-mile spaces are slightly more expensive, with rents between €6.00 and €6.50 per m² per month. Premium projects reach the highest prices, starting from €6.50 per m² per month and higher.
🟣 Why Work with iO Partners
At iO Partners we know the Bratislava market in depth – including development plans, available units, and hidden risks. We compare options for you according to rent, services, and technical standards, and recommend those that truly make sense for your business.
- Access to the current offer
- Transparent conditions
- Free consulting and tailored selection
- Experience with e-commerce, manufacturing, and distribution
➡️ Choose from our current offer of warehouses in Bratislava, Košice, Senec, Trenčín, Nitra, or anywhere in Slovakia. We will find you warehouse or production spaces at the best price, or small business units according to your expectations.
Frequently Asked Questions (FAQ)
- How quickly can a warehouse be leased in Bratislava?
Most often within 2–4 weeks. For units under construction, it depends on completion and specifications. - Are all costs included in the rent?
Not always. We review rent, service charges, and other costs together – so you have a complete picture. - Are there spaces with cooling or temperature control?
Yes, Bratislava has the largest offer of specialized cold storage warehouses. - Is it possible to lease short-term, for a few months?
Flexible solutions are available – e.g., for seasonal projects, e-shops, or market testing. - Who is this market suitable for?
For companies that want to be close to customers, need a quick start, and don’t want to wait for fit-out.


