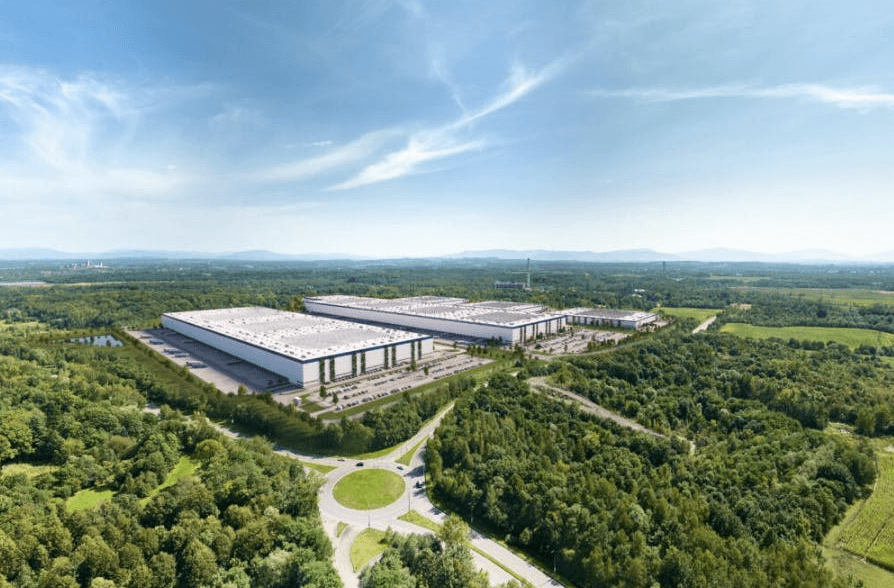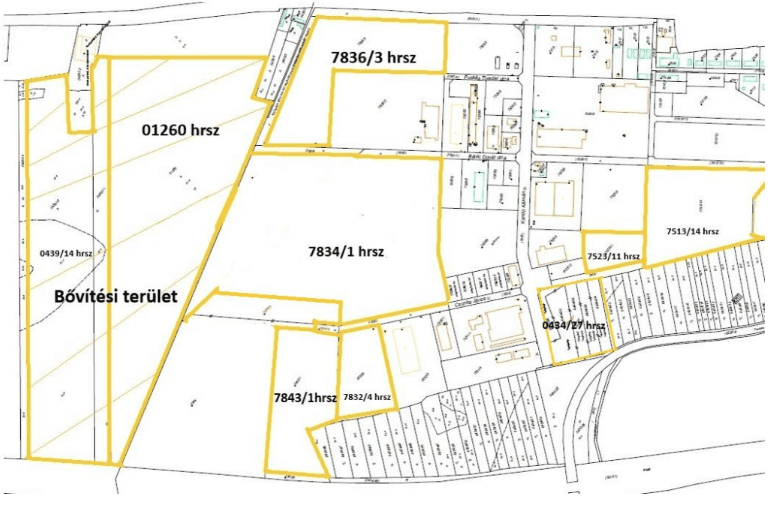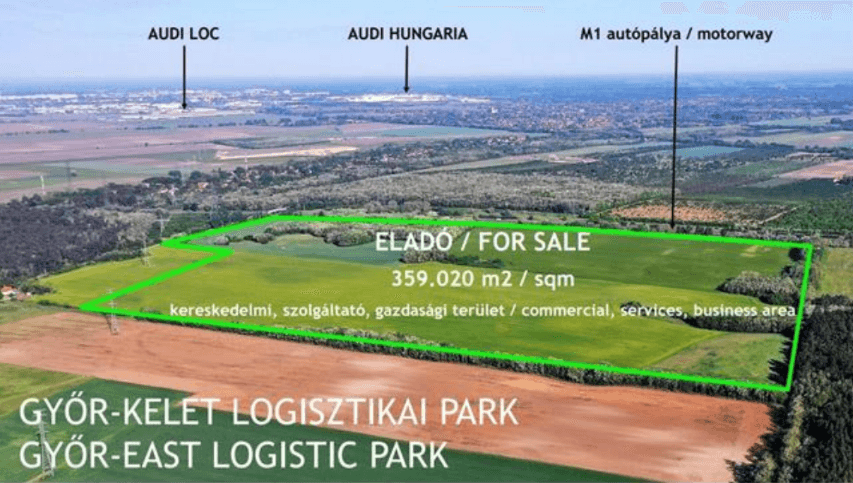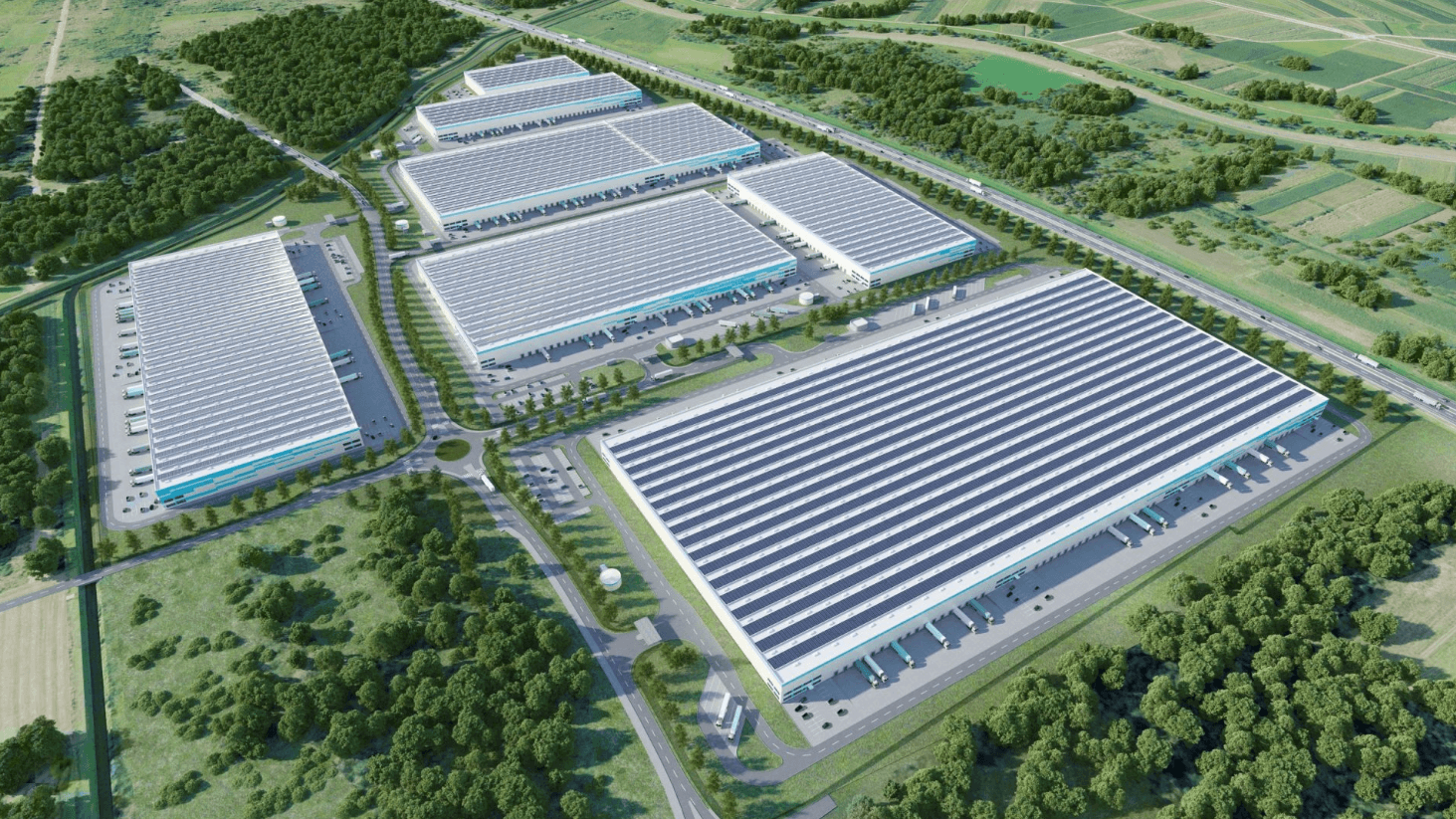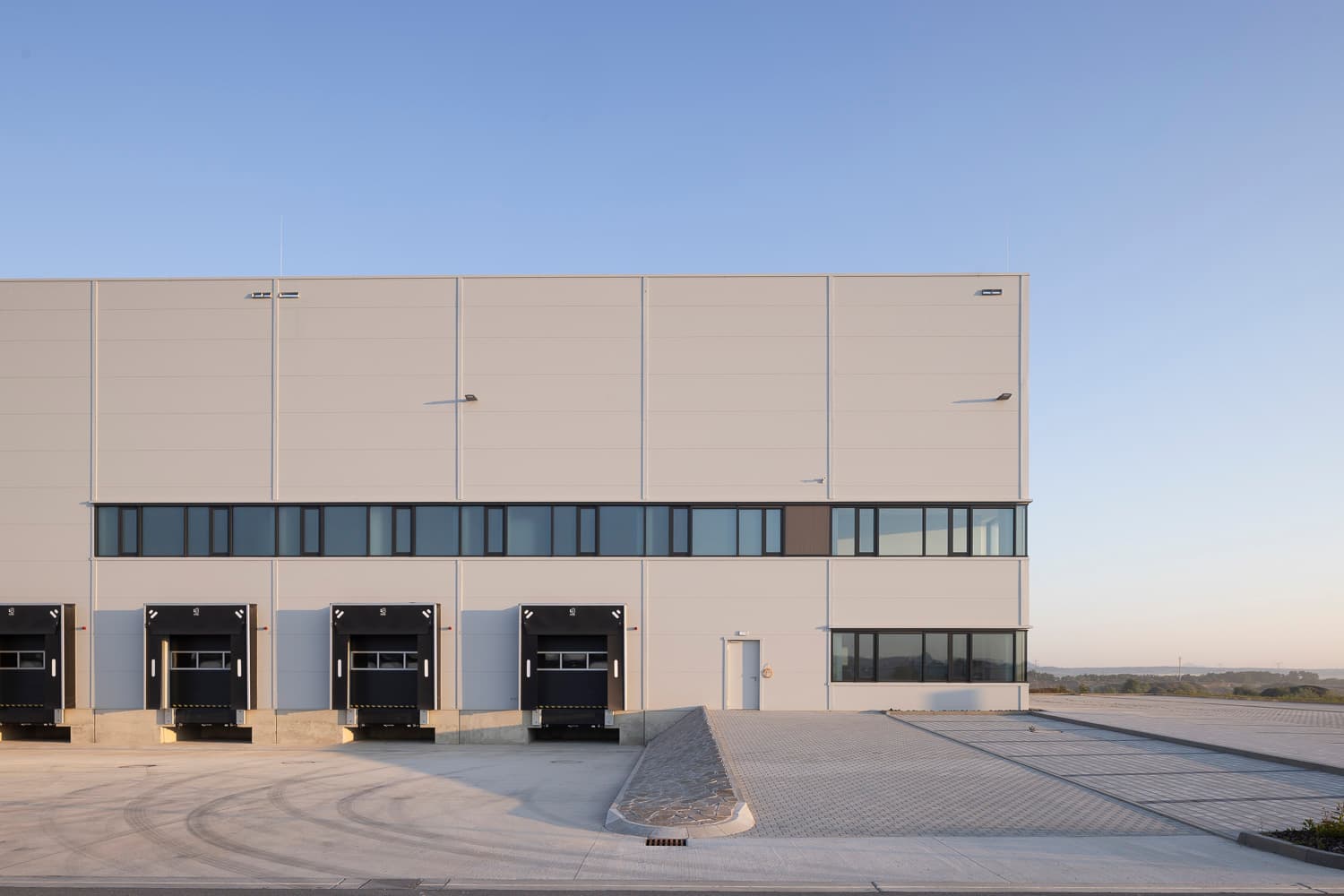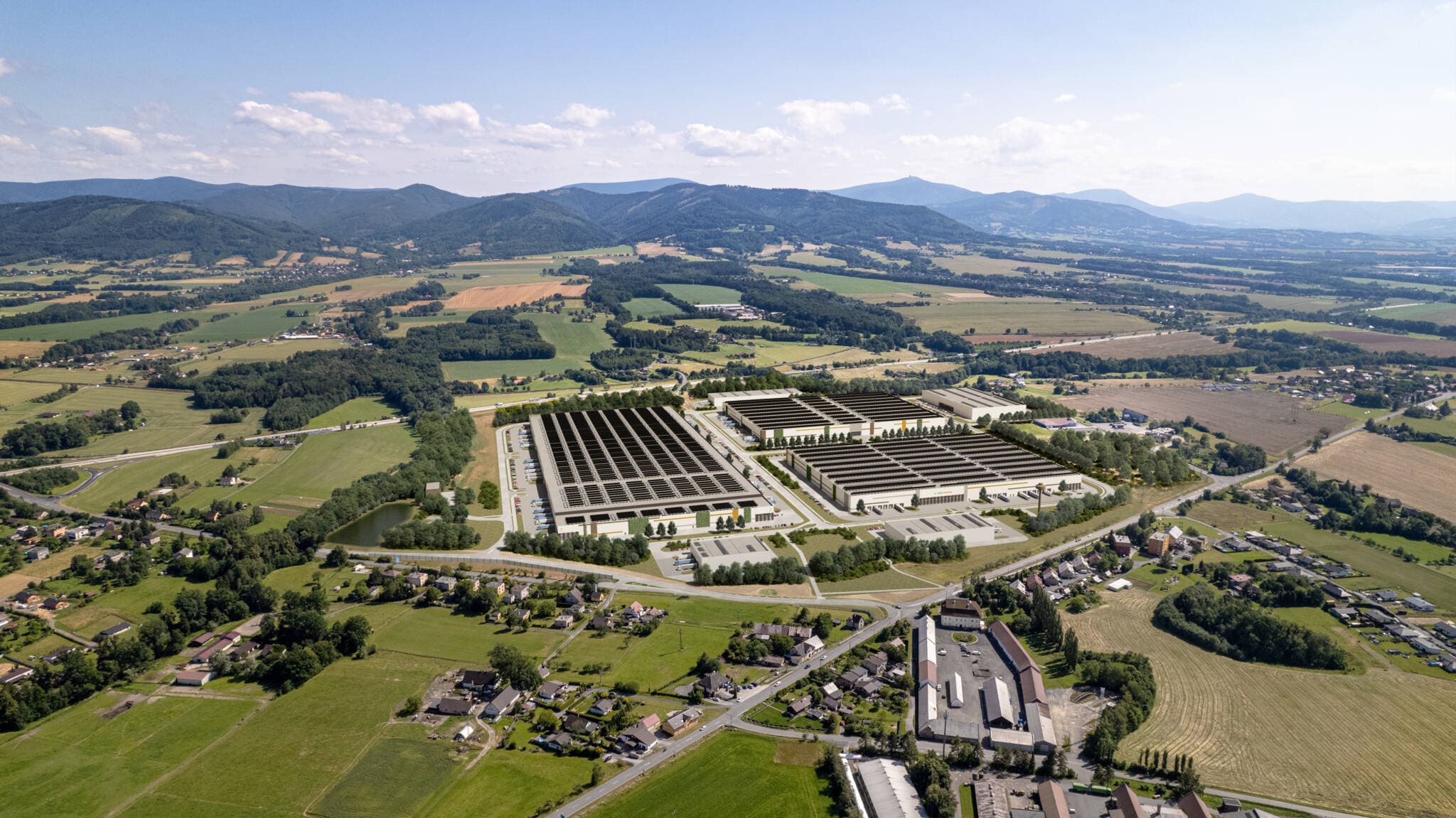Warehouse Leasing in Romania: Comprehensive Guide for Industrial and Logistics Needs
Flexibility, accessibility and efficiency – these are the priorities for companies looking for modern industrial spaces in Romania. In the context of a dynamic market, with an increasingly sophisticated demand and constant pressure on costs, renting a warehouse or production space must be a strategic choice. Whether it's industrial halls in Bucharest, warehouses in Cluj, or spaces in Timisoara, Constanta or Iasi, the key is an informed and scalable decision.
🟣The industrial market in Romania: the figures of the moment
According to data for Q4 2024, the industrial space market in Romania continues to grow:
- Total stock: 7.8 million m² (+8.7% y/y)
- Completed area in Q4: 270,000 m² (+68.8% y/y)
- Spaces under construction: 157,000 m²
- Premium Value: 5.00 €/m²/month (+5.3% y/y)
- Vacancy rate: 4.1%
- Gross take-up: 271,300 m² (slight decrease compared to 2023)
The rental activity was dominated by manufacturing (26%), followed by retail (16%) and FMCG (10%).
💬 Expert's word – Andrei Bențea, Head of Industrial, iO Partners Romania
"Even though net demand declined slightly in 2024, the increase in deliveries and the low level of the vacancy rate show a healthy and balanced market."
🟣The most important industrial regions
Bucharest and Ilfov
The area with the highest concentration of industrial spaces, easy access to A1, A2 and Otopeni Airport. The region attracts retail, logistics and e-commerce companies, due to its infrastructure and proximity to consumers.
Cluj, Timișoara, Iași
These regional hubs are developing rapidly thanks to investments in infrastructure, modern industrial parks and skilled human resources.
Cluj: strong connectivity and demand for refrigeration and logistics spaces
Timisoara: excellent connections with Central Europe, popular among producers
Iasi: on the rise, with a focus on modern warehouses and competitive rents
South, West and Northwest
Secondary areas are gaining popularity due to lower costs, availability and constant rents (€4.50/m²), suitable for national distribution or more budget-sensitive production processes.
🟣What types of industrial spaces are there?
- Standard warehouse – spaces between 1,000–5,000 m², suitable for classic logistics
- Production halls – customizable halls, equipped with industrial power, overhead cranes, etc.
- Cold storage – for perishable goods (FMCG, pharma)
- Mini warehouses for rent – for e-commerce or small businesses
- Cross-dock / logistics hubs – for rapid urban distribution
- Spaces with integrated offices – combinations of industrial and administrative spaces
CTPark Bucharest North
Nestled in the strategic Ștefănești–Afumați logistics hub north of Bucharest, CTPark Bucharest North offers Class A industrial units ranging from approximately 500 sqm to 40,000 sqm, ideal for e‑commerce, manufacturing, cold storage, or logistics operations. Designed to BREEAM standards and delivering optimal occupancy costs, the park ensures both sustainability and efficiency. Its prime positioning at the junction of the A3 motorway and National Road 2 (DN2) guarantees seamless transportation links - including direct routes to the city center and a 10‑minute bus connection—making it a standout option for warehouse leasing and industrial units for rent. With features like 12 m clear height, heavy-duty flooring (5 t/m²), sprinklers, LED lighting, and flexible CTFlex spaces tailored to small and medium-sized businesses, it's a modern, scalable solution for evolving business needs.
WDP Industrial Park Paulesti
WDP Industrial Park Păulești, located just 50 km north of Bucharest near Ploiești, offers flexible Class A industrial units ranging typically from approximately 5,000 up to 50,000 sqm - perfect for companies seeking warehouse leasing, industrial units for rent, or integrated logistics and light production facilities. Featuring hall clear heights of 12 m, heavy-duty flooring rated at 5 t/sqm, loading docks, cross-dock capabilities, and drive-in entrances - everything is set up for streamlined handling and efficient operations. Situated at a prime crossroad with direct access to the E60 corridor and just 7.5 km from the intermodal rail terminal (ATP), the site ensures superb connectivity for regional and international distribution. Additional perks like spacious car parks and large maneuvering areas make it especially attractive to tenants prioritizing operational flexibility. Whether you're scaling production, looking for a commercial warehouse for rent, or expanding logistics, this park combines accessibility, functionality, and adaptability in one location.
VGP Park Arad
VGP Park Arad, located in the southern part of the city close to the A1 motorway and less than 50 km from the Hungarian border, offers a highly strategic base for companies expanding their operations in Western and Central Europe. The park provides almost 194,000 m² of leasable space with flexible units starting from around 1,000 m², as well as build-to-suit options tailored to specific business requirements. Designed to Class A standards, the modern halls feature 12 m clear height, heavy-duty concrete flooring, LED lighting, sprinkler systems, drive-in doors, and mezzanine office space. The location benefits from excellent transport connectivity via the Pan-European Corridor IV and access to a skilled workforce from nearby universities and technical schools. For businesses looking for warehouse leasing, industrial units for rent, or long-term commercial warehouse solutions, VGP Park Arad combines flexibility, prime location, and high-quality specifications.
CTPark Bucharest Km 13
Located just 13 km west of central Bucharest at the A1 motorway, CTPark Bucharest Km 13 is a modern logistics park offering Class A units tailored to small and medium-sized businesses. With customizable warehouse, office, and commercial spaces ranging from around 1,000 m² to 3,000 m², the park delivers flexibility alongside professional facility management—including groundskeeping, utilities handling, and 24/7 security - so tenants can focus fully on their operations. The strategic location ensures fast access to the Bucharest Ring Road and the city center via the Preciziei metro station or dedicated shuttle service, while the A1 motorway provides seamless connectivity for regional and cross-border distribution. Clear-height halls with robust 6 t/m² floor loading capacity, plus infrastructure features like sprinklers, loading docks, drive-in doors, LED lighting, mezzanine offices, and CCTV, deliver efficient, high-quality industrial units for rent. Whether you're seeking warehouse leasing or a commercial warehouse for rent, CTPark Bucharest Km 13 offers a balanced blend of convenience, functionality, and scalability.
Eurorent Logistic Park - Freidorf
Eurorent Logistic Park – Freidorf, positioned in the southwest of Timișoara just 10 km from the international airport, offers modern and fully serviced industrial units ranging from 1,500 to 15,000 sqm, ideal for businesses in logistics, warehousing, or light distribution. With strong multimodal connectivity - including direct rail and highway links and proximity to the Hungarian border (100 km away)—this location is particularly suited for cross-border cargo movements and efficient supply chain operations. The park provides all essential utilities and facilities, enabling smooth setup and operational continuity for tenants focusing on scalable warehouse leasing or industrial units for rent. Its strategic setting near one of Romania’s largest airports and excellent infrastructure backbone make it a compelling choice for companies seeking a commercial warehouse for rent with strong Western European access. Whether you’re launching new distribution operations or expanding existing capacity, Eurorent Logistic Park – Freidorf combines flexibility, location, and functionality in one cohesive offering.
VGP Park Sibiu
VGP Park Sibiu is strategically located in northern Sibiu - an important transport and economic hub in central Romania—offering direct access to the A1 motorway and just a 10-minute drive from the international airport. The park spans approximately 219,000 m², with around 92,000 m² of leasable space across five customizable Class A warehouses, ideal for logistics services, light production, or commercial warehousing. Units are available from as small as 1,000 m², with tailored, turnkey solutions designed to meet specific tenant requirements, even mid-construction. Featuring modern amenities like clear heights of 12 m, robust floor loading capacity, advanced logistics infrastructure, and seamless connectivity to road and rail networks, it supports flexible warehouse leasing and efficient operations. For businesses seeking scalable industrial units for rent in a high-quality, accessible location, VGP Park Sibiu delivers both versatility and strategic advantage.
CTPark Oradea Cargo Terminal
CTPark Oradea Cargo Terminal is Romania’s first industrial park directly integrated with an air cargo terminal, uniquely positioned on a 14.4-hectare site bordering Oradea International Airport. The complex consists of three purpose-built buildings- including warehouses designed for air cargo operations using Boeing 737-800 aircraft—and offers flexible spaces starting from approximately 800 sqm, ideal for warehouse leasing, logistics, and production uses. Built to Class A and BREEAM standards, the park features high-performance infrastructure such as heliport-grade industrial flooring, LED lighting, centralized heating, fire safety systems, loading docks, and drive-in access. Its strategic location provides seamless road and air connectivity to key regional hubs like Timișoara, Arad, Cluj-Napoca, and Budapest, making it a compelling choice for efficient distribution and supply chain operations. Whether you’re looking for industrial units for rent or an innovative logistics solution, CTPark Oradea Cargo Terminal delivers unparalleled access and operational scalability.
MLP Bucharest West
MLP Bucharest West is a Class A logistics and light-industrial park situated in western Bucharest near Chitila, occupying approximately 18 ha with up to 99,000 sqm of premium warehousing and production space. Available units range from 1,500 to 5,200 sqm, featuring a flexible 12 × 24 m column grid, 6 t/sqm floor load capacity, ESFR sprinklers, LED and natural lighting, and built-in dock levelers and ramps. The park benefits from exceptional connectivity - direct access to the Bucharest Ring Road, an 8-minute drive to the A1 highway, 15 minutes to Henri Coandă Airport, and roughly 25 minutes to the city center -ideal for warehouse leasing and efficient distribution. MLP offers end-to-end services including permitting, design, construction, project management, and post-move facility management, all tailored to smooth the path to occupancy. With its prime location, modern specs, and turnkey services, this park delivers outstanding flexibility and convenience for businesses seeking industrial units for rent or commercial warehouse space.
SpacePlus
SpacePlus introduces an innovative concept to the Romanian market, offering high-quality, flexible storage units designed specifically for SMEs seeking extra space for light industrial and logistical use. Located in north-western Bucharest within easy reach of Chitila and just 9 km from the city center, it provides unmatched visibility and direct access to both the A1 and A3 motorways. Units range from 400 to 600 sqm, with scalable options up to around 1,000 sqm, allowing your space to grow organically with your business needs. With Class A specifications -including modular layout, permits in place, and streamlined tenancy terms - tenants can launch operations quickly and easily. For companies looking for a flexible warehouse for rent or compact industrial units for rent, SpacePlus offers a convenient, modern solution tailored to SME requirements.
🟣How do you recognize a quality industrial space?
- Location with easy access (national roads, motorways, airports)
- Clear height 10–12 m, high floor load capacity
- TIR access, ramp and multiple doors and docks
- Energy efficiency, LED lighting, smart systems
- Transparent contracts and expansion options
- Integrated services (security, maintenance, professional management)
🟣Pay attention to:
- Ambiguous contract clauses
- Delayed delivery projects
- Lack of essential facilities (parking, office space, social areas)
- Old spaces that require additional investment
🟣Why work with iO Partners in Romania
When choosing an industrial space, it’s not only the price that matters – timing, contractual terms, the operator and flexibility all play a decisive role. Our team in Romania ensures a smooth process by tailoring the selection to the specific nature of your activity, whether it is logistics, production, or retail. We provide access to market data and objective comparisons between projects and developers, giving you a clear overview of your options. Thanks to our direct contact with property owners, you avoid unnecessary intermediaries and benefit from transparent negotiations. The entire process is fast and free of excessive bureaucracy, making it equally suitable for long-term strategies and temporary projects. At the same time, we offer modular solutions that allow you to expand or reduce space quickly, so your premises always reflect the real needs of your business.
➡️ Take a look at our current range of storage spaces in Bucharest, Cluj-Napoca, Iași, and Timișoara in Romania. We will find you the ideal warehouse at the best price or prepare an offer for e-commerce warehouses tailored precisely to your requirements.
Frequently Asked Questions (FAQs)
- How long does it take to rent an industrial space?
From 1 month (in flexible parks) to 2–3 years for built-to-suit projects. - What is the average rent in Romania?
In the main areas: ~€4.75/m²/month, but varies depending on location, equipment and contract duration. - Can I expand the space later?
Yes. Many developers offer scalable modules or temporary solutions (e.g. temporary repositories). - Is it possible to customize the hall?
Yes, depending on the budget and contract duration. Offices, technical areas, locker rooms, etc. can be added. - How quickly can I take up a space?
Ready-built warehouses can be occupied in 2–4 weeks. STDs last 6–12 months.


