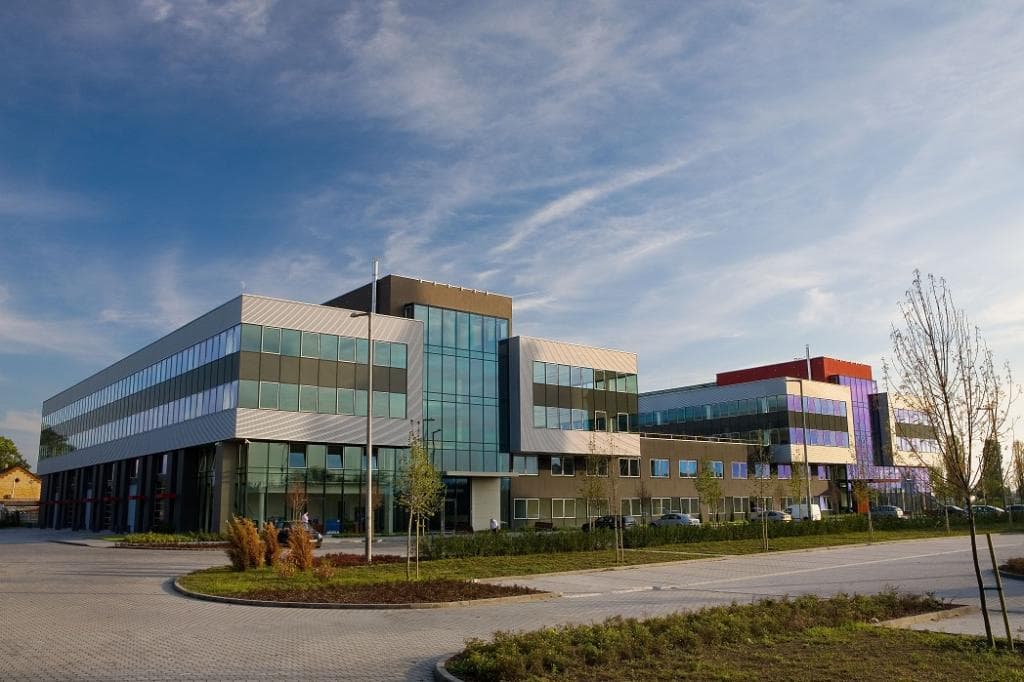Máriássy Ház Loft | Office
Enquire about this property?
or contact our agent

General info
Overview
Constructed in 1927, this building was renovated and modernised to meet all of today's requirements. It is an office block with a truly distinctive exterior and interior. The stylish reconstruction of the protected edifice enabled the creation of 3,065 m2 of net office space on the ground level and the gallery. The large internal height of the office building – a former market hall – is divided by a gallery. Thus, the ground floor has an internal height of 2.75 meters and a natural light source due to the wide strip of window in the middle of the ceiling. The glass walls of the corridor traversing the hall ensure a natural light source in the passageways as well The airy and bright office space offers an unusually impressive and creative environment for the tenants. Moreover, the office space allows for an exceptionally effective accommodation of office functions (6–7 m2/person), without the sense of overcrowding typical of traditional office spaces.
Amenities & Specifications
| Build Status | 2nd Hand - Existing |
| Parking ratio | 61 |
| Build Date | 2006 |
| EPC | G |
Property units (availability info)
Location advantages
The Ferencváros area of district IX is one of the most dynamically growing cultural and business centres of Budapest. The new District Development Plan allows for the creation of an administrative, residential and cultural block in the immediate vicinity of the Máriássy House. Az 1-es villamosLurdy Ház megállójától gyalog egy perc alatt elérhetô az irodaház, amely két megállóra található a3-as metróvonal Népliget megállóhelyétôl. Az ingatlan ugyanakkor könnyen elérhetô a 103-as autóbusszal az Etele tér vagy Népliget irányából is. Az épület(ek) kapcsolata a budai oldallal, a Belvárossal és a Ferihegyi repülôtérrel egyaránt kiváló.
Our properties
Similar properties
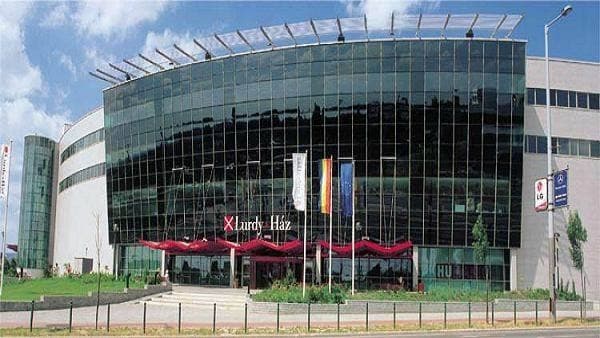
Lurdy Irodaközpont
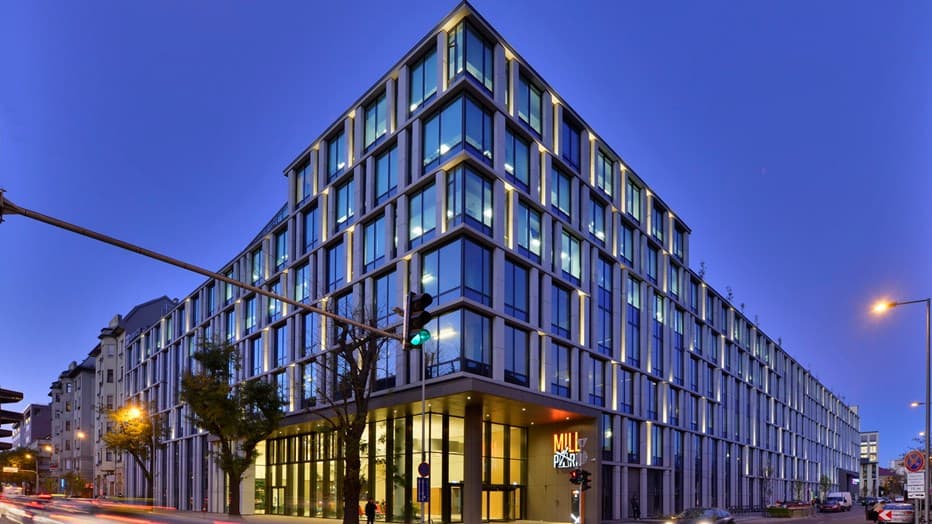
Mill Park

Millennium Tower III.

Millennium H
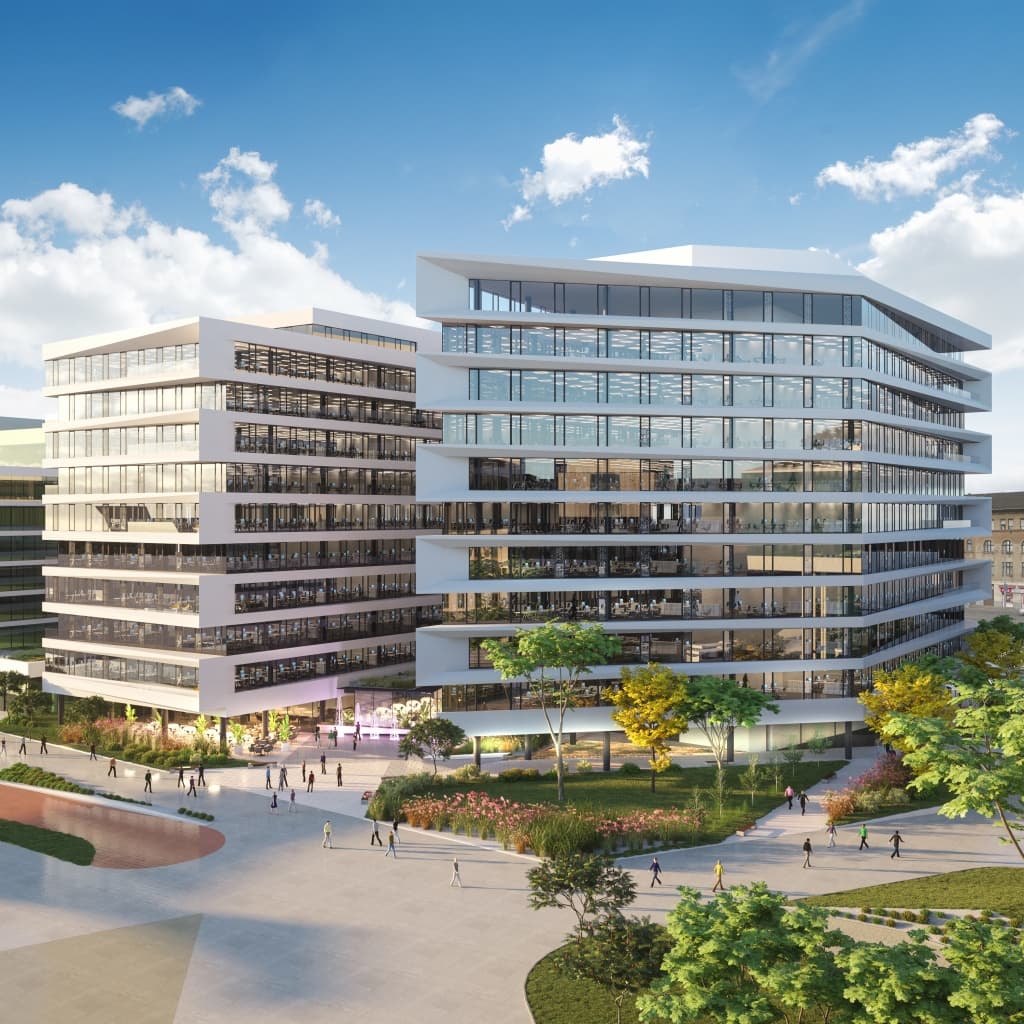
Millennium Gardens

M76
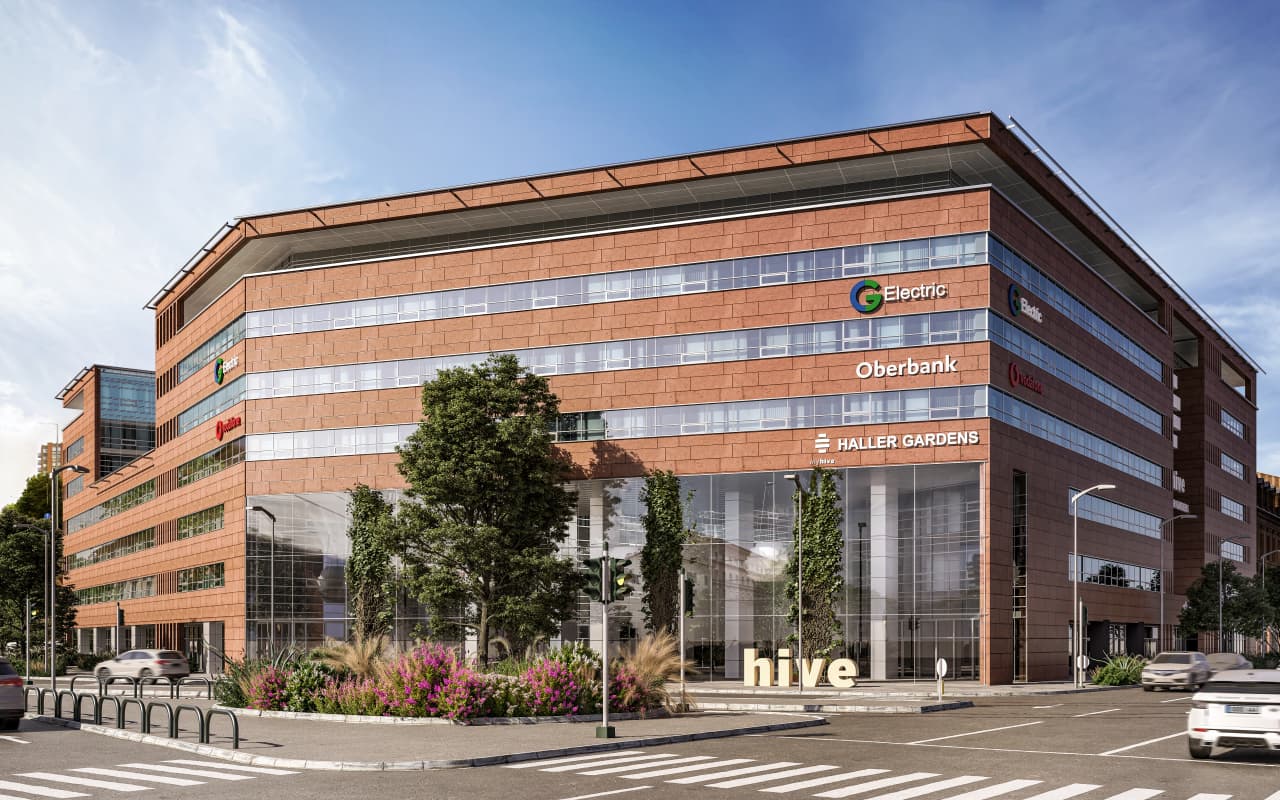
myhive Haller Gardens
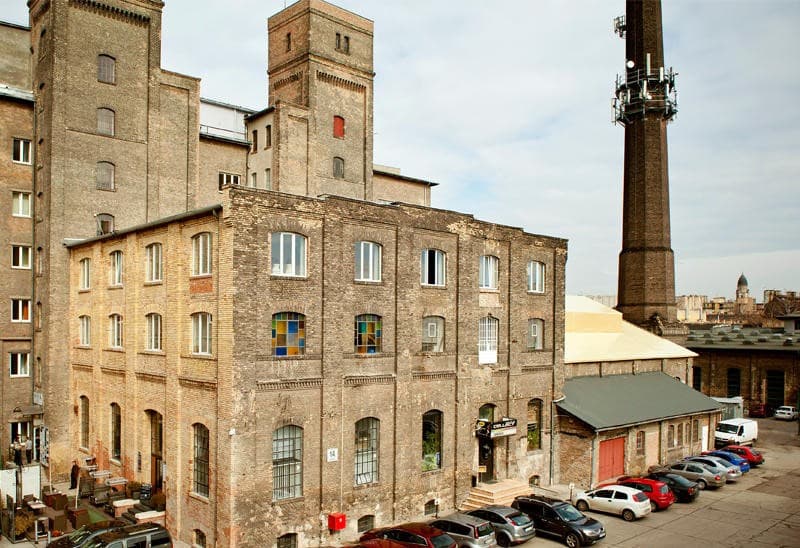
Hungária Malomudvar

Millennium Tower II.
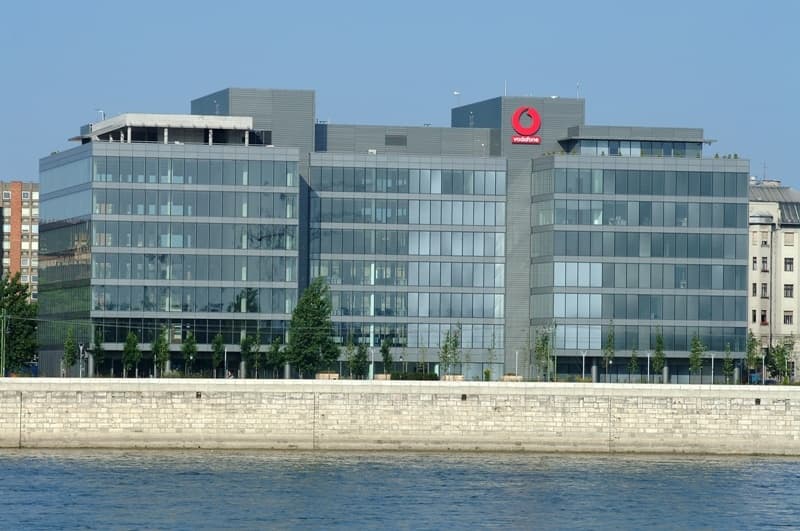
Millennium Tower I.

Máriássy Modern
