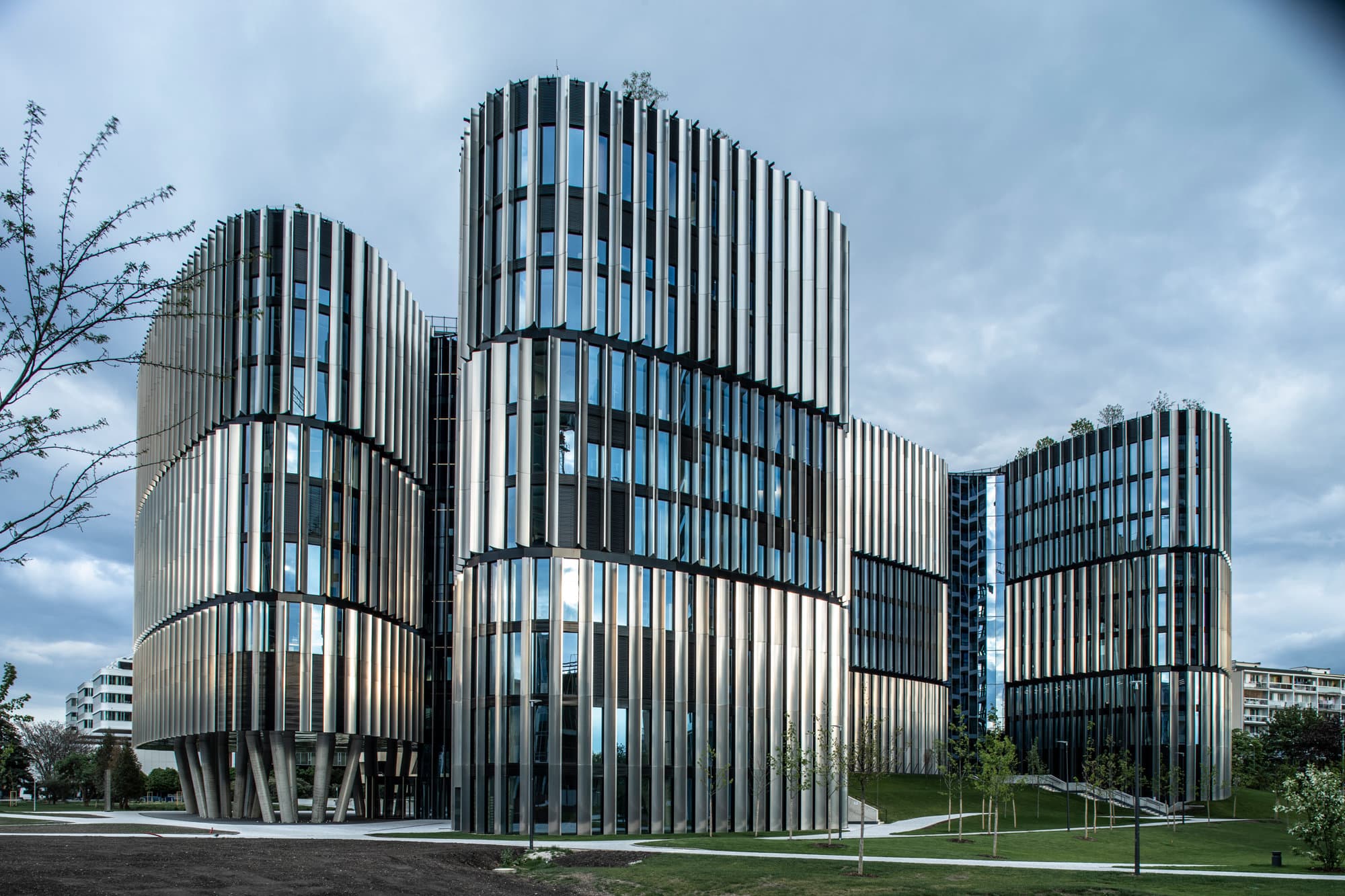Kavčí Hory Office Park | Office
Enquire about this property?
or contact our agent

General info
Overview
The building is designed as a ridge system, with a connecting wing connecting four wings perpendicular to it. The main wing of the building connects the four wings. The east wing dominates in height, with a total of 11 storeys compared to the other three. There are two separate reception areas in the building. The bold design of this office building was designed by Ing. arch. Michal Gabriel. Kavčí Hory Office Park offers a total of over 36,500 m2 of modern office space. A typical floor size of up to 6,500 m2 allows maximum flexibility in sub division into up to 17 separate units and thus can meet all the requirements of large and small clients. There are two separate reception areas on the ground floor as well as a dedicated canteen. In the basement of the building, there are ample parking spaces, 2500 m2 of storage space and technical facilities.
Amenities & Specifications
| Build Status | New Build - Existing |
| Parking ratio | 52 |
| Build Date | 2008 |
| Air conditioning | Yes |
| Full Access Raised floors | Yes |
| Openable windows | Yes |
| EPC | C |
Property units (availability info)
Location advantages
Office development Kavčí Hory is located right in the business centre of Prague 4 - Pankrác, this location stands out with its excellent access by the city public transport and car. Located within 5 minutes' walk from both Pražského povstání and Pankrác metro stations, Kavci Hory also has a direct bus connection to the C line. With direct access to the D1-highway the city centre is within 5 minutes reach.
Our properties
Similar properties

Palác Anděl
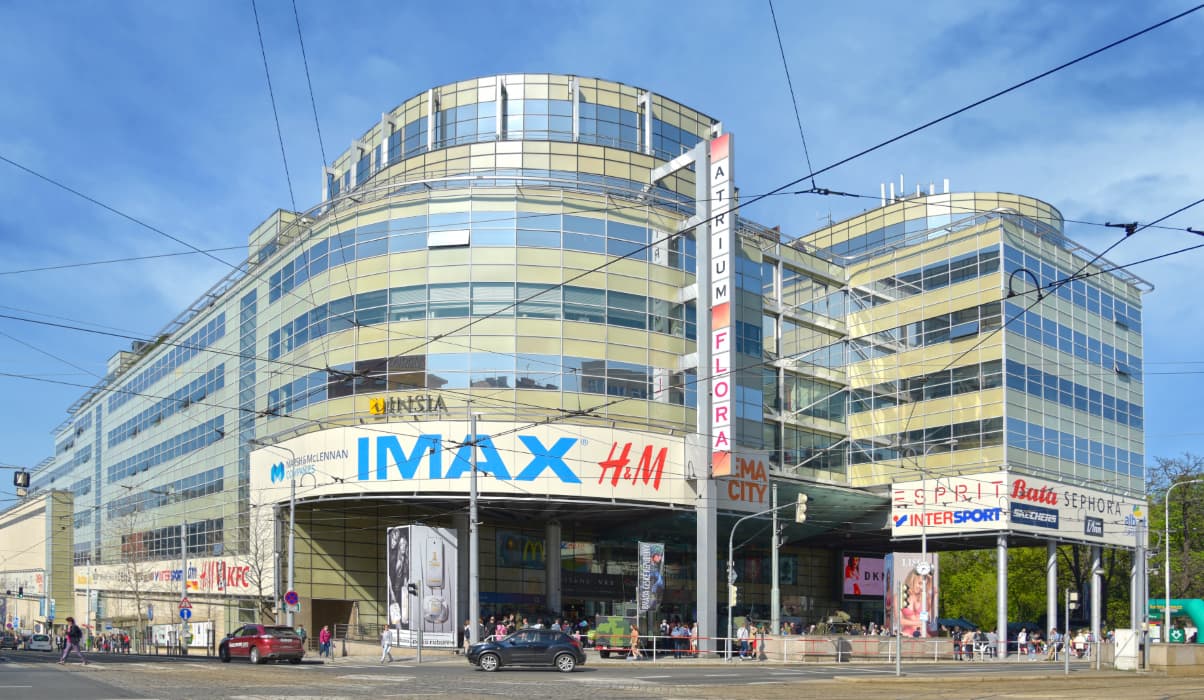
Palác Flora
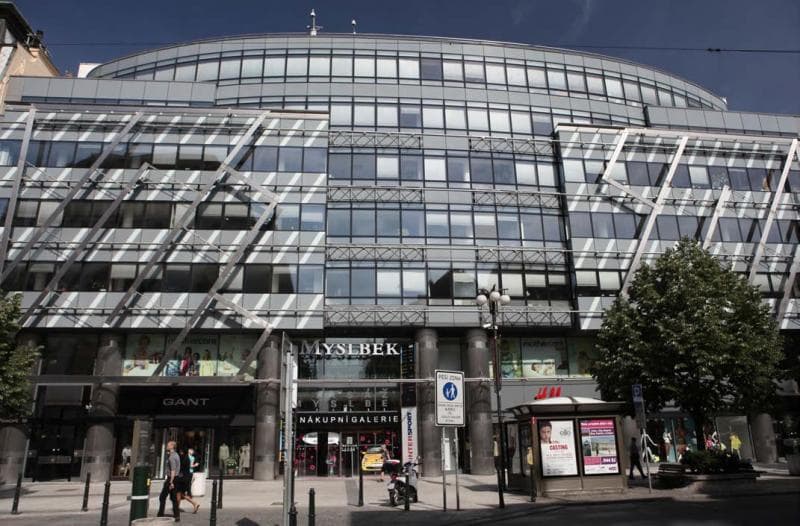
Myslbek
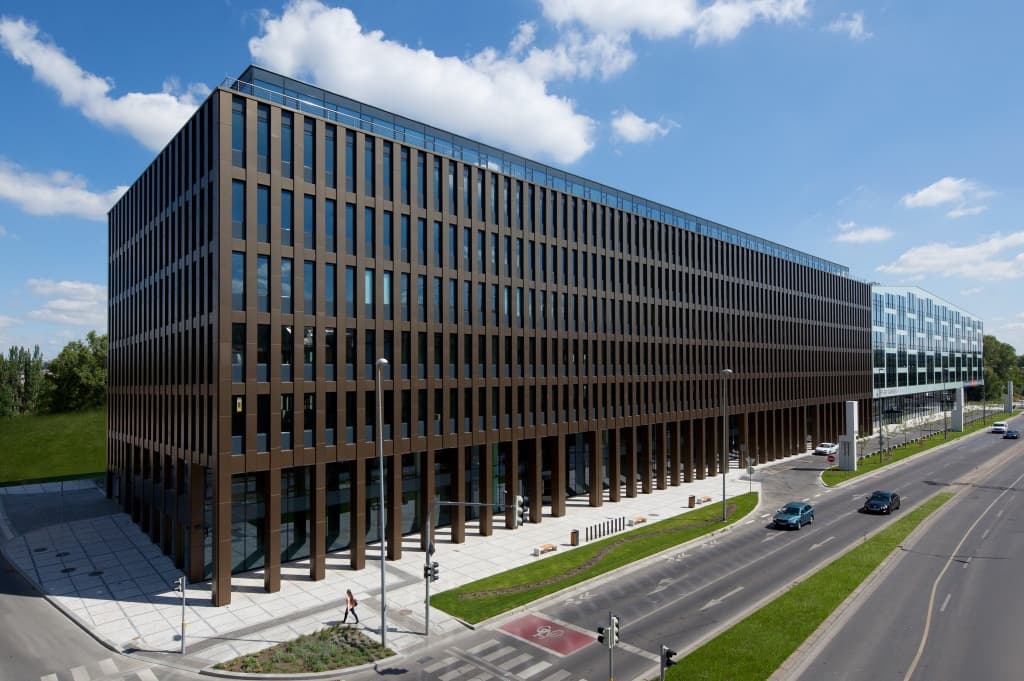
River Garden II-III
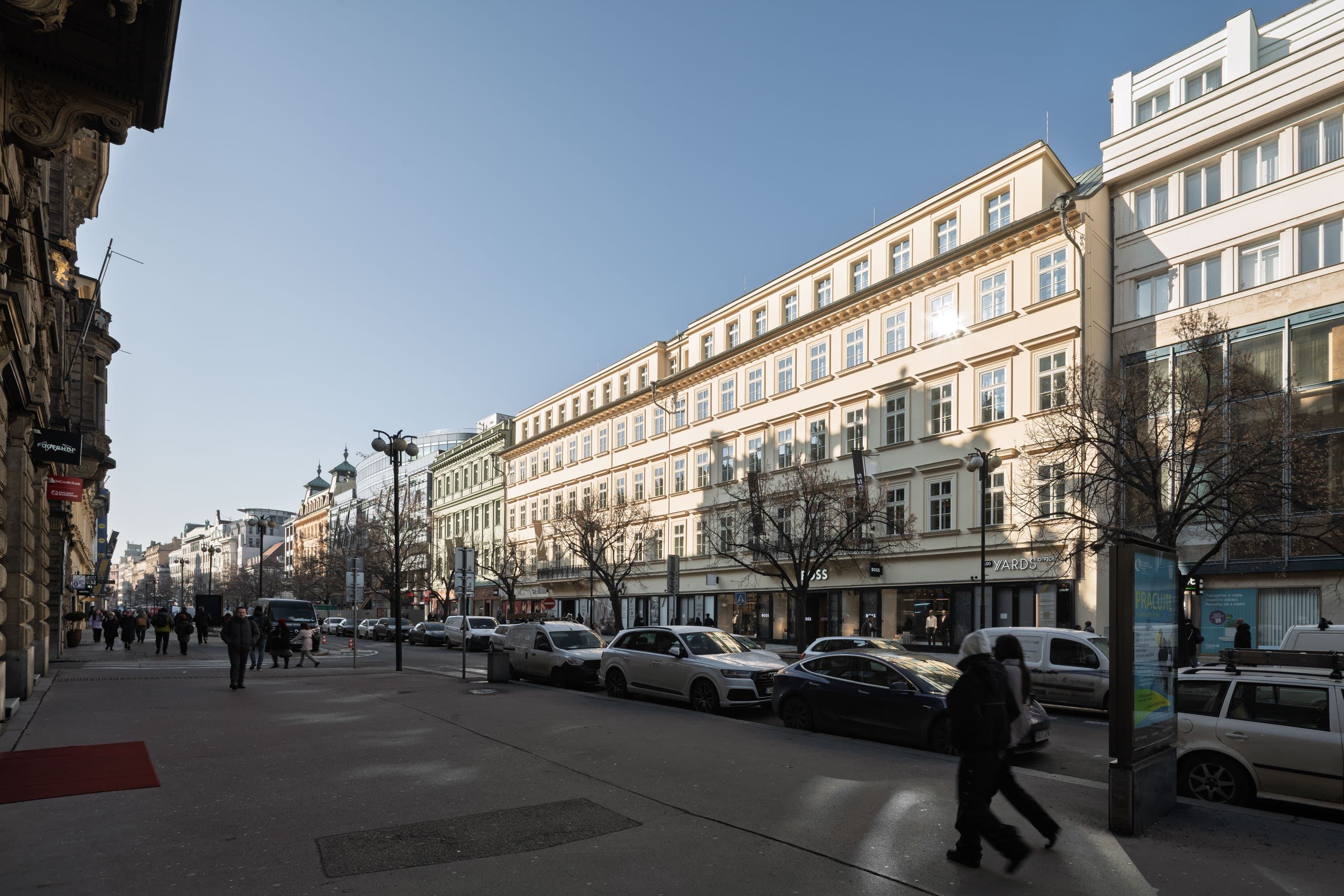
100 Yards
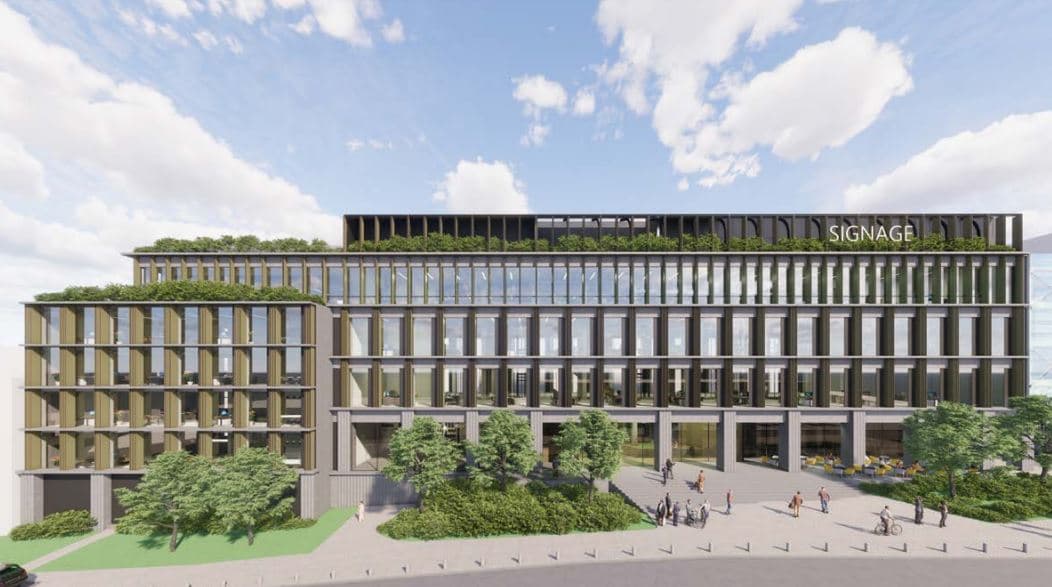
Isola
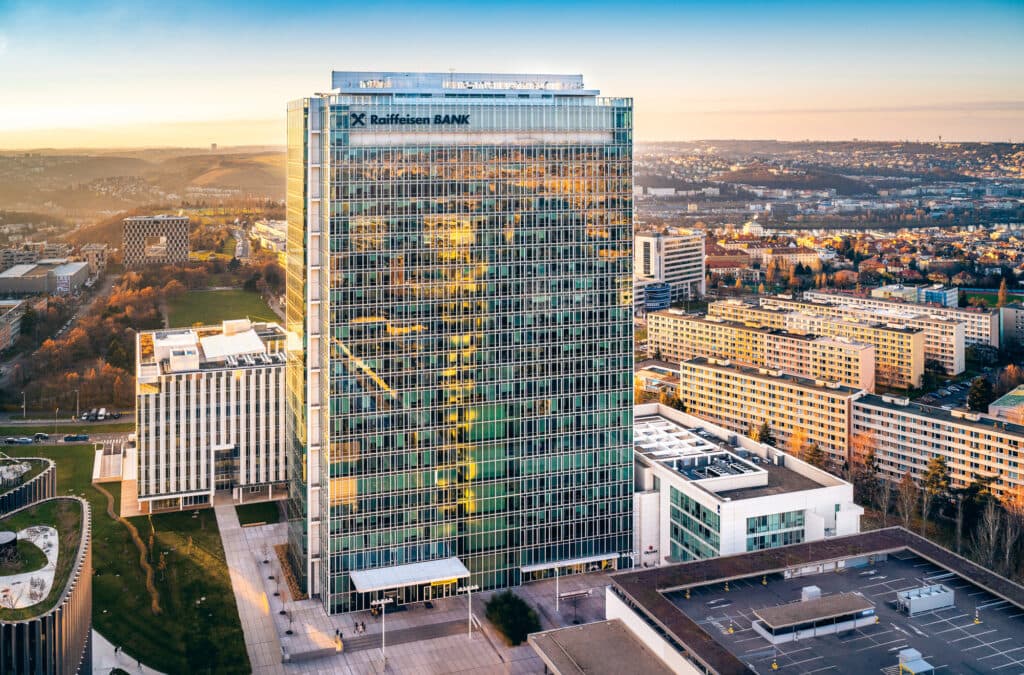
City Tower
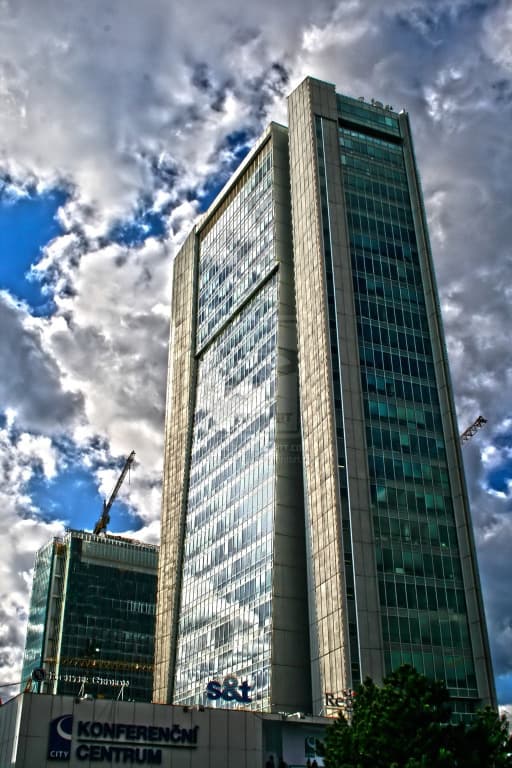
City Empiria

Pankrác Prime Office Building
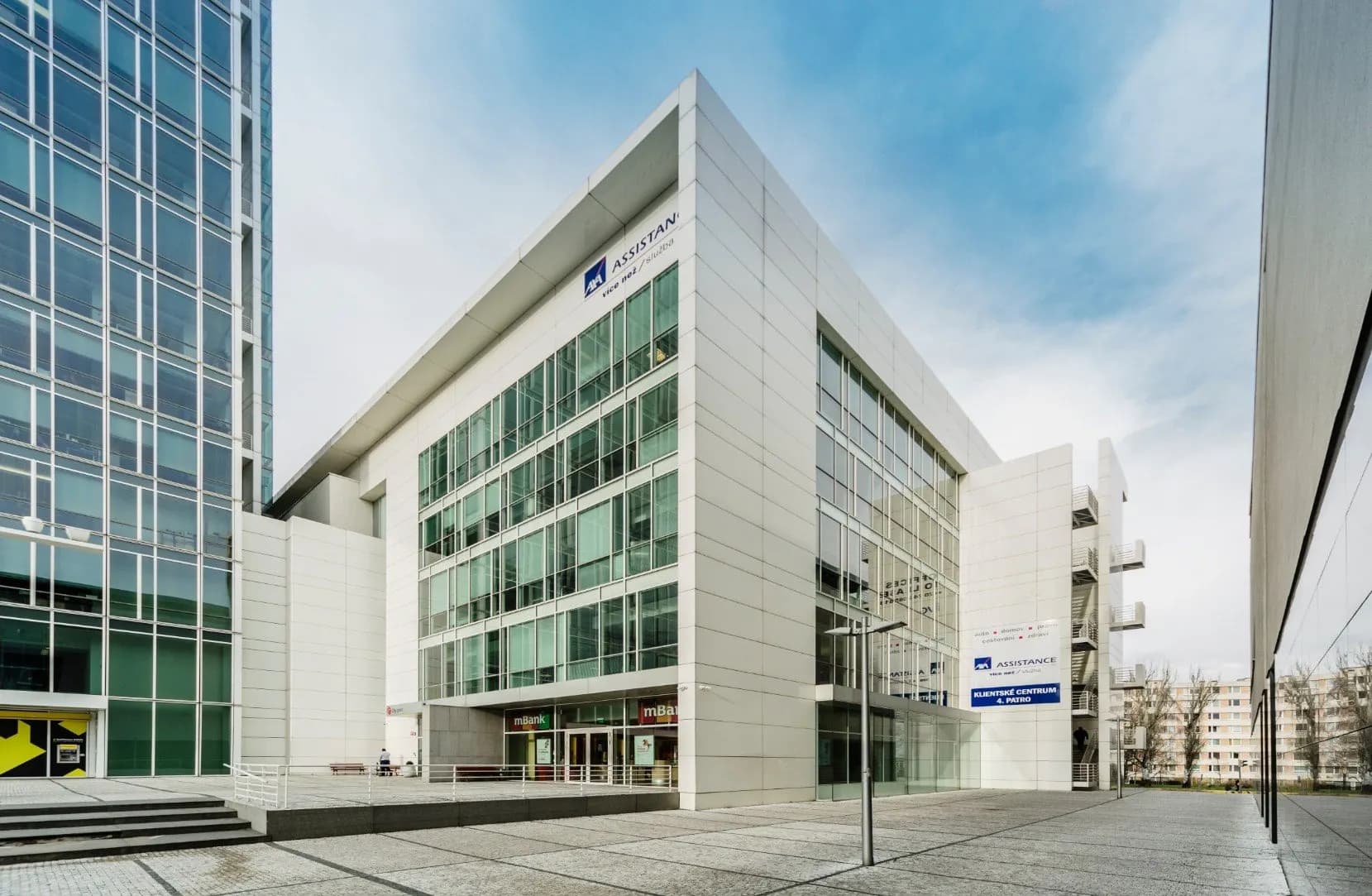
City Point
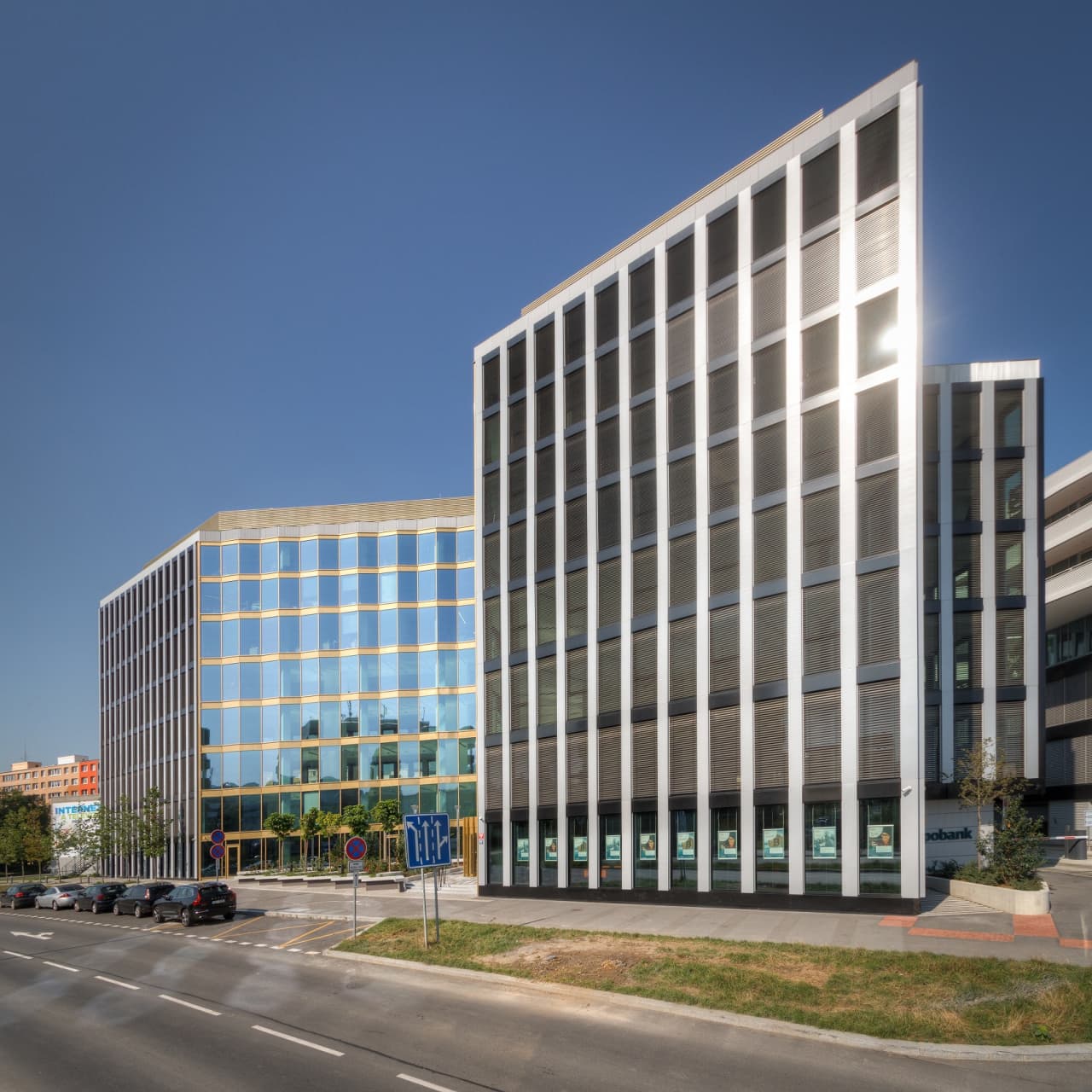
Element
