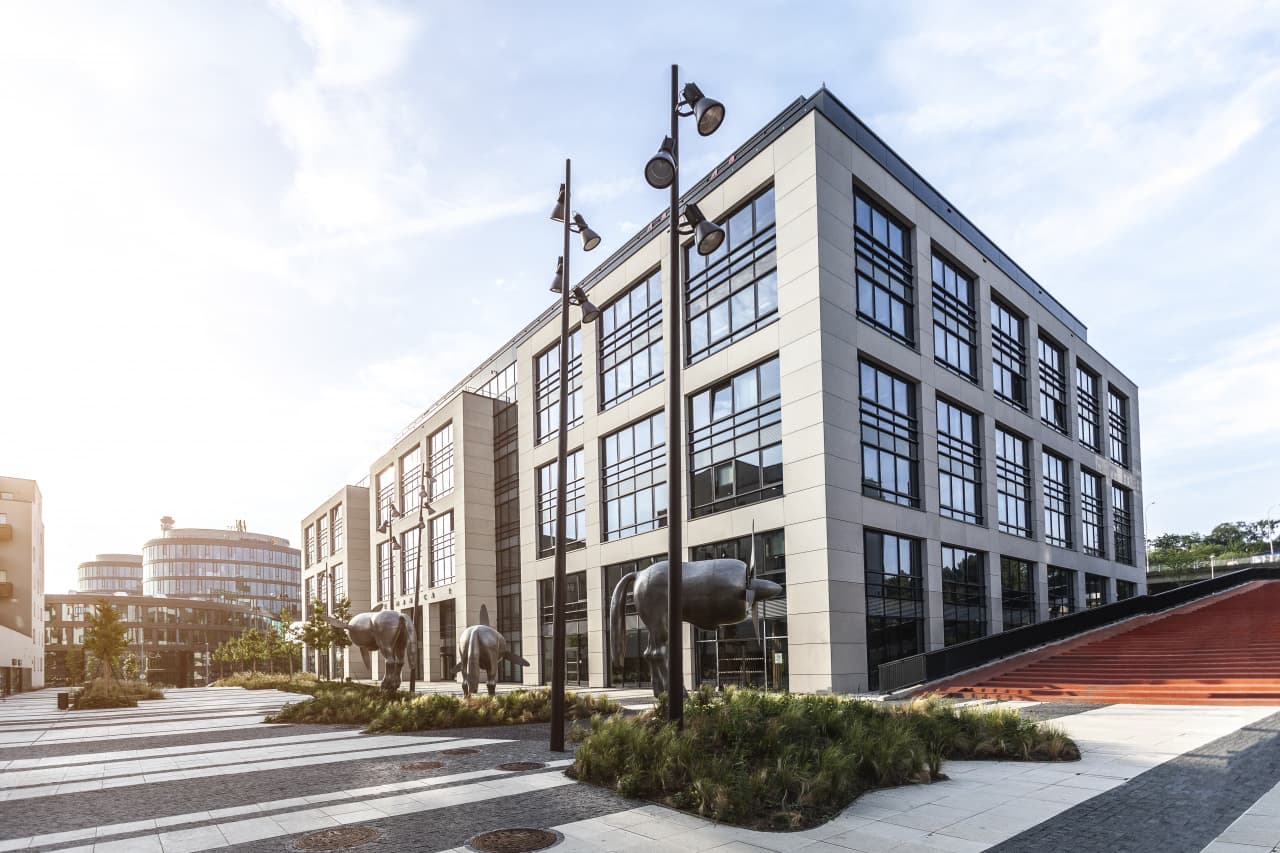Agel Tower | Office
Enquire about this property?
or contact our agent

General info
Overview
The ground plan of the building is triangular. The building consists of three basements and eight floors above ground. In the underground floors there are garages, rooms with technological background of the building. The individual underground floors are connected by a two-way ramp, the entrance to the garage is situated from Vrchlického Street. On the ground floor of the building, in addition to the entrance hall with a reception, there are restaurant premises with a kitchen. All floors are intended for office space, the 2nd floor is for rent, the remaining floors are used by Agel. The roof above the 7th floor is partly used as a sloping terrace. The roof above the 8th floor is equipped with HVAC units.
Amenities & Specifications
| Build Status | New Build - Existing |
| Build Date | 2023 |
| Full Access Raised floors | Yes |
| Air conditioning | Yes |
| EPC | G |
Property units (availability info)
Location advantages
The building is located between the streets between Plzeňská and Vrchlického, in a sought-after area of Prague 5.
Our properties
Similar properties

Palác Anděl
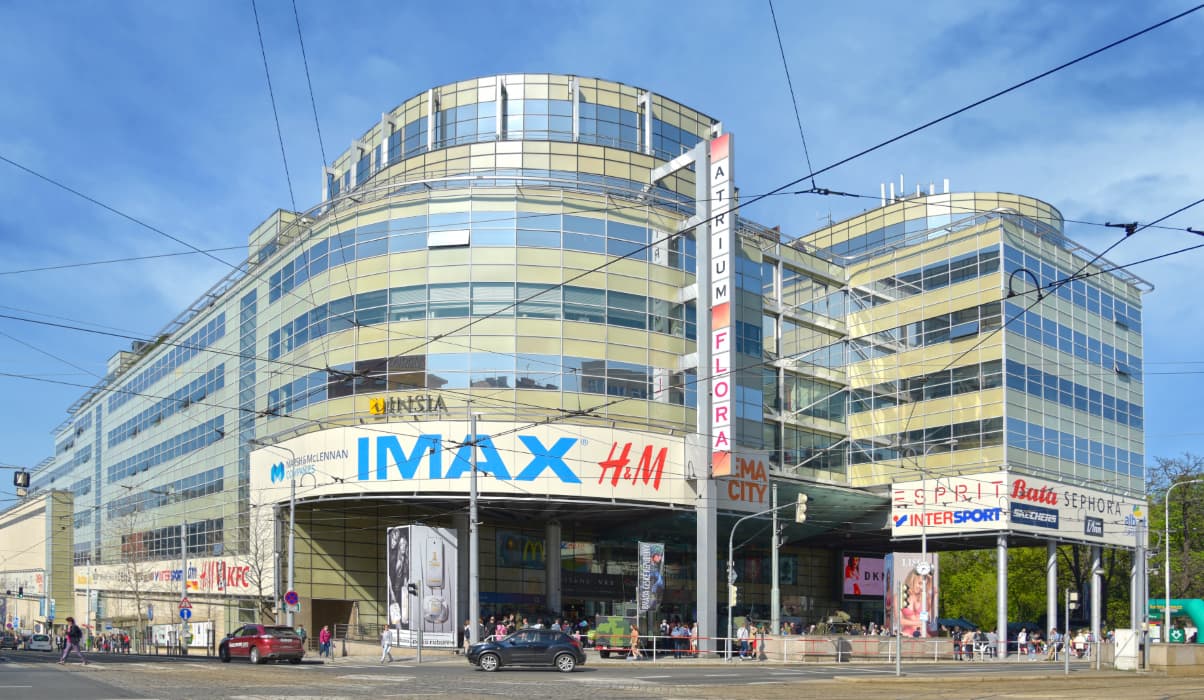
Palác Flora
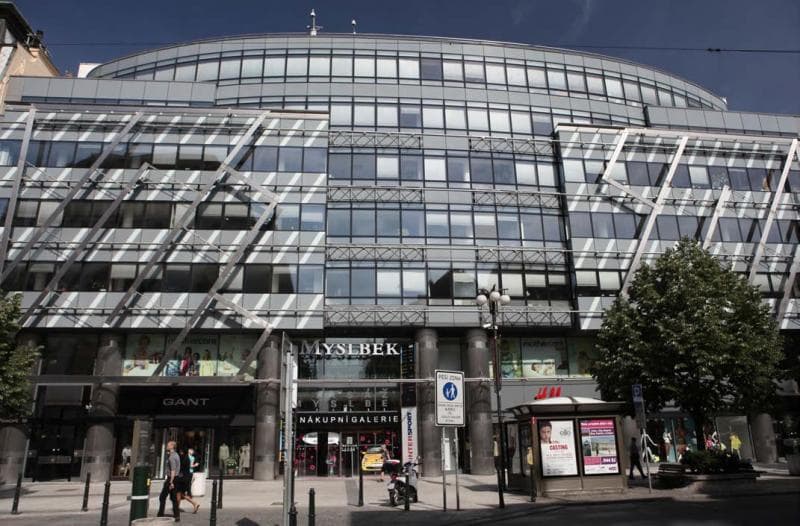
Myslbek
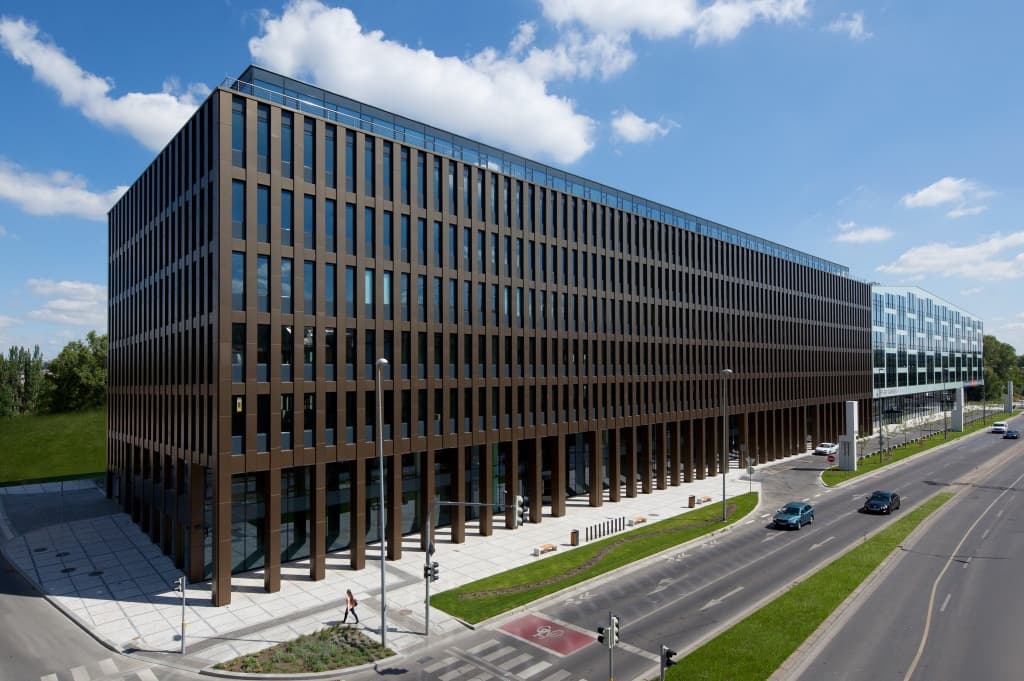
River Garden II-III
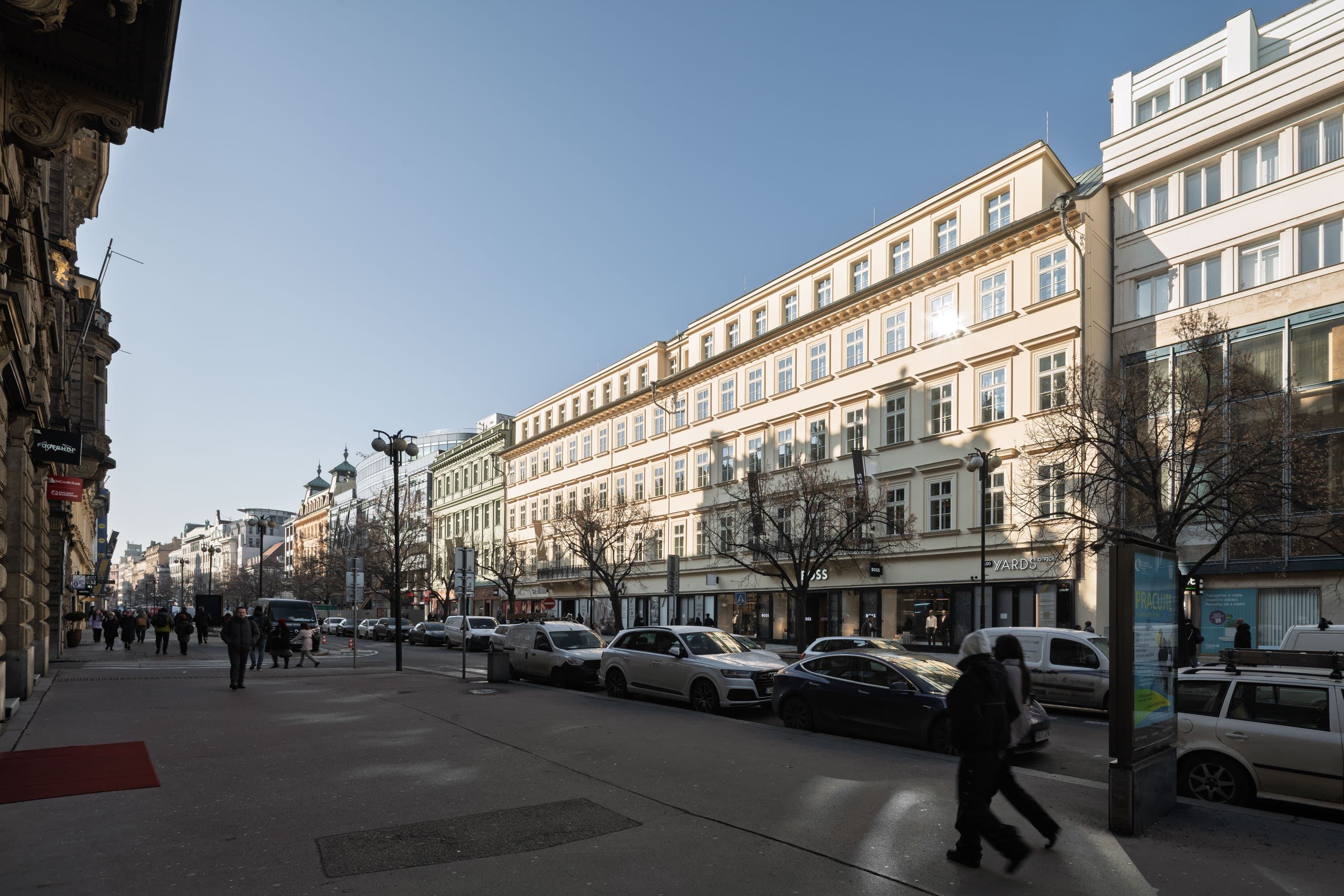
100 Yards
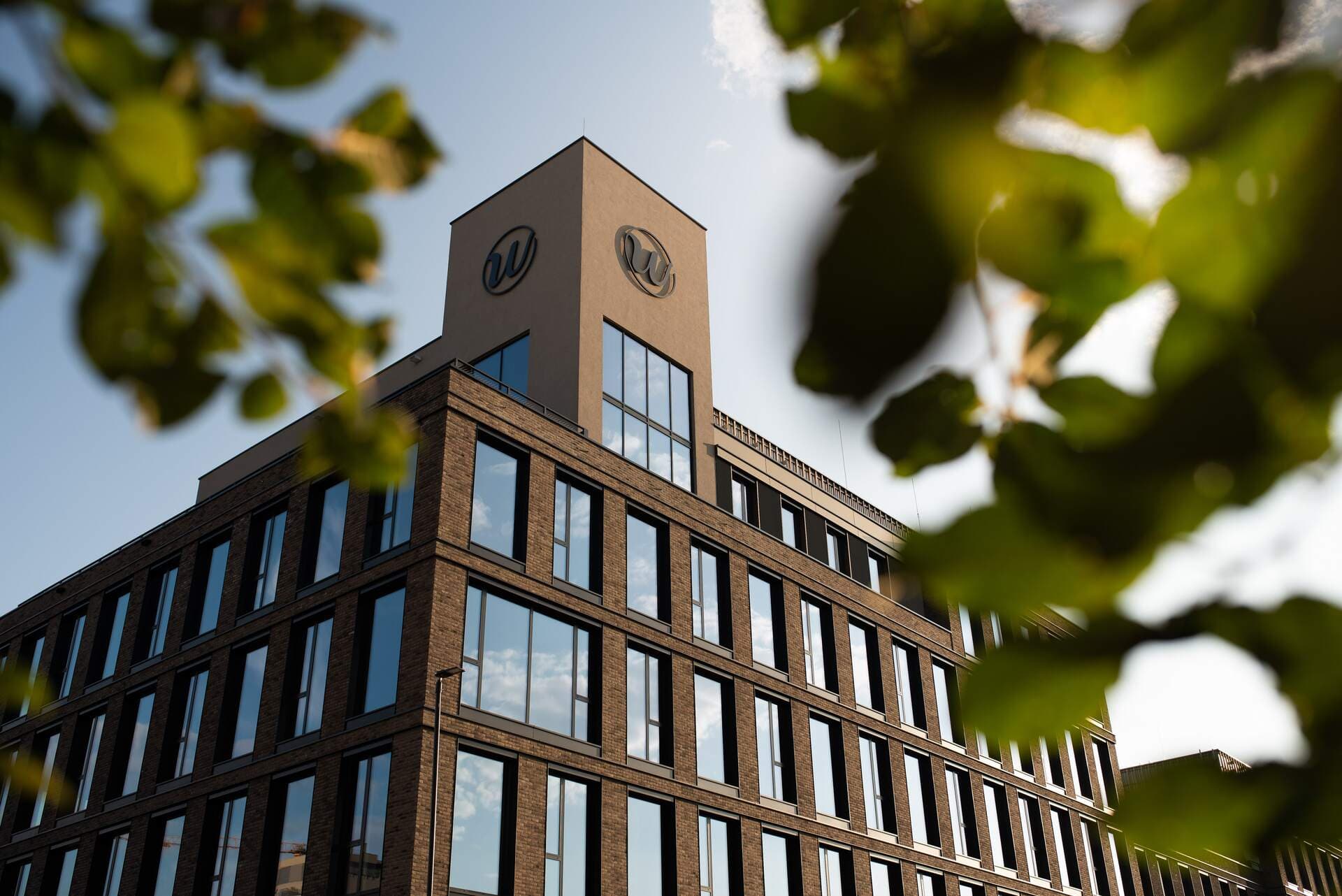
Nová Waltrovka - Metalica
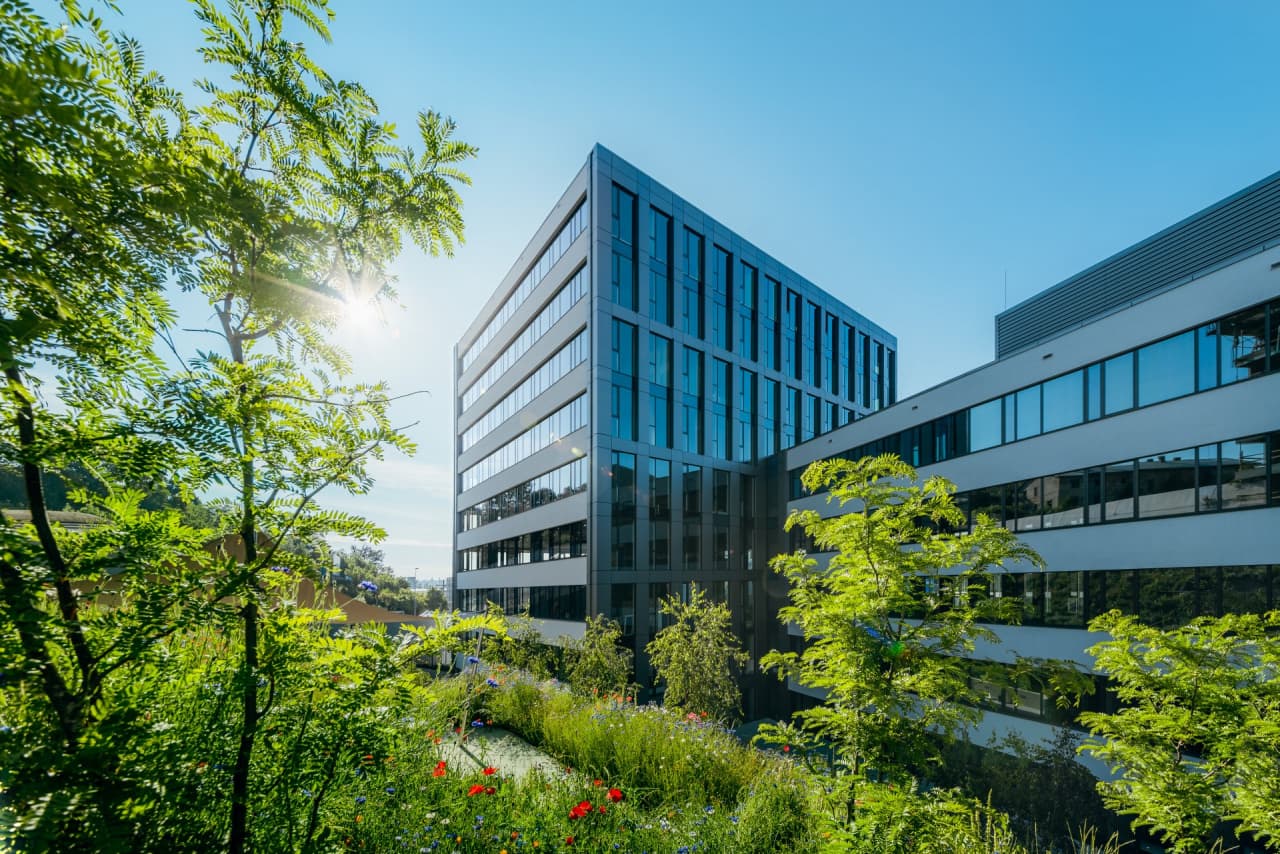
SmíchOFF
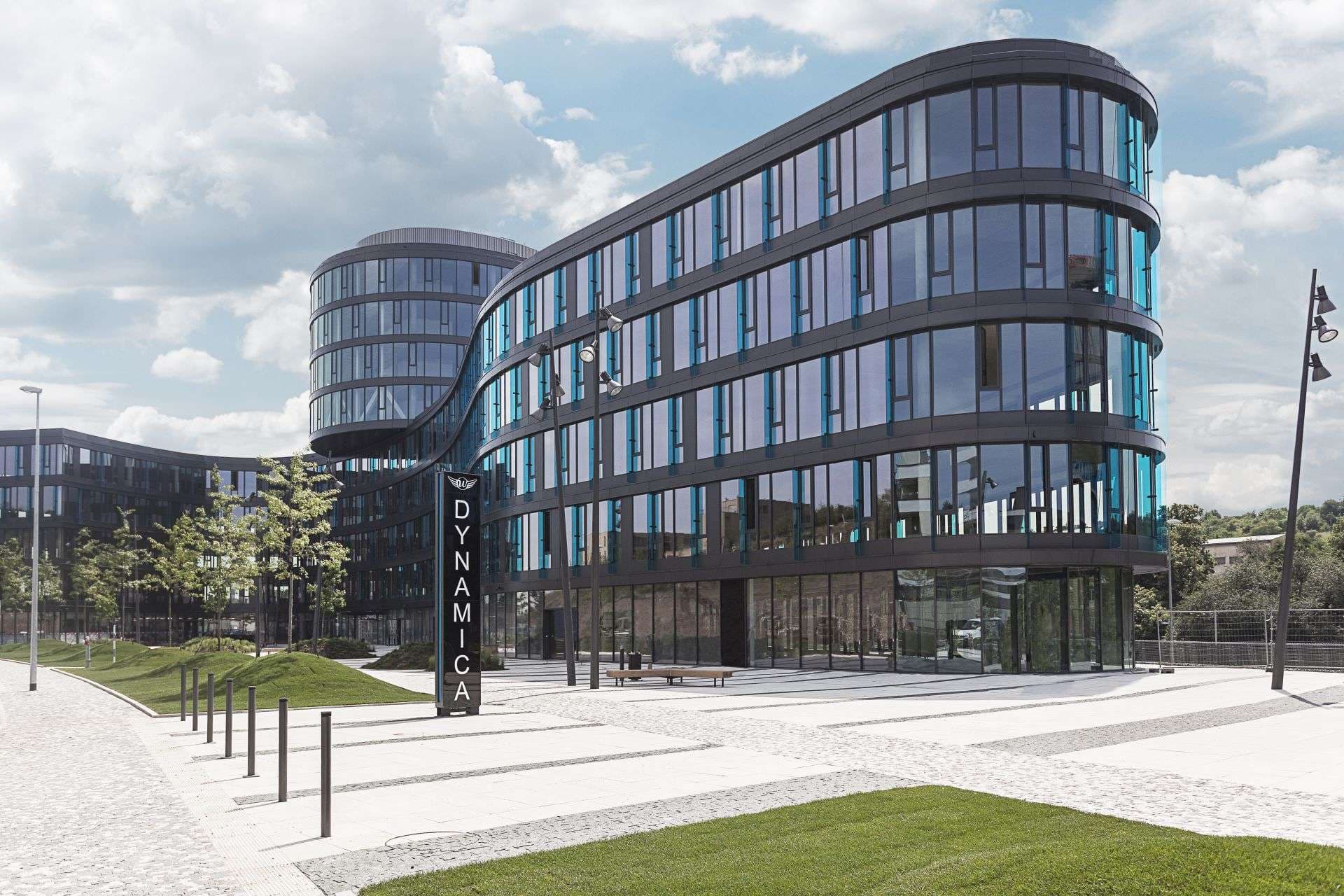
Dynamica
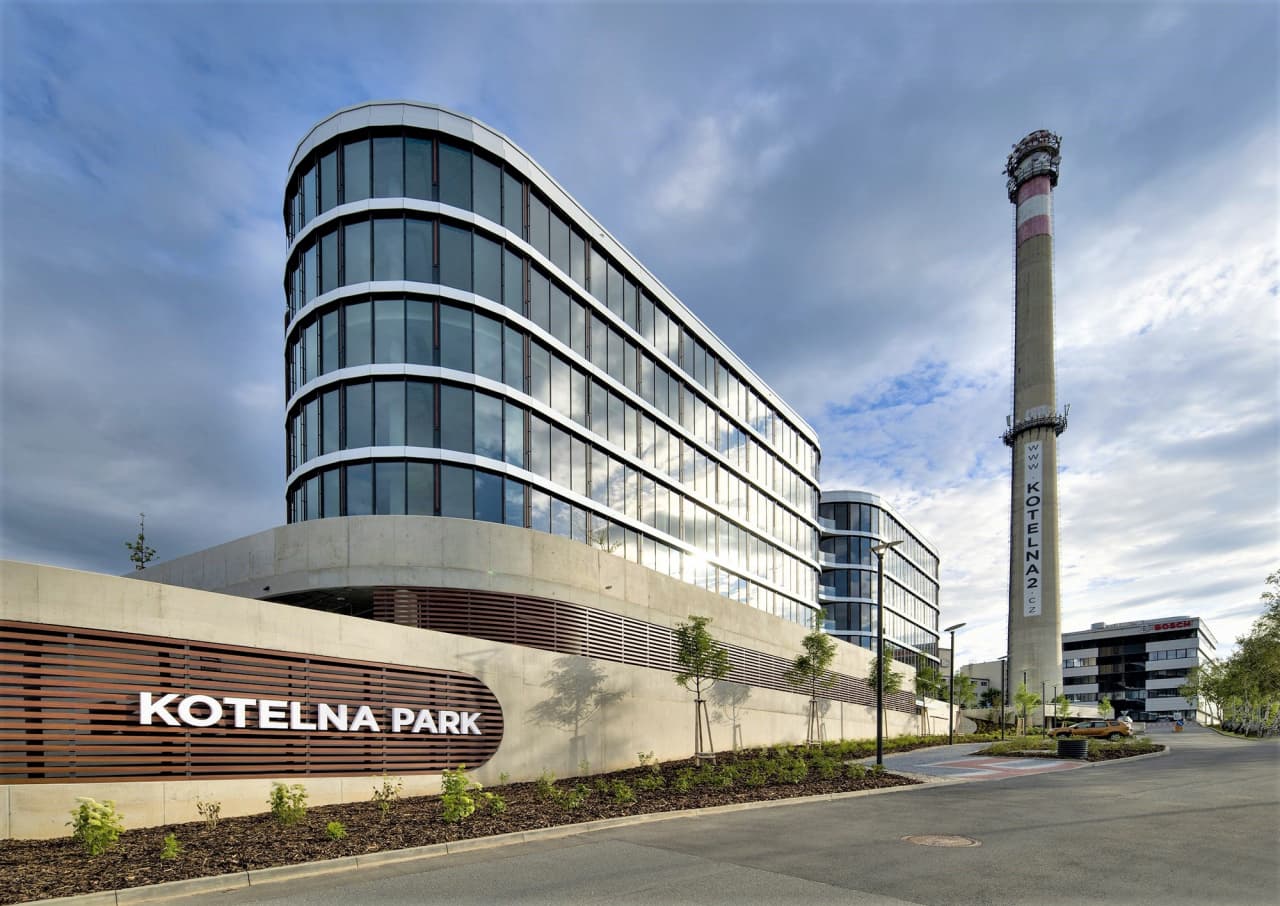
Kotelna Park II
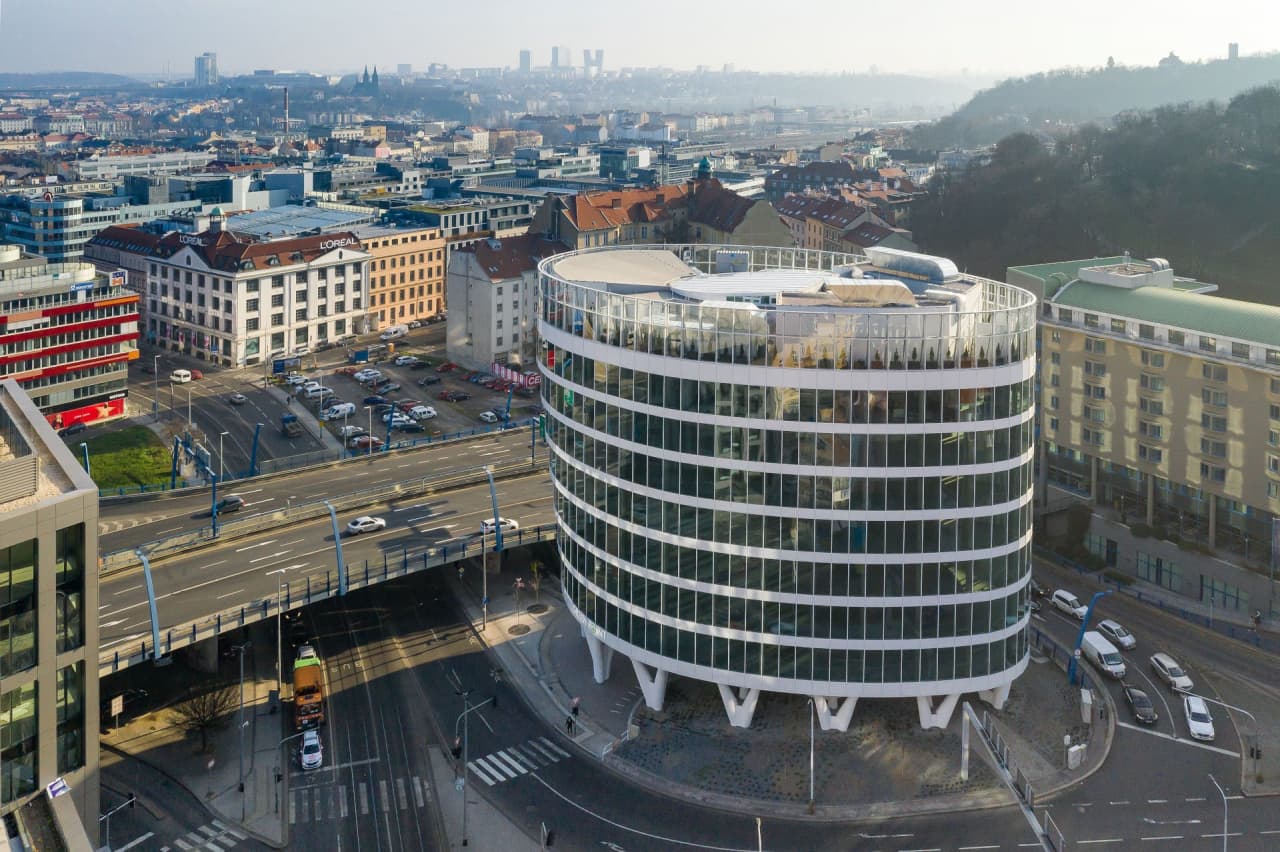
Green Point
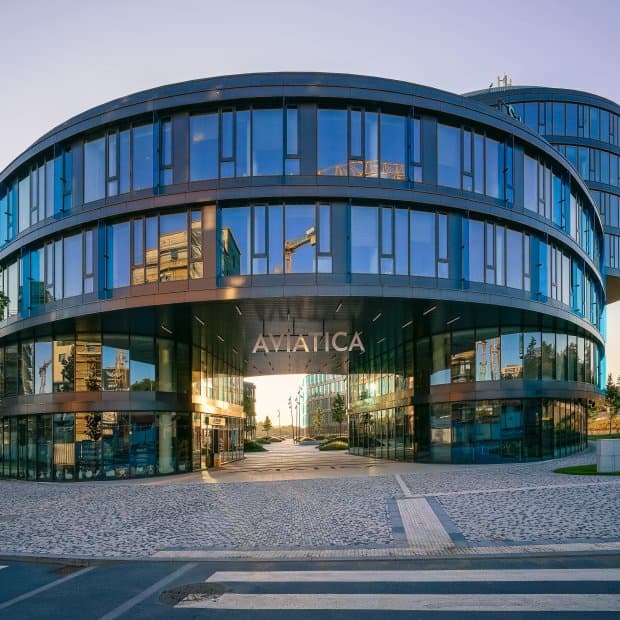
Aviatica
