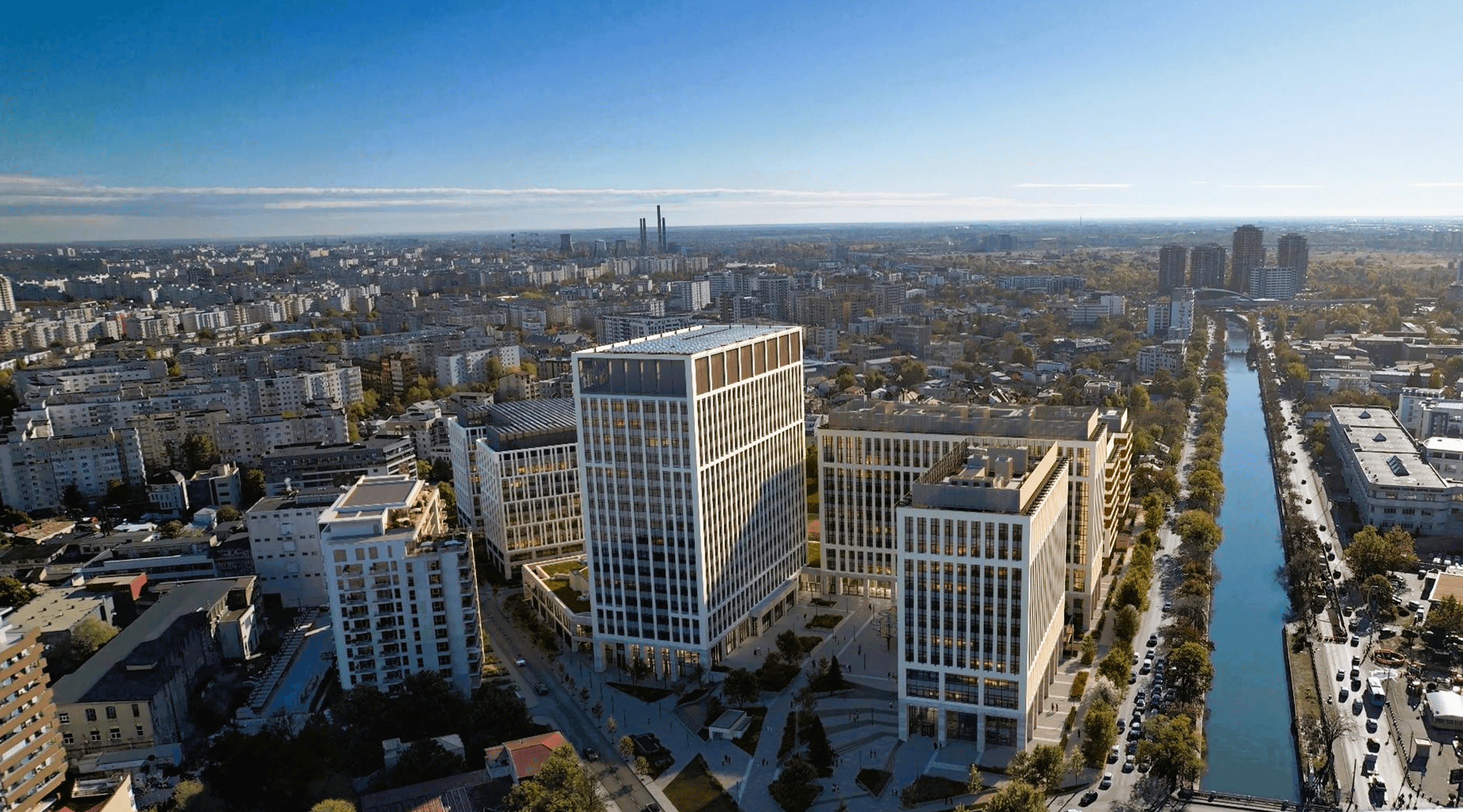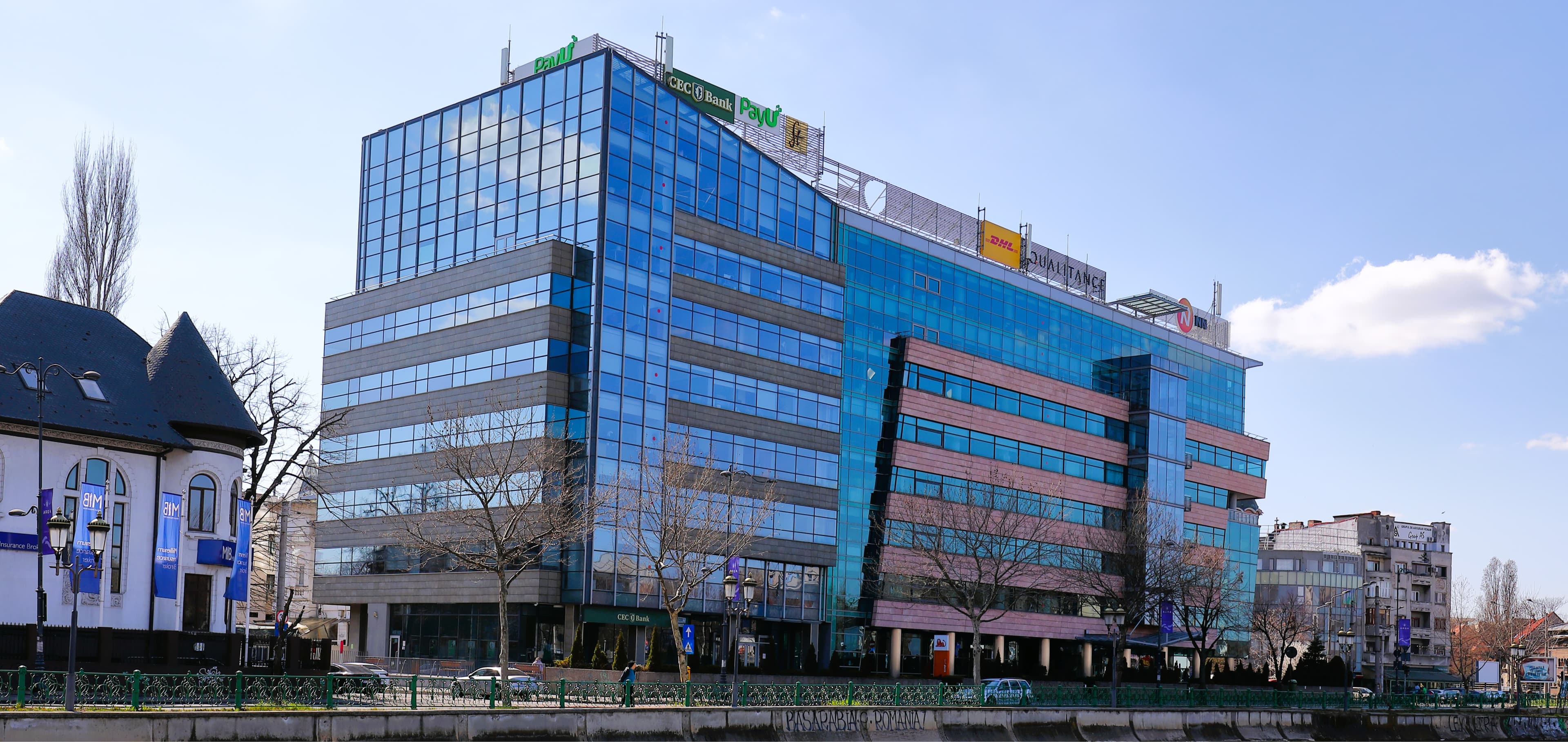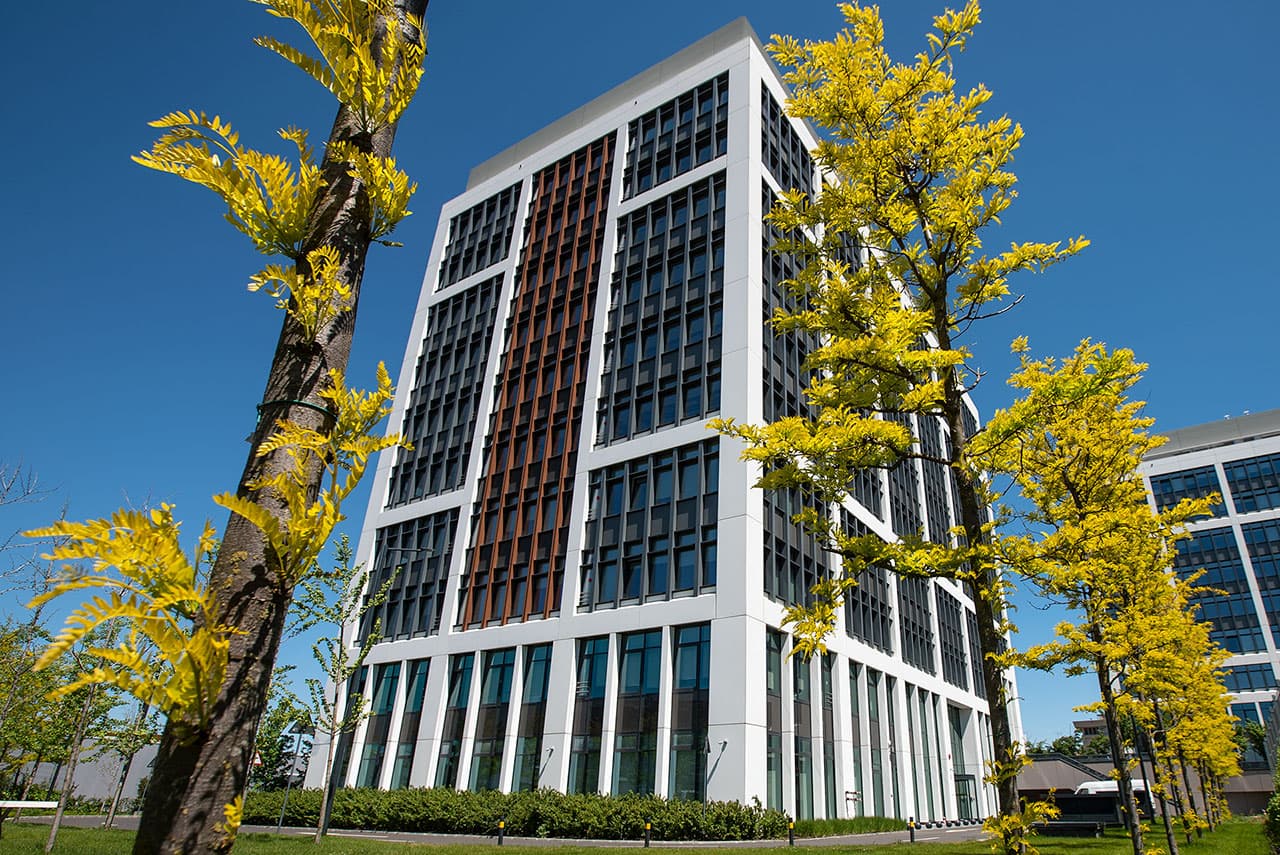Timpuri Noi Square - Building 5 | Office
Enquire about this property?
or contact our agent

General info
Overview
Timpuri Noi Square returns to the Bucharest real estate market with the second phase of development – a landmark project that continues the vision of a modern and sustainable urban hub. Strategically located in the Timpuri Noi area, the development offers over 60,000 m² of GLA through two Class A office buildings, built to nZEB standards and aiming for LEED Platinum certification. Timpuri Noi Square - Building 5 features 8 floors of premium office space, a spacious ground floor, and two underground parking levels. The total leasable area is 28,400 m², with typical floors up to 3,300 m², perfect for open or modular layouts. The project includes sustainable technologies like 1,700 m² of photovoltaic panels, air-to-water and geothermal heat pumps, intelligent LED lighting, and advanced HVAC systems. It also offers direct access to New Tales, Romania’s largest food hall integrated into an office building, with over 6,000 m² dedicated to relaxation and urban culinary experiences.
Amenities & Specifications
| Build Status | New Build - Under Construction |
| Build Date | 2026 |
| Full Access Raised floors | Yes |
| Openable windows | Yes |
| EPC | G |
Property units (availability info)
Location advantages
Located at Ion Minulescu Street 14–30, Timpuri Noi Square – Building 5 offers an ideal mix of accessibility, visibility, and urban connectivity. It is just a 5-minute walk from Timpuri Noi metro station and close to numerous public transport options, including tram and bus. Its proximity to the Dâmbovița River and major boulevards in Bucharest ensures modern infrastructure and a rapidly developing urban environment. The Timpuri Noi area is an emerging hub for business, lifestyle, and community, making Timpuri Noi Square – Building 5 a strategic choice for companies seeking a true work ecosystem.
Our properties
Similar properties

Timpuri Noi Square - Building 4

AFI Loft

EuroTower

Olympia Tower

Dacia One

Opera Center I

Victoria Center

Afi Park 3

Orhideea Towers

Afi Park 1

