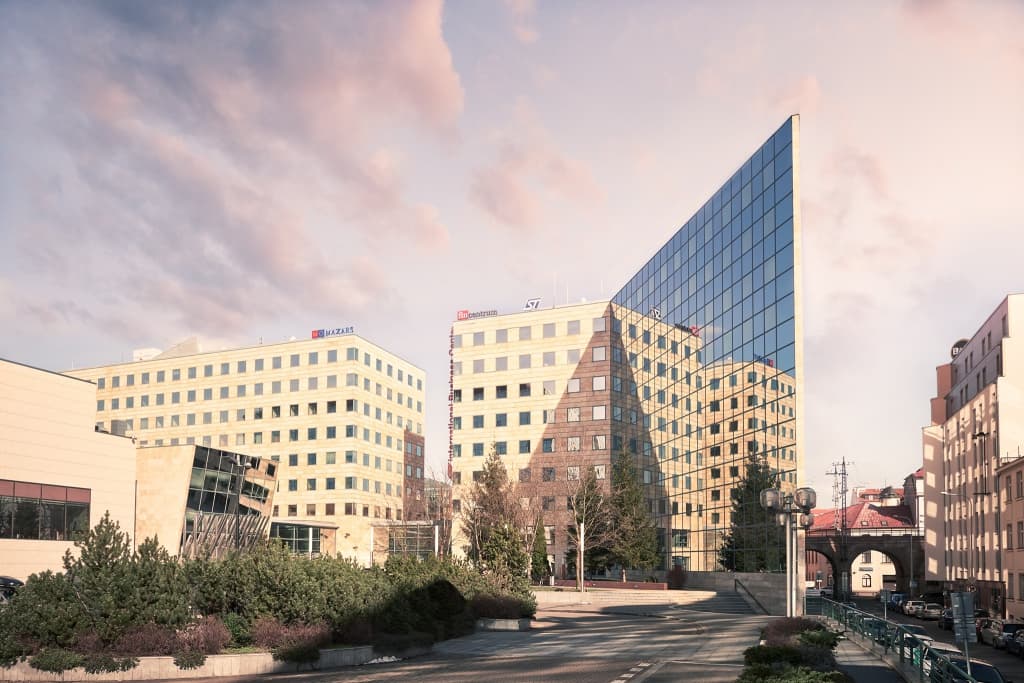Diamond Point | Office
Enquire about this property?
or contact our agent

General info
Overview
The successful project Diamond Point offers in total 19,152 sq m of prime office and 627 sq. m of retail space. The exterior and interior are of the highest architectural and technical standards when both receptions are designed by world famous architect Bořek Šípek. The tenants enjoy terraces which provide a unique panoramic view of Prague castle, Vltava and Štvanice island. Directly in the building there is a stylish cafe and restaurant. There is also a possibility for a tenant to place his logo on the facade, a great place to be seen with a 30 000 cars going by per day!
Amenities & Specifications
| Build Status | New Build - Existing |
| Parking ratio | 100 |
| Build Date | 2005 |
| Air conditioning | Yes |
| Full Access Raised floors | Yes |
| Openable windows | Yes |
| EPC | B |
Property units (availability info)
Location advantages
Diamond Point project is situated on the borders of Prague 1 and 8 opposite to the Hilton Hotel. The location profits from excellent accessibility by public transportation - ample number of tram stops, bus terminal and metro station Florenc (lines "B" and "C"). Other attributes are the direct access to the North-south highway and efficient connections to all directions. The well-developed infrastructure, headquarters of international companies and close proximity of the city centre are additional advantages, which this project offers.
Our properties
Similar properties

Palác Anděl
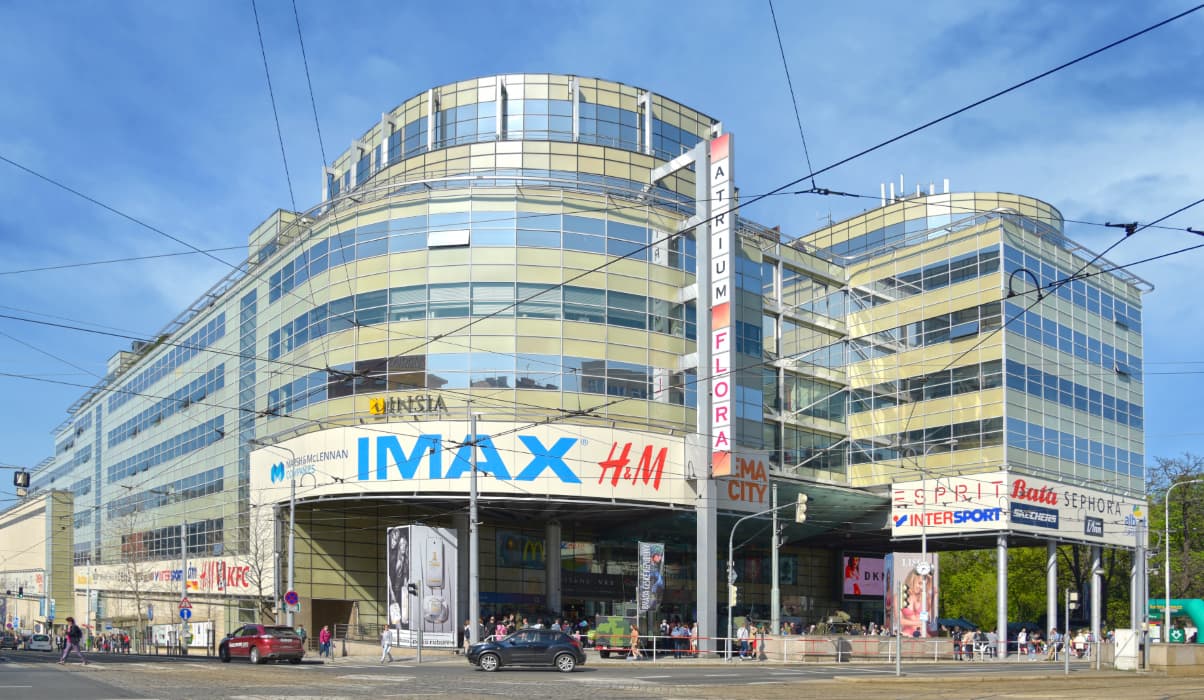
Palác Flora
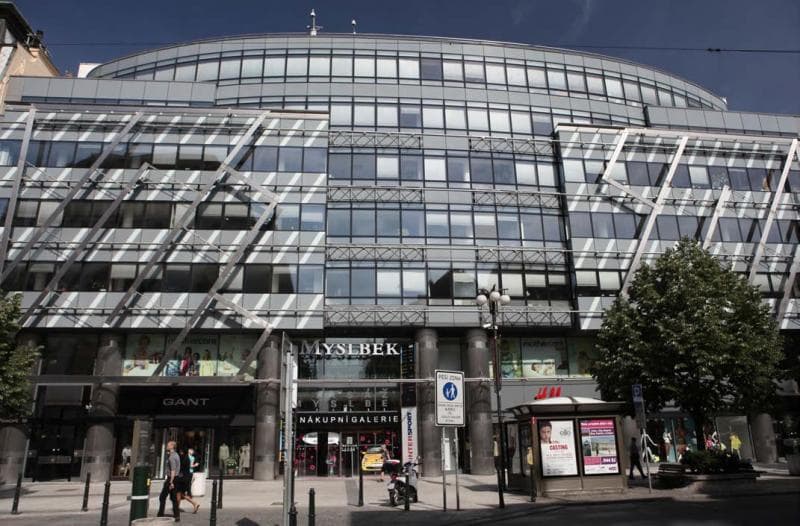
Myslbek
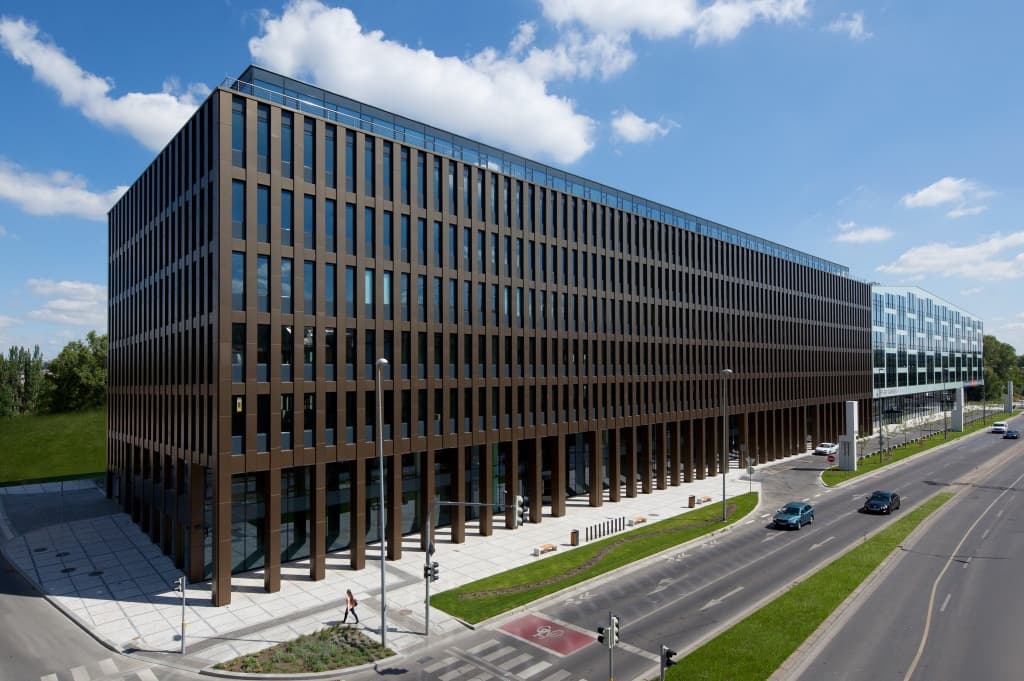
River Garden II-III
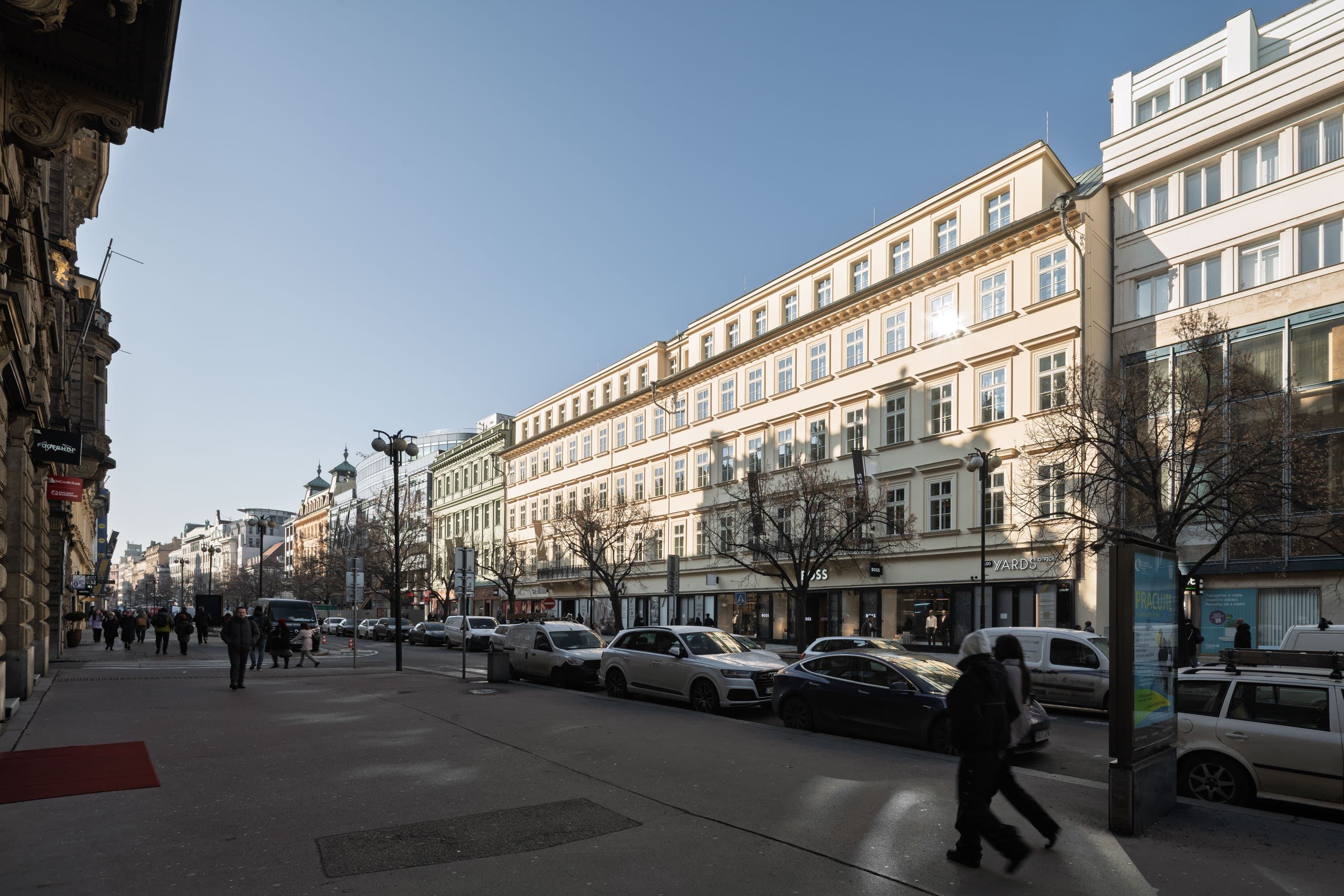
100 Yards
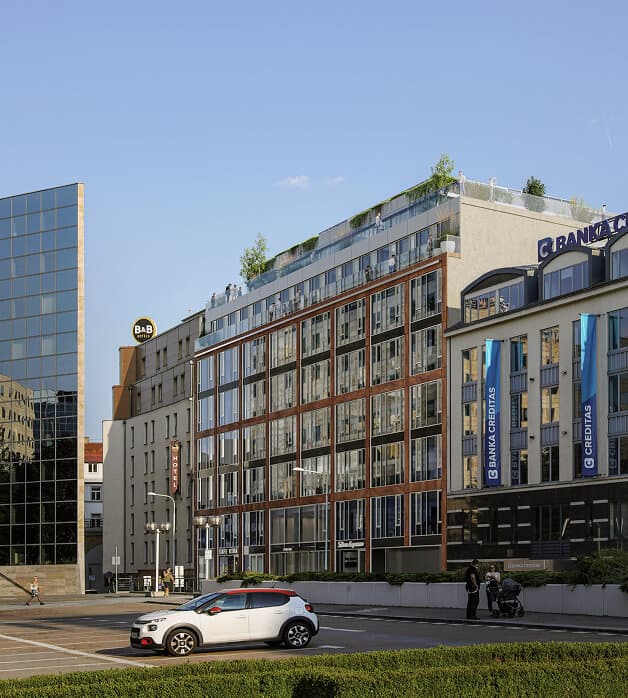
Vydrovka Office Park

Riverside Karlín - Nile House
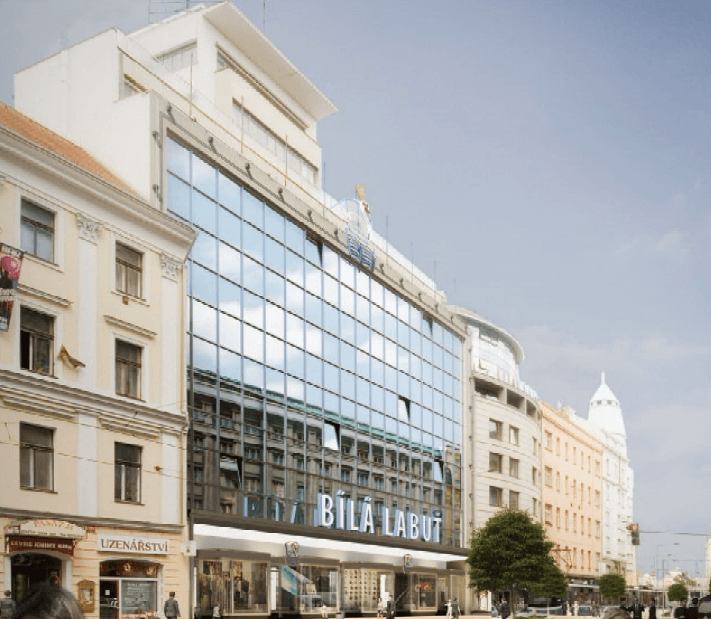
OD Bílá Labuť
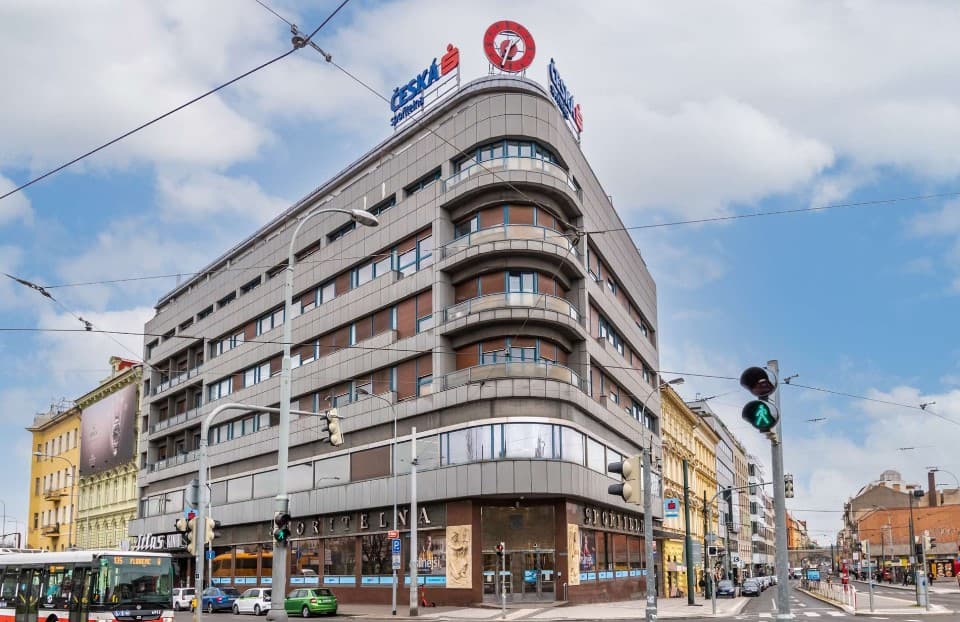
Sokolovská 1

Oasis Florenc
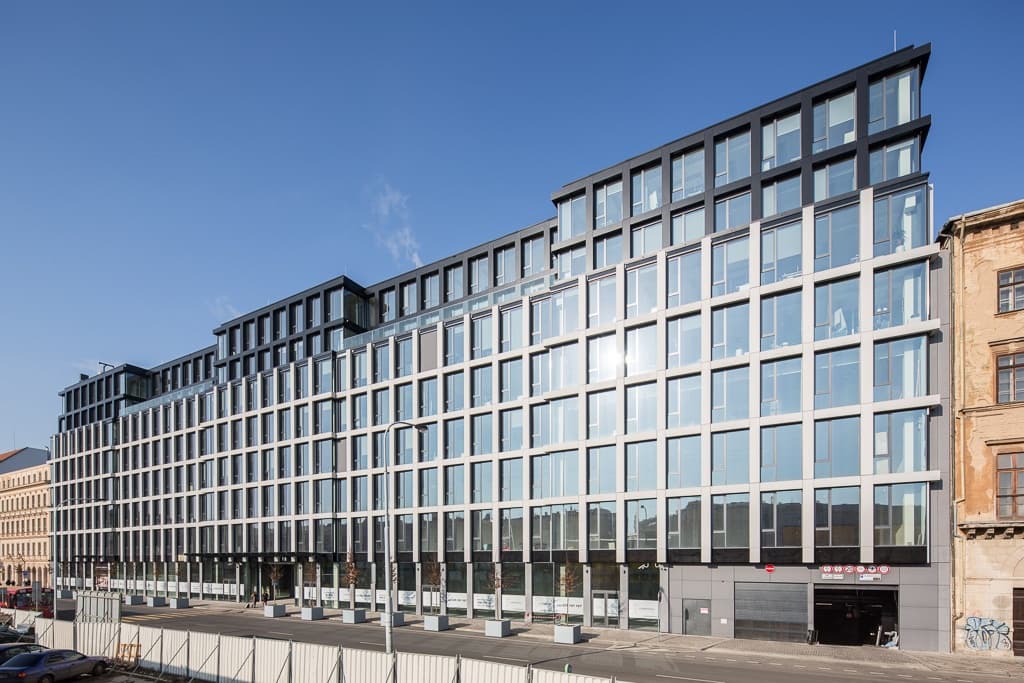
Florentinum
