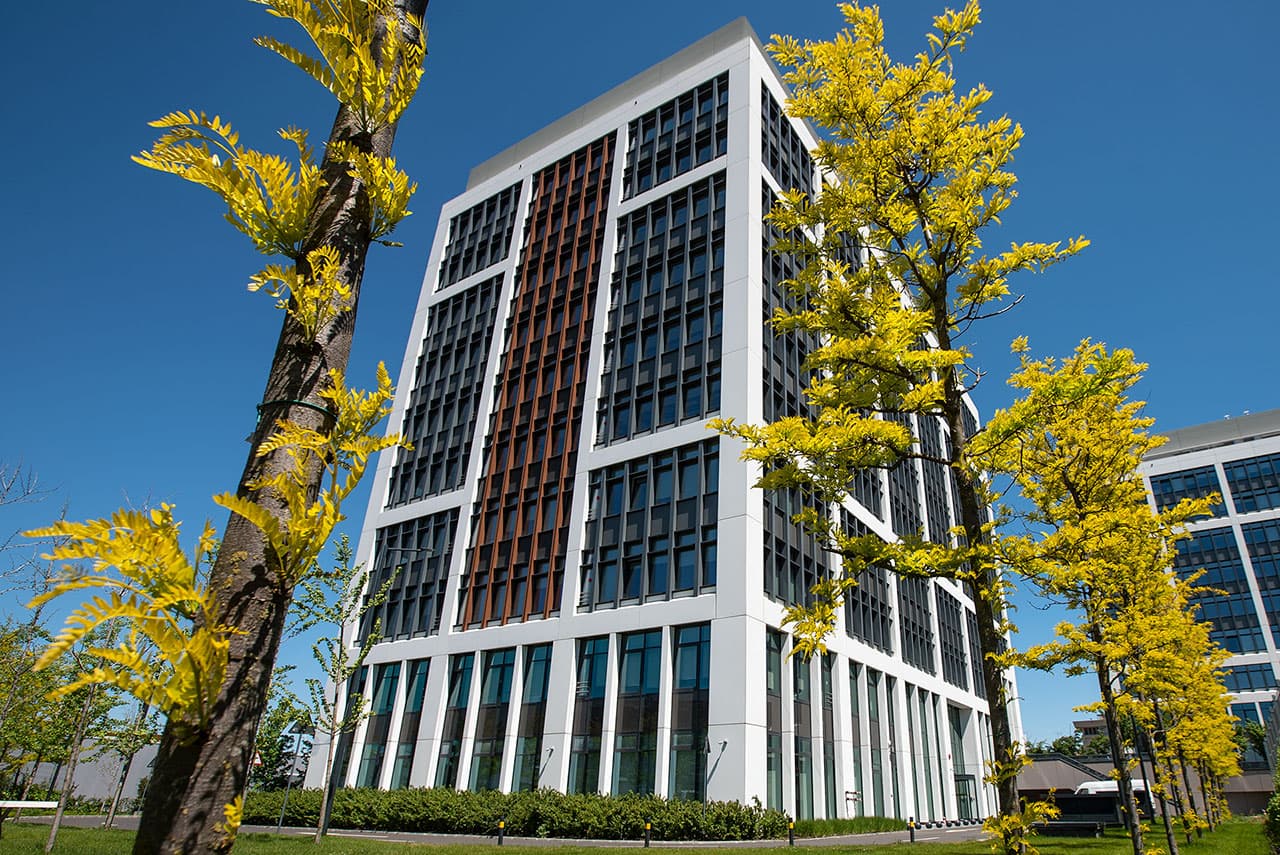Baneasa Business Center | Office
Enquire about this property?
or contact our agent

General info
Overview
Baneasa Center comprises a total area of approximately 9,727 sq m of modern office space, spread over ground plus 9 upper levels. The building is constructed with a mixture of glass, metal and stone façade arranged around a broadly ‘L’ shaped efficient layout around a courtyard area used for car parking. The building benefits from natural light provision on each façade. The typical floor plates are approximately 1,140 sq m arranged over 10 floors from ground to 9th. Car parking is provided by way of both underground and surface level car parking. The building provides high specification and quality of finishing including 2 pipe HVAC system, suspended ceiling, Schindler Lifts, fitted space, partitioning in part and back-up generator.
Amenities & Specifications
| Build Status | 2nd Hand - Existing |
| Parking ratio | 82 |
| Build Date | 2003 |
| Air conditioning | Yes |
| Full Access Raised floors | Yes |
| Openable windows | Yes |
| EPC | G |
Property units (availability info)
Location advantages
Baneasa Center is located on Sos Bucuresti Ploiesti, along DN1, in the North submarket of the city. The project has an excellent access to both airports, the Baneasa-based airport being only 5 minutes walking distance, while Henri Coanda International Airport is 10 minutes driving distance. In the immediate vicinity are bus and tram stations. The area enjoyed numerous infrastructure improvements which enhanced the accessibility for all office buildings located in the close neighbourhood, including subject property. The employees are benefitting from a wide range of on-street amenities existing nearby as well easy access to Baneasa Shopping City (7-10 minutes driving distance). The area is provided with few 4-star hotel developments such as Pulman, Crowne Plaza, and Ramada.
Our properties
Similar properties
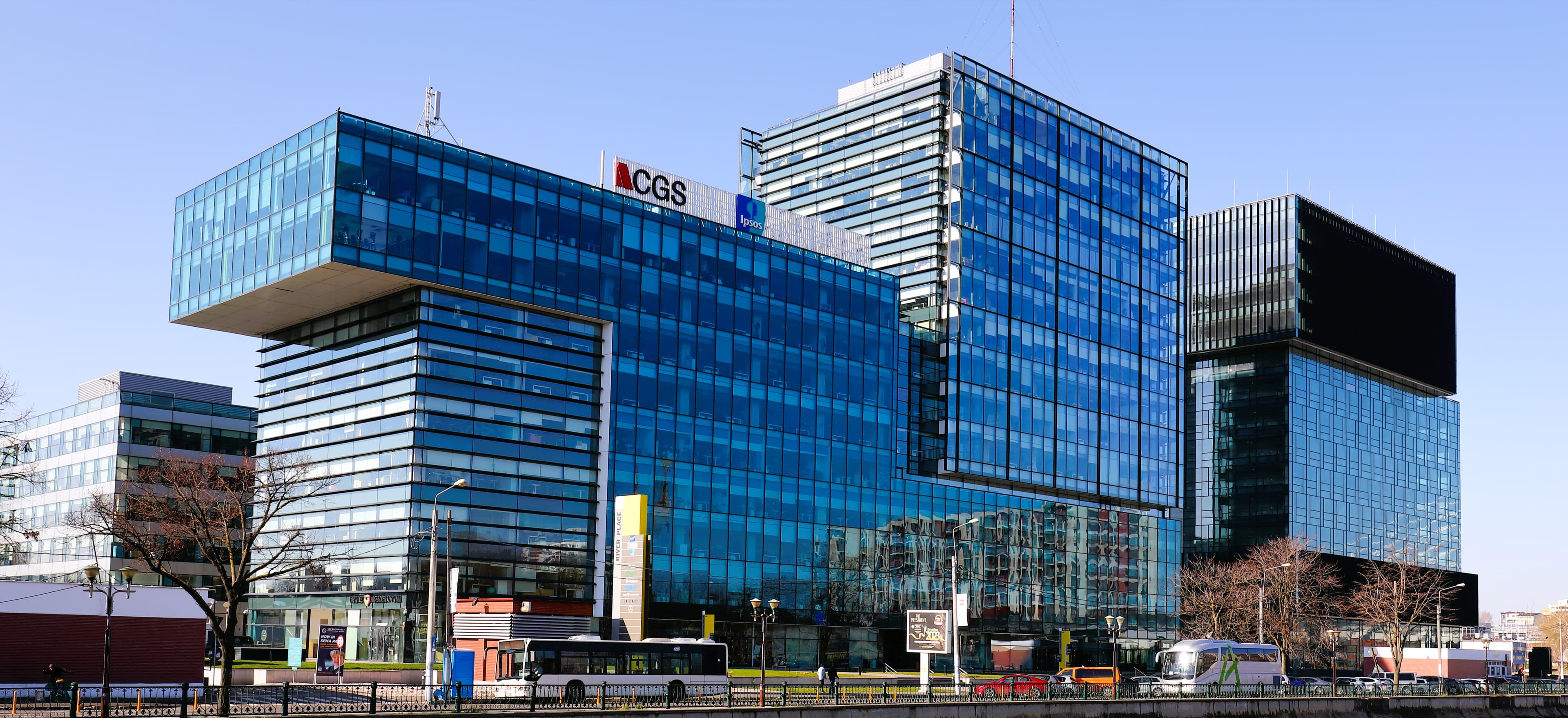
River Place
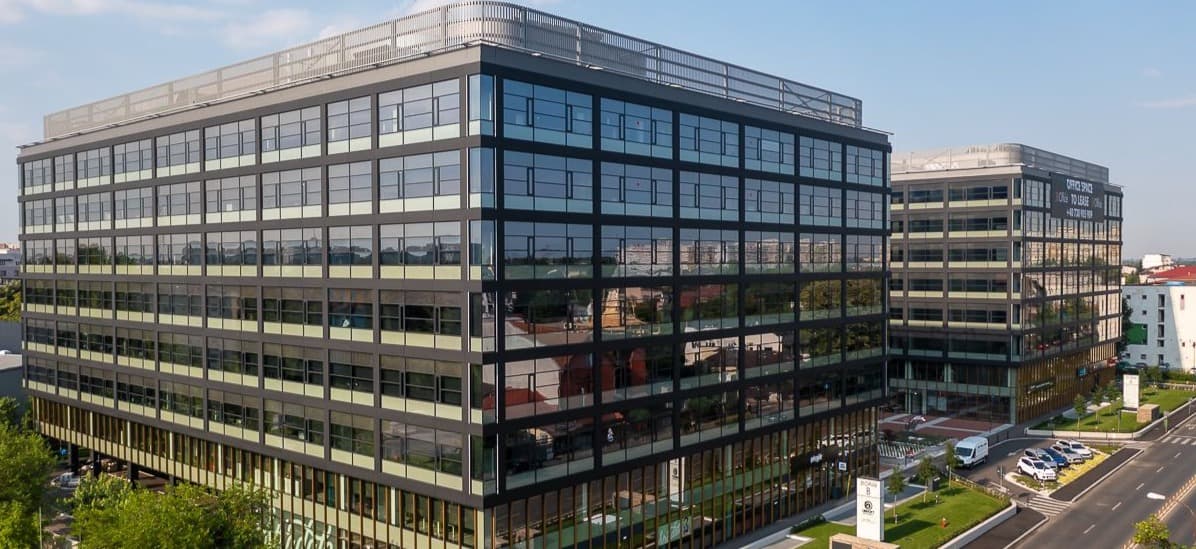
J8 Office Park - Building A
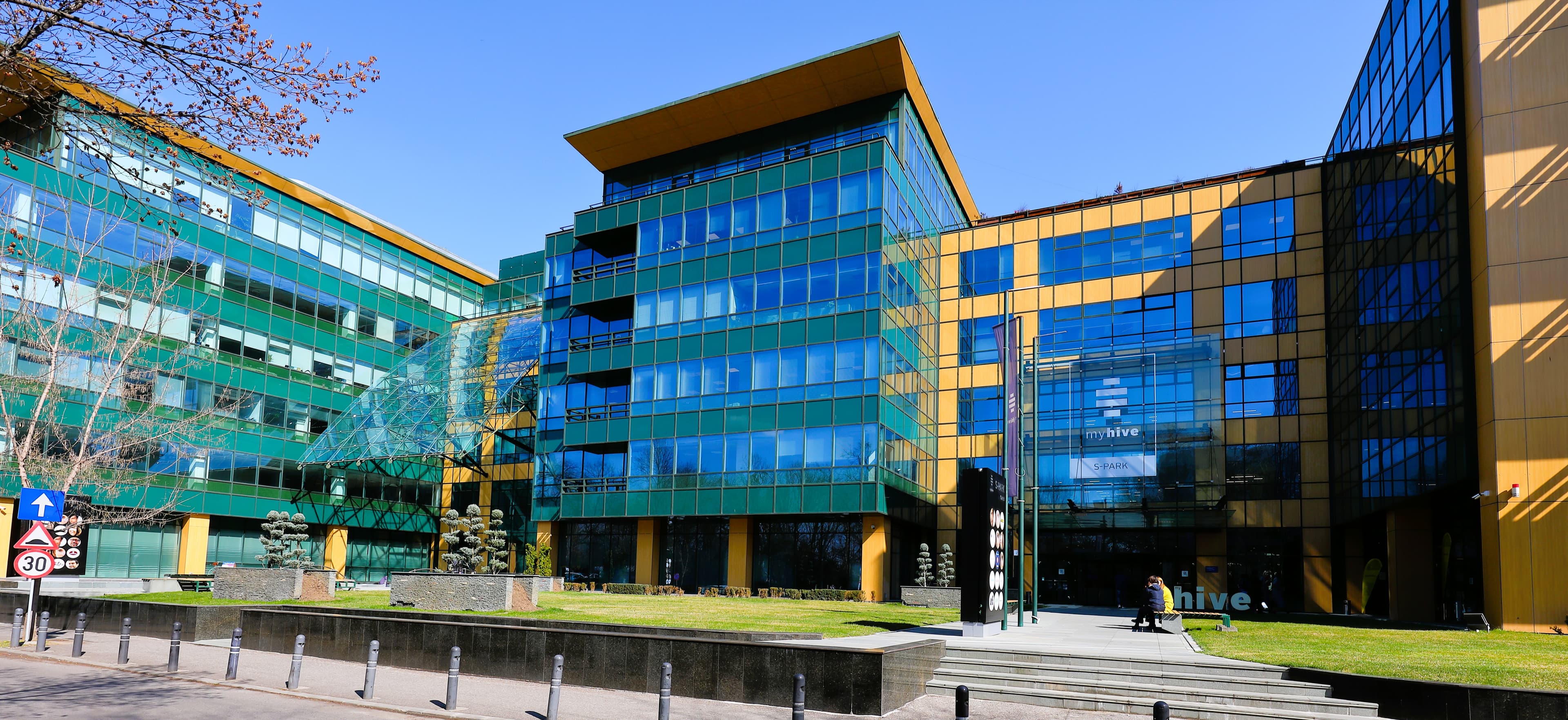
myhive S-Park
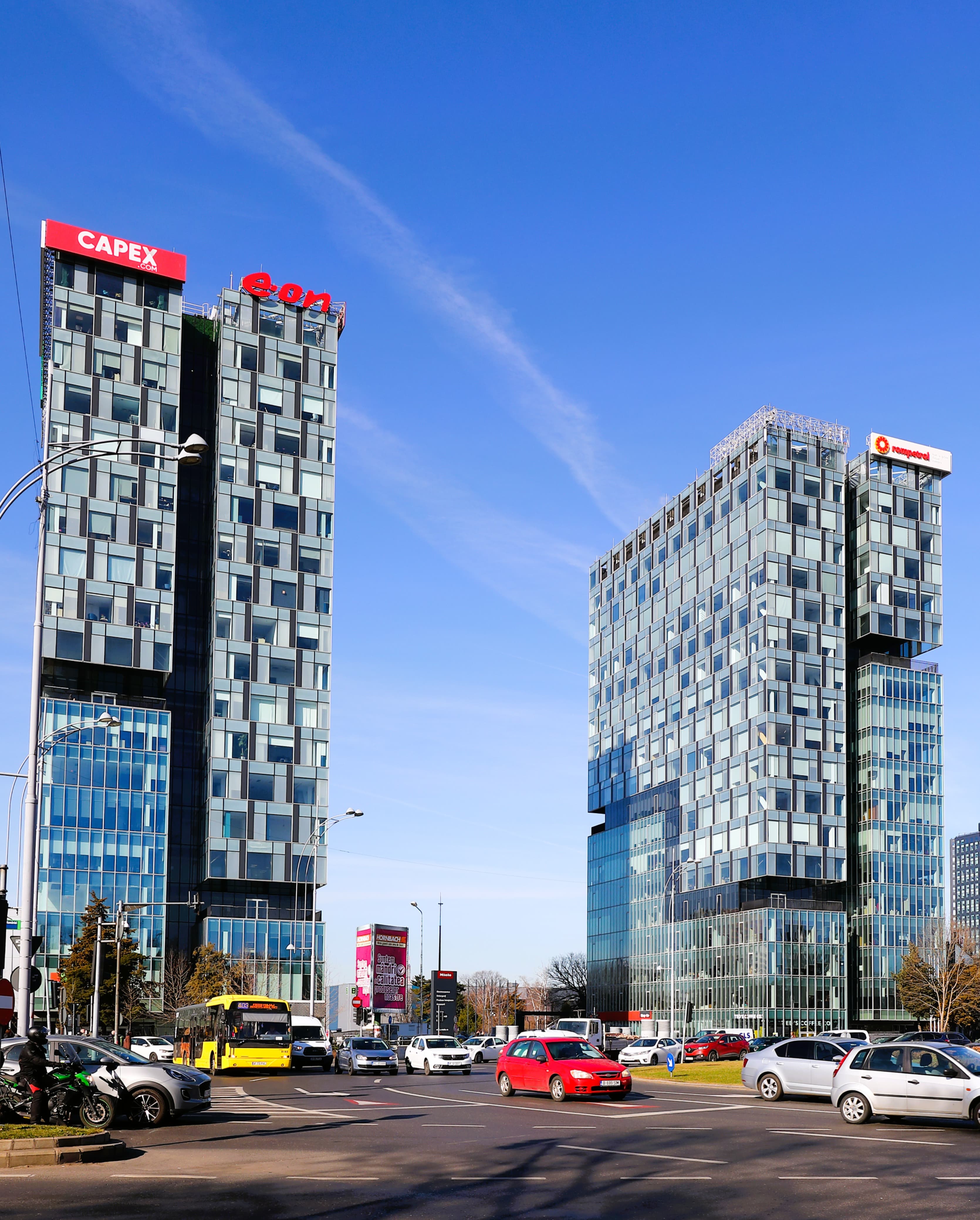
City Gate

EuroTower

Dacia One

Victoria Center

Oregon Park A

Charles De Gaulle Plaza

Orhideea Towers

