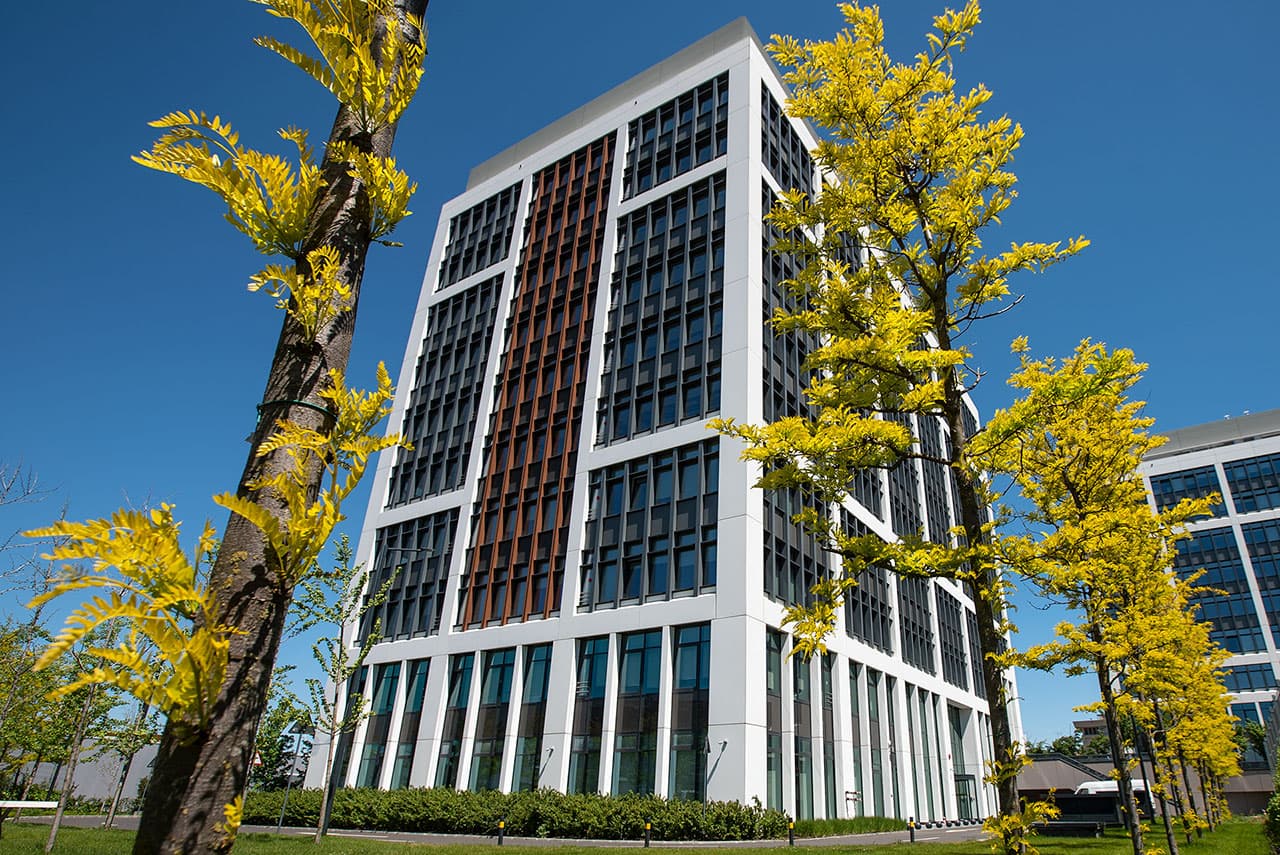myhive S-Park | Office
Enquire about this property?
or contact our agent
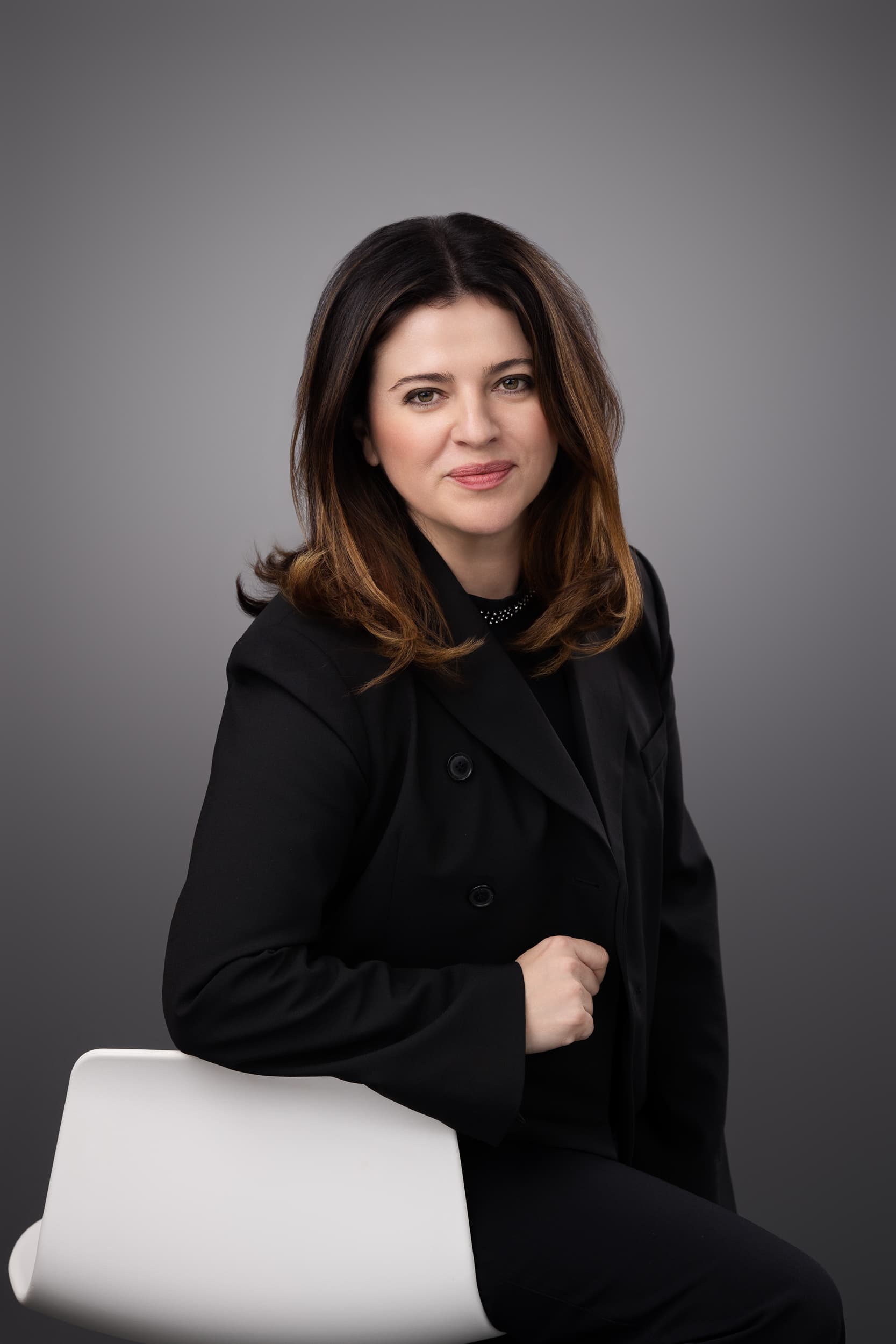
General info
Overview
S-Park is one of Bucharest’s best known business parks developed in 2007 and comprising a total leasable area of 34,293 sq m arranged in 2 basement, ground and 4 upper levels which are of modern glazed design within an attractive landscaped setting. S-Park is arranged in 2 interconnecting Buildings, A and B, which share a common ground floor area with 2 main entrances arranged around glazed atriums offering large amounts of natural light to the communal foyer areas. The floor plates in both Building A and B can accommodate up to approximately 1,700 sq m on each level as well as being capable of sub-division to provide smaller surfaces and are serviced by 12 high speed lift, 6 in each Building. The design of the building means there is a good provision of natural light along all elevations of the property and the majority benefit from views of the surrounding trees and landscaping. The property benefits from high quality and modern specification including 4-pipe HVAC heating and cooling system and raised floors. As part of the S-Park complex an ancillary area is located at basement area in an attractive glazed area in the center of the Park and provides a range of services including restaurant canteen, pharmacy, bank, post office, coffee lounge, newsagents and cash machines.
Amenities & Specifications
| Build Status | 2nd Hand - Existing |
| Build Date | 2007-III |
| Air conditioning | Yes |
| Full Access Raised floors | Yes |
| Openable windows | No |
| Parking ratio | TBD |
| EPC | G |
Property units (availability info)
Location advantages
S-Park is located in the North submarket, only 5 minutes walking distance from Free Press Square. The property is only 50m off DN1, currently the main exit route from the city. The airports are easily reachable in 5, respectively 10 minutes depending on day time and traffic. The area is well served by bus lines, with a major tram hub located at 5 minutes walking distance. In the immediate vicinity of the building there are a wide range of restaurants as well as hotels: Pullman, Ramada, Crown Plaza, and The Diplomat Club.
Our properties
Similar properties
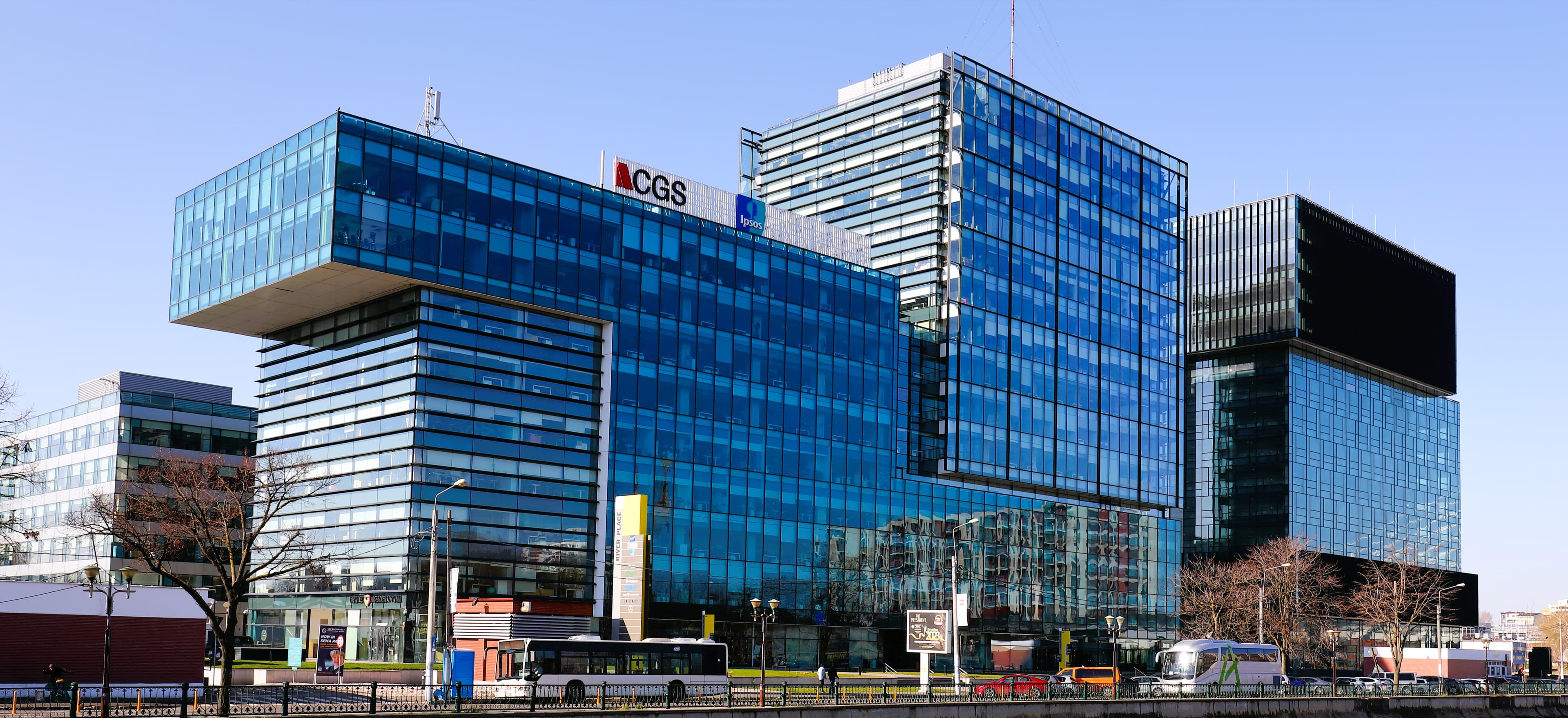
River Place
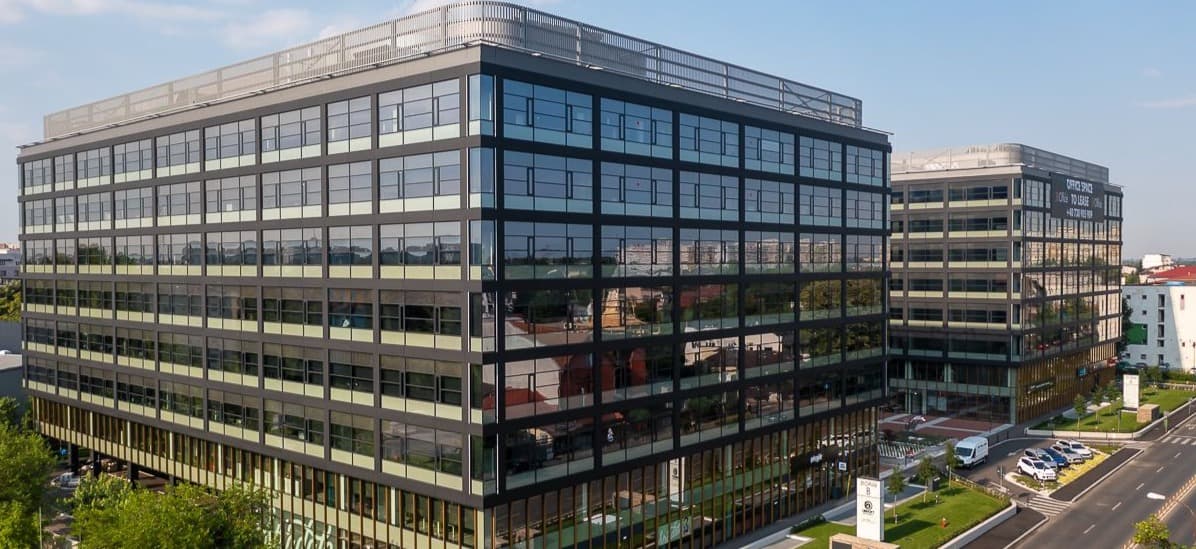
J8 Office Park - Building A
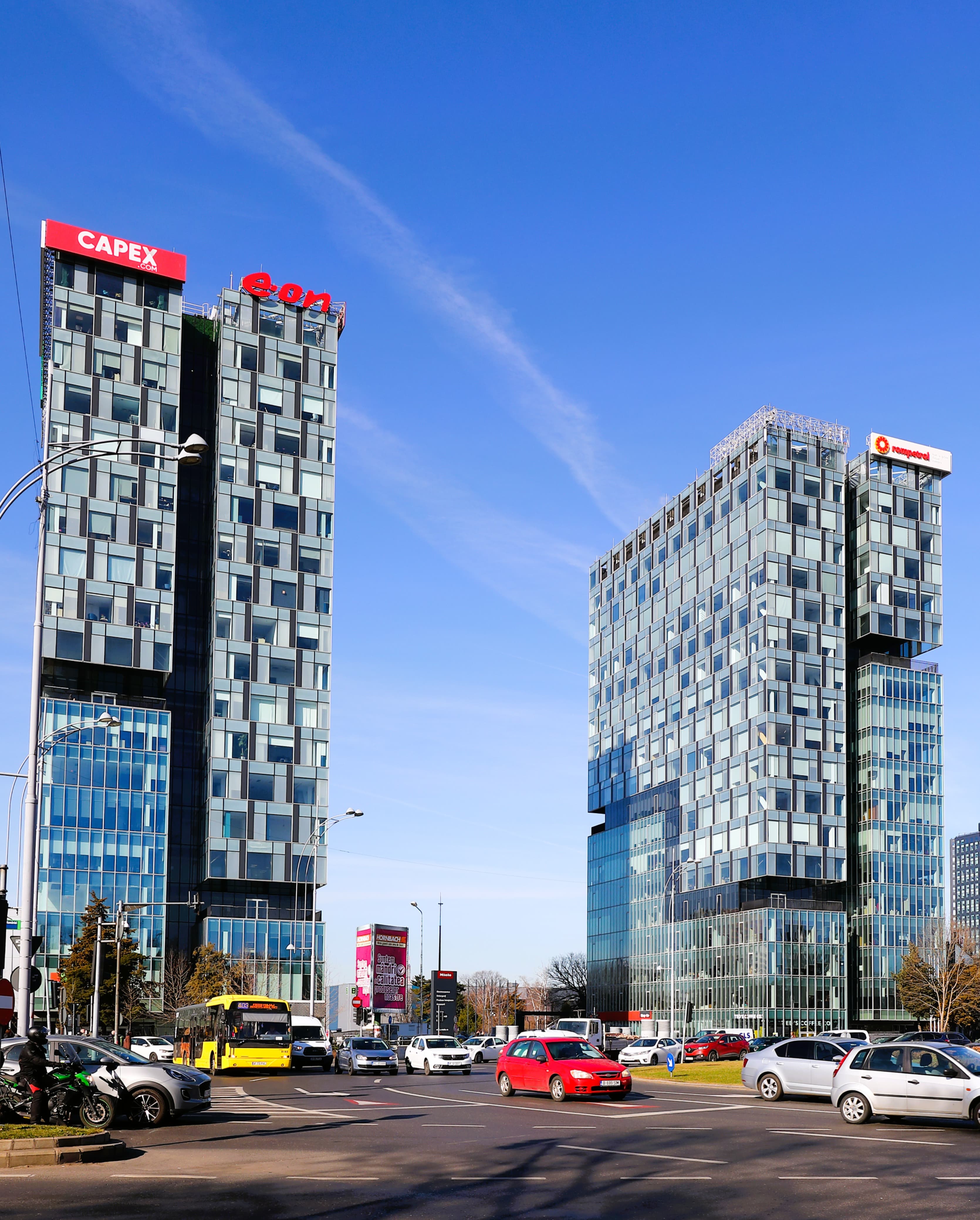
City Gate

EuroTower

Dacia One
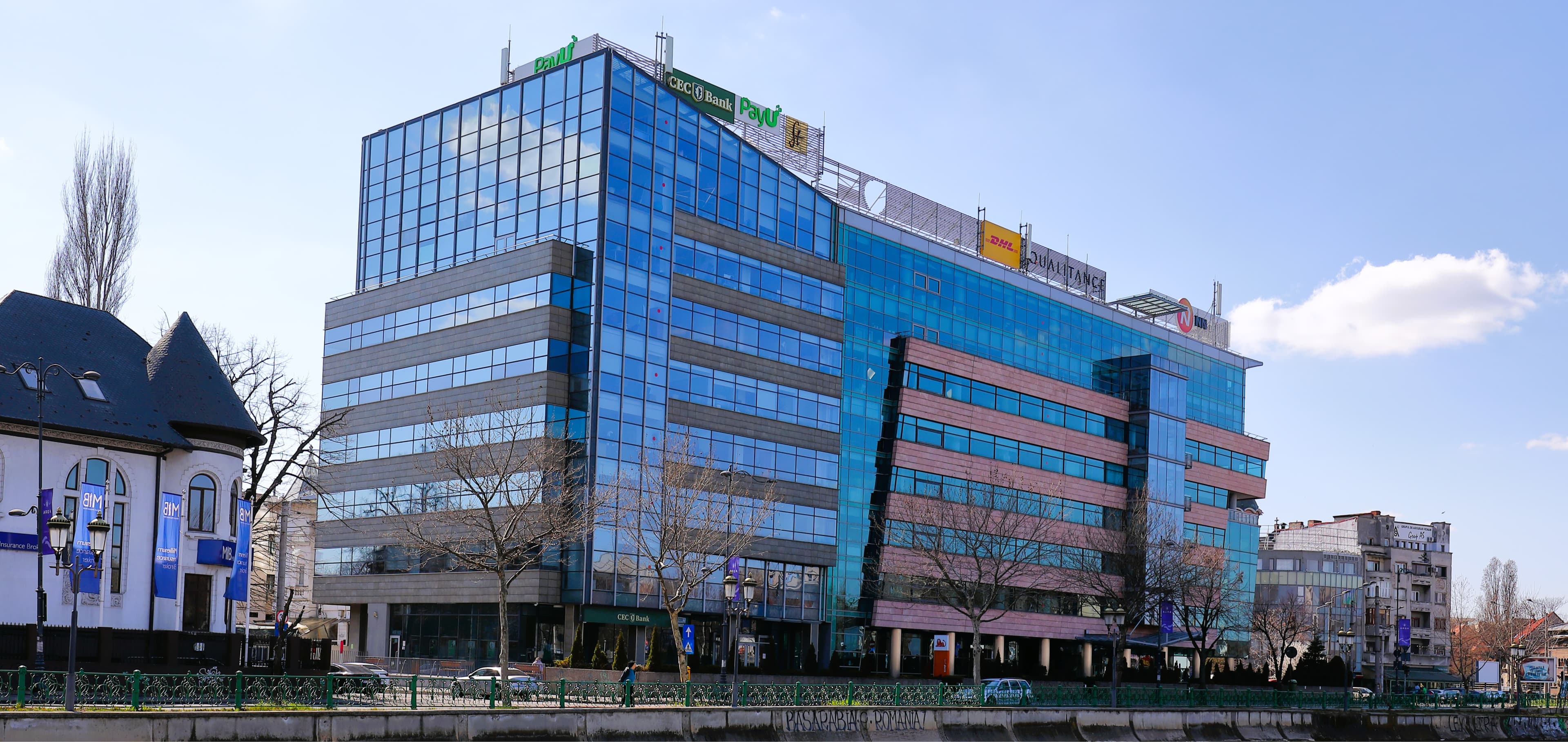
Opera Center I

Victoria Center

Oregon Park A

Charles De Gaulle Plaza

Orhideea Towers

