VM Zinc Budakeszi | Industrial
Enquire about this property?
or contact our agent

General info
Overview
•Years of construction:1998/1999 •Property net area: 1 642 sq m Ground floor total: 1 408 sq m •Office and social area: 143 sq m •Warehouse with social area: 1 264 sq m 1st floor: 141 sq m office and social area 2nd floor: 92 sq m office, social area kitchenand heating room •The facility is reinforced concrete structured, constructed with Ytong bricks, no sandwich panels in the building •Heavy duty industrial floor in the warehouse •6.00 – 6.35 m clear internal height in the warehouse (measured on the cross-bridging pillar) •One ground level industrial gate with a size of 4.5 m x 5.0 m •Half roofed loading area •Dedicated parking places •Fire safety: fire hydrant, handy fire extinguisher •Existing fire alarm system •Internal/external CCTV, alarm system •Office area is fitted with gas heating and air condition •Warehouse area is fitted with ventilation but no heating system
Amenities & Specifications
| EPC | G |
Our properties
Similar properties
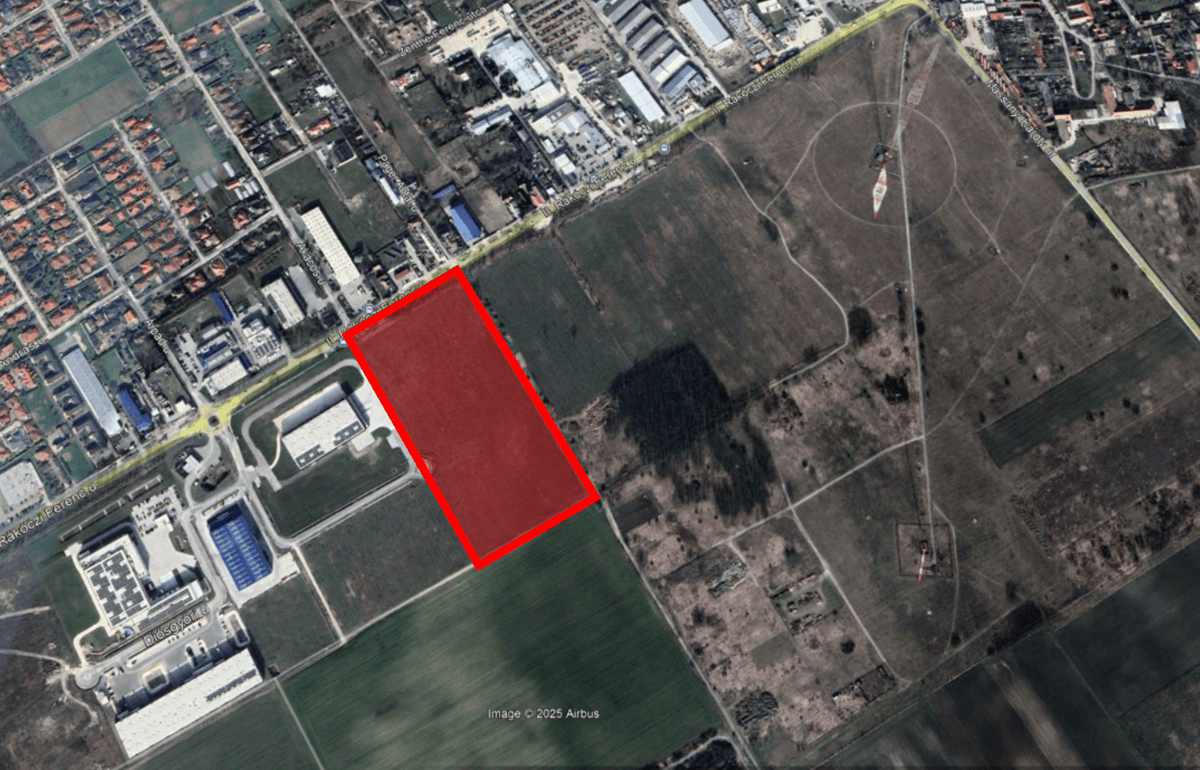
Eogen Industrial Land
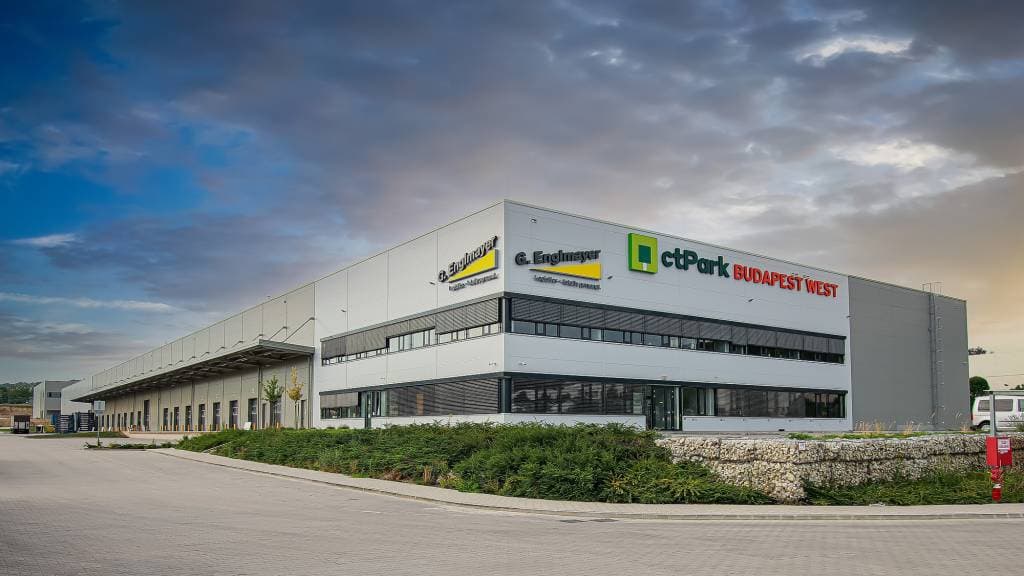
BDPW3 - Building C - CTPark West

BDPW10 - Building C - CTPark West
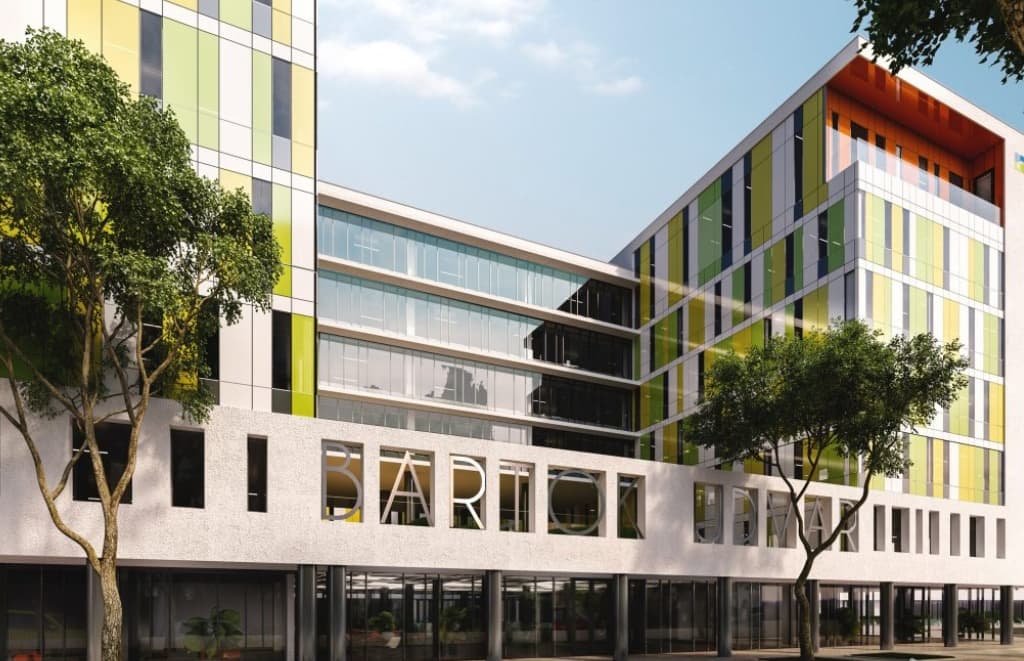
Bartók Udvar II
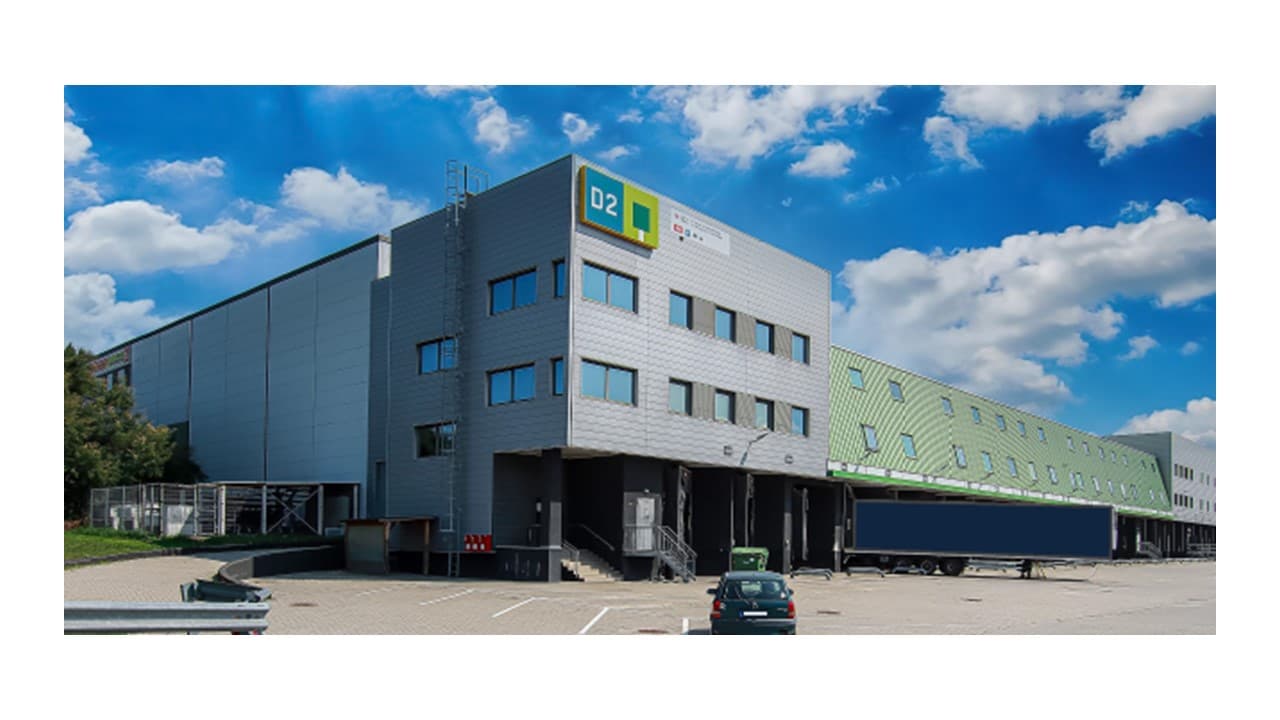
BDPW3 - Building B - CTPark West
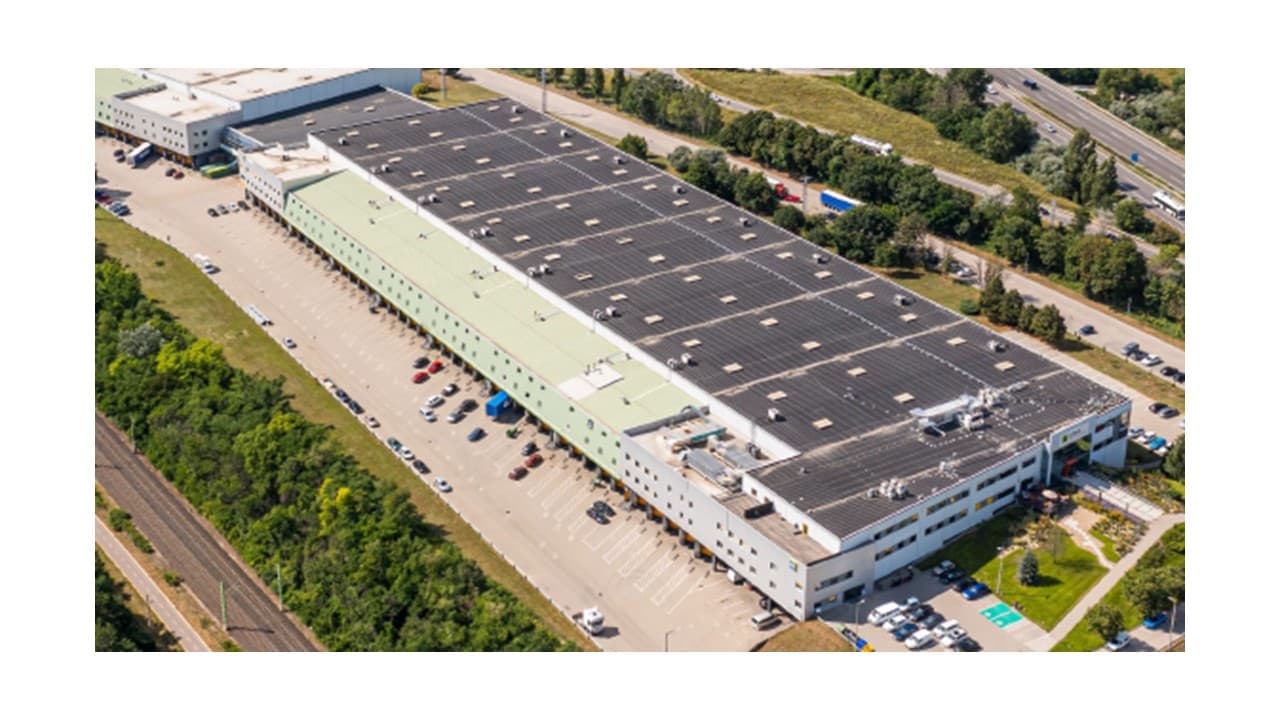
BDPW3 - Building A - CTPark West
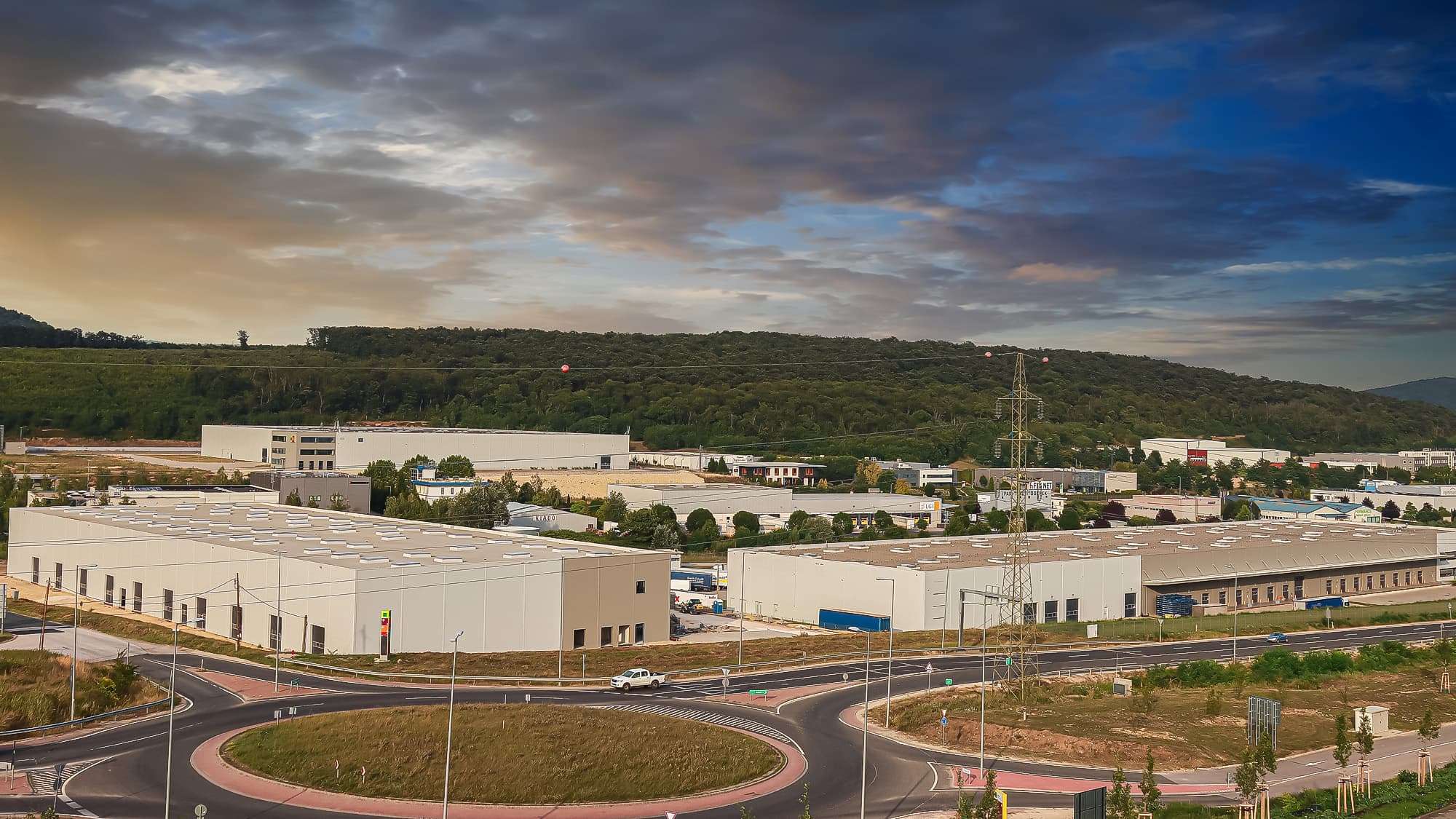
BDPW8 - CTPark West
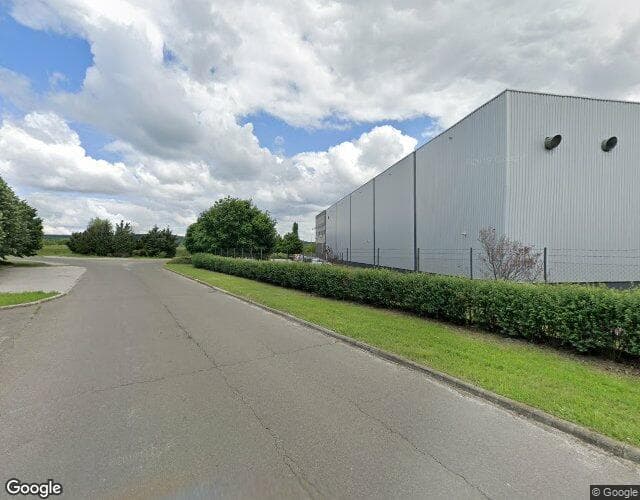
BDPW24 - CTPark West
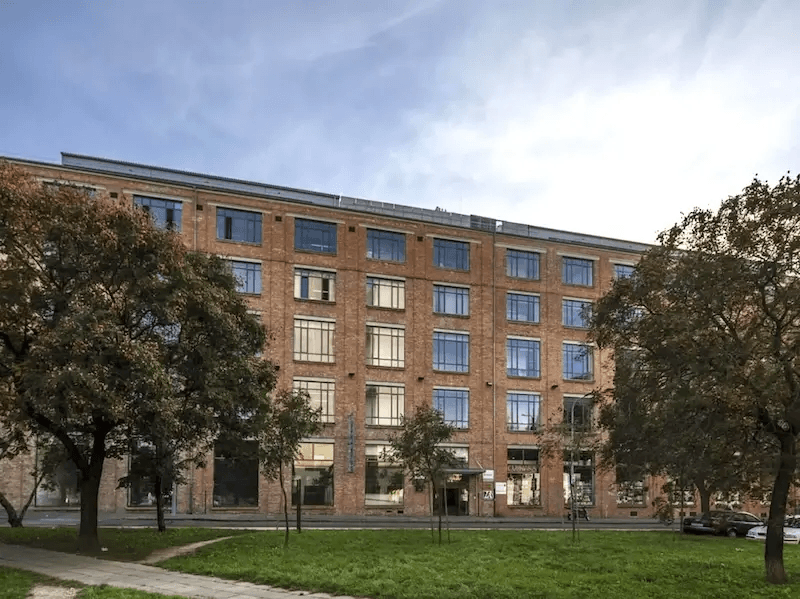
Urban Studios

