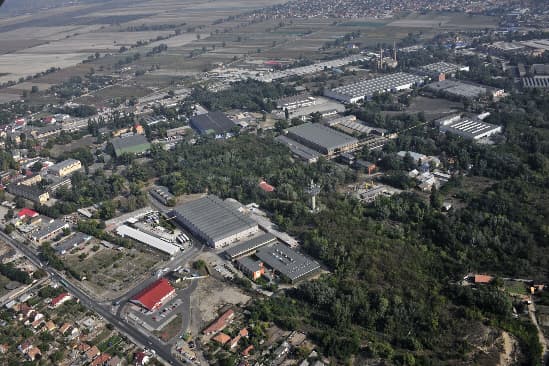Százhalombatta Building | Industrial
Enquire about this property?
or contact our agent

General info
Overview
The total size of the building is 3 360 m2, which consists of two main parts: - 1 040 m2 warehouse with 200 m2 offices on two levels - 1 540 m2 warehouse with 600 m2 offices on 3 levels (the two halls can be opened together if required) Main technical parameters: - Year of construction: in 3 phases 2015 - 2019 - Internal height: 10 - 11 m - Floor load capacity: 5 t / m2 - Warehouses with Hörmann level doors (4.5 m high, 3.5 m/4 m/4.5 m wide) - The halls can be heated/cooled - The facade and roof of the hall are made of 10 cm (PUR/PIR) insulated Kingspan sandwich panels - Number of parking spaces: 30 (there is a total of 2 300 m2 of paved outside area around the hall) - A 2X200 m2 canopy was built on the side of the hall - Fire protection: internal spaces with smoke detectors and fire hydrants - A 20kW solar system has been installed on the roof, and its expansion is in progress - The electrical capacity of the area is 3X80 A, this can be expanded to 3X240 A in the short term - The entire building is equipped with an alarm and camera system - Reception serving complete commercial/logistics/production activities in the social areas, - offices, meeting rooms, kitchens, changing rooms, showers, showroom, fitness room, sauna, club room
Amenities & Specifications
| EPC | G |
Location advantages
The property is located only 4 km from the junction of the M6 highway, due to its location and technical design, it is ideal for a logistics and distribution center, but it can also be used for production and storage activities.
Our properties
Similar properties
