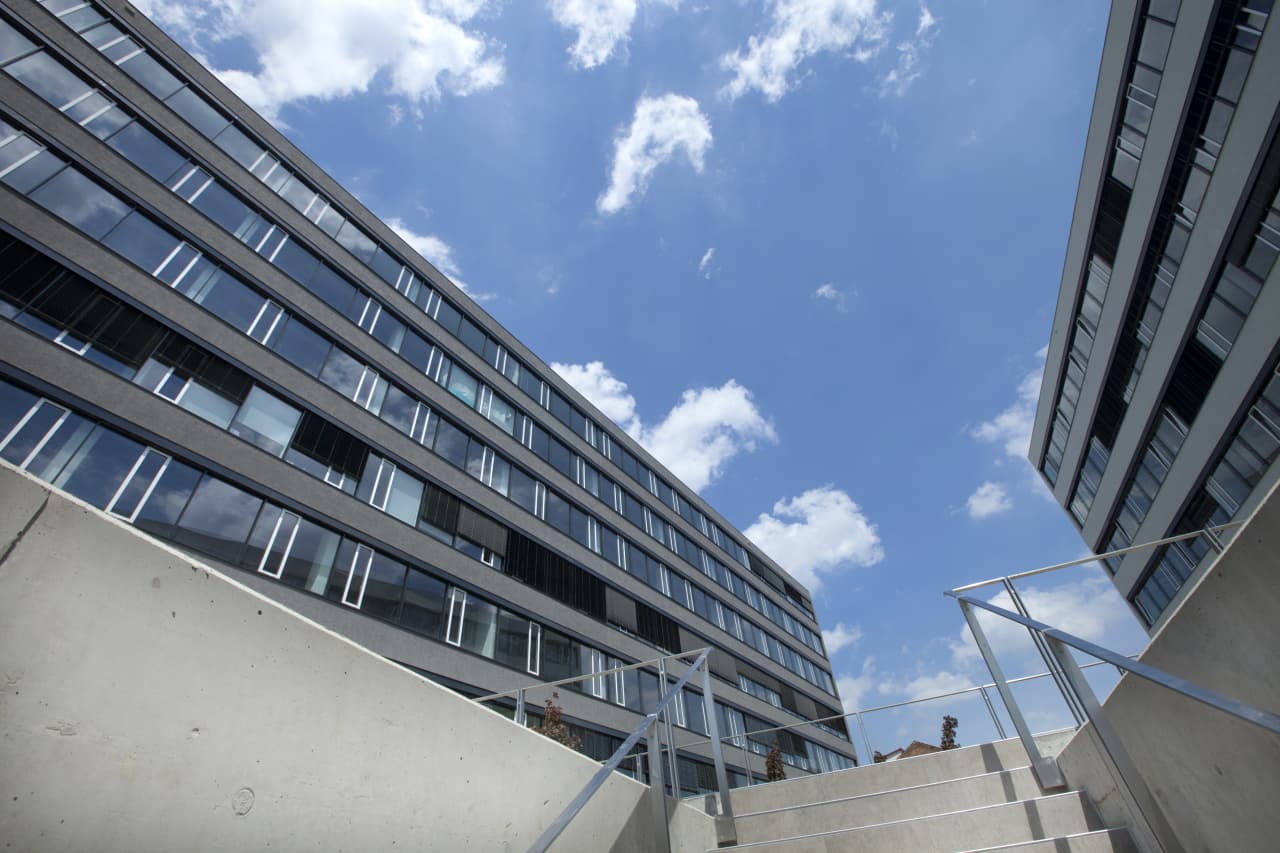Dornych - Budova B | Office
Coming soon
TO LETEnquire about this property?
or contact our agent

Marta Kadlecová
General info
Dornych 404/4, 602 00, Brno
Office | Retail | Residential | Traditional office
700 – 7,812 sqm
Overview
Dornych is designed as a multifunctional urban district connecting the historic city centre with the planned South Quarter. The Dornych project will be a partially roofed, freely accessible public space around six smaller buildings. They will offer rental housing, offices, restaurants, shops and services - specifically 216 apartments, 26,000 sqm of office space and 27,000 sqm of retail space. The buildings will have a maximum of seven to eight floors. The entire project will be connected to the street network and the underpass under the station, and in the future, after the central station is moved, also to the city park system on the site of the current railway track.
Amenities & Specifications
| Build Date | 2028-III |
| Build Status | New Build - Under Construction |
| Full Access Raised floors | Yes |
| Parking ratio | 60 |
| EPC | B |
Property units (availability info)
Our properties
Similar properties
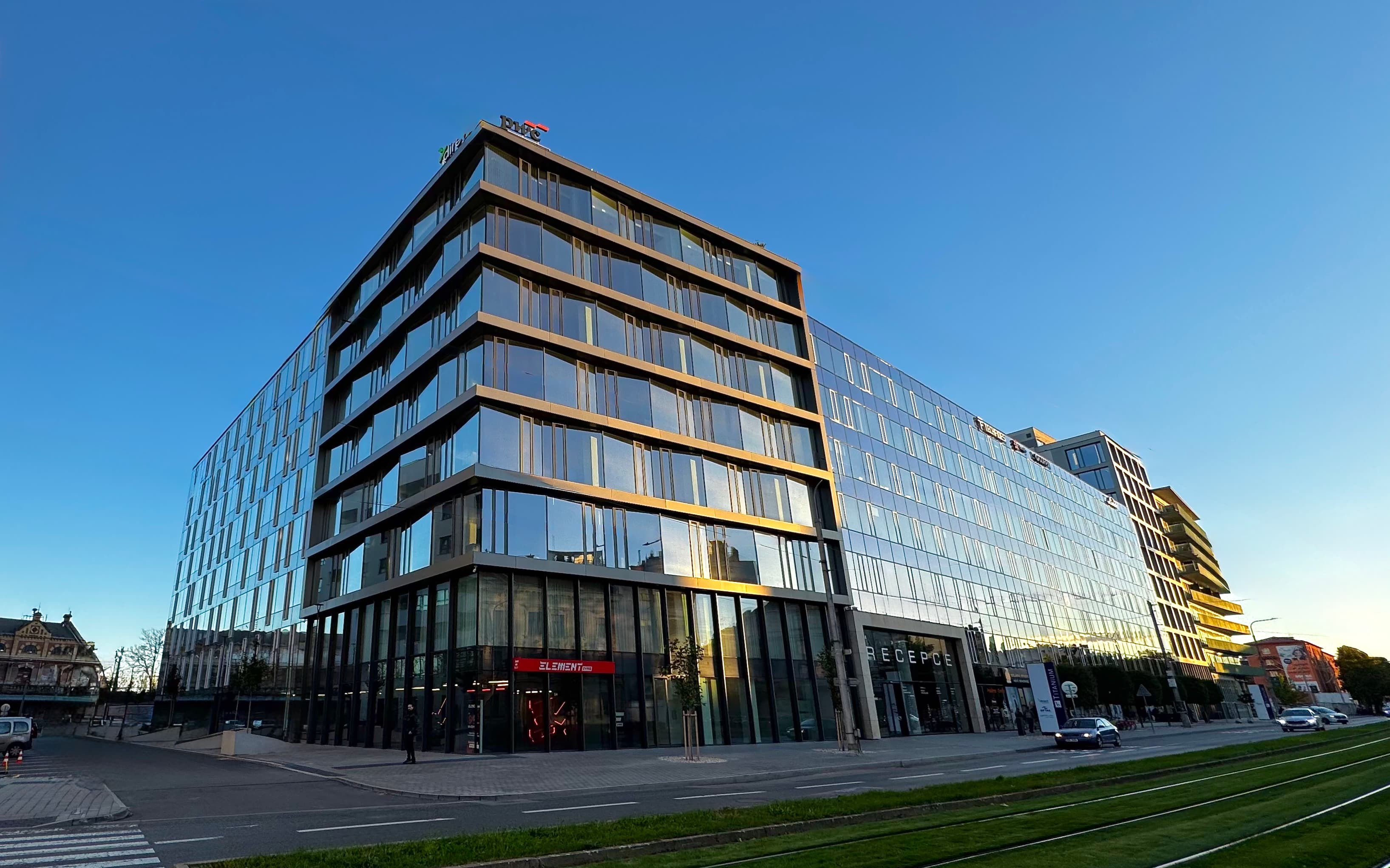
Available
TITANIUM - Skylight X
Nové sady 996/25, 602 00, Brno
Office | Retail | Traditional office
500 – 6,000 sqm
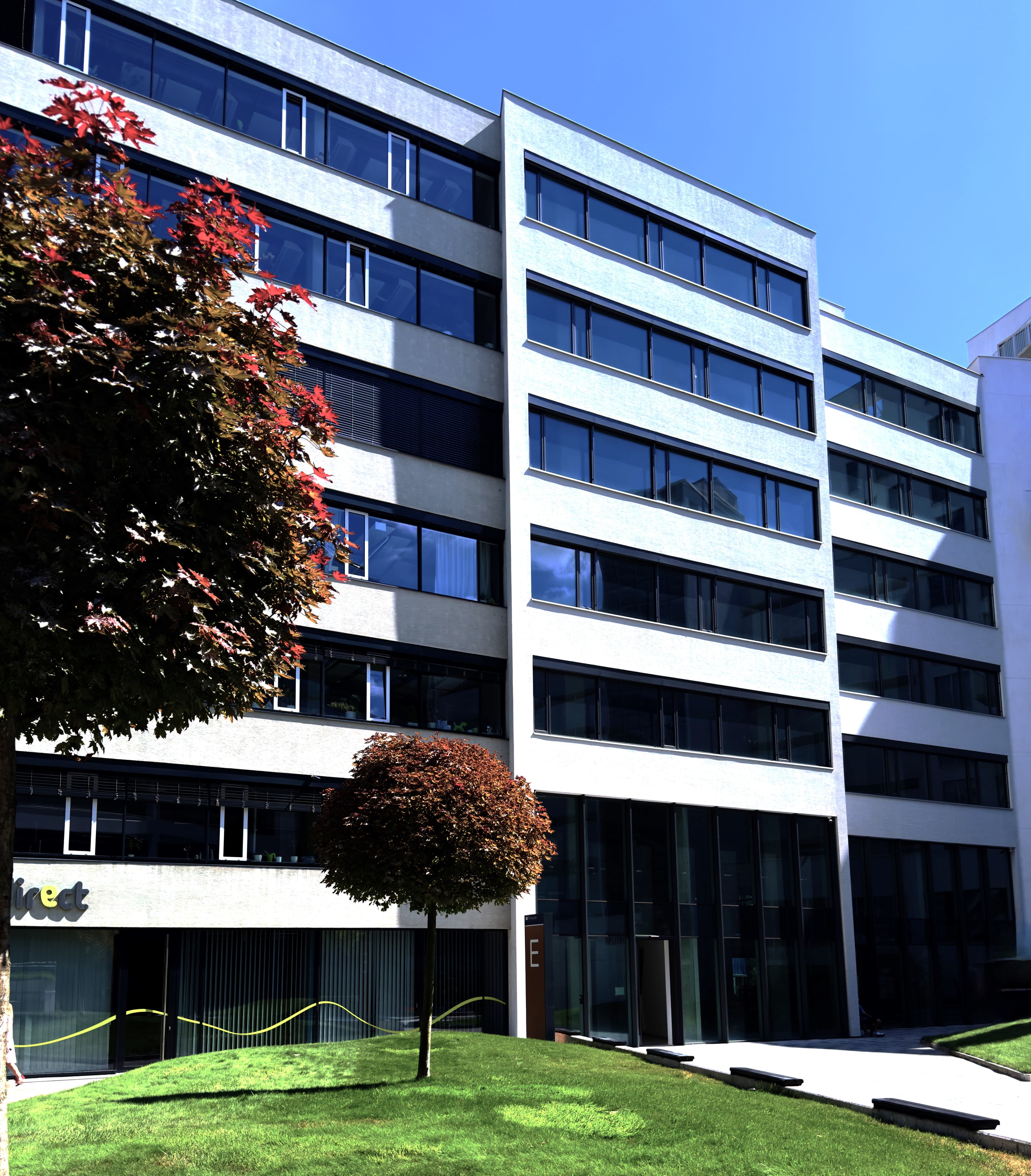
Available
TITANIUM - Exclusive House
Nové sady 25, 602 00, Brno
Office | Retail | Traditional office
105 – 2,666 sqm
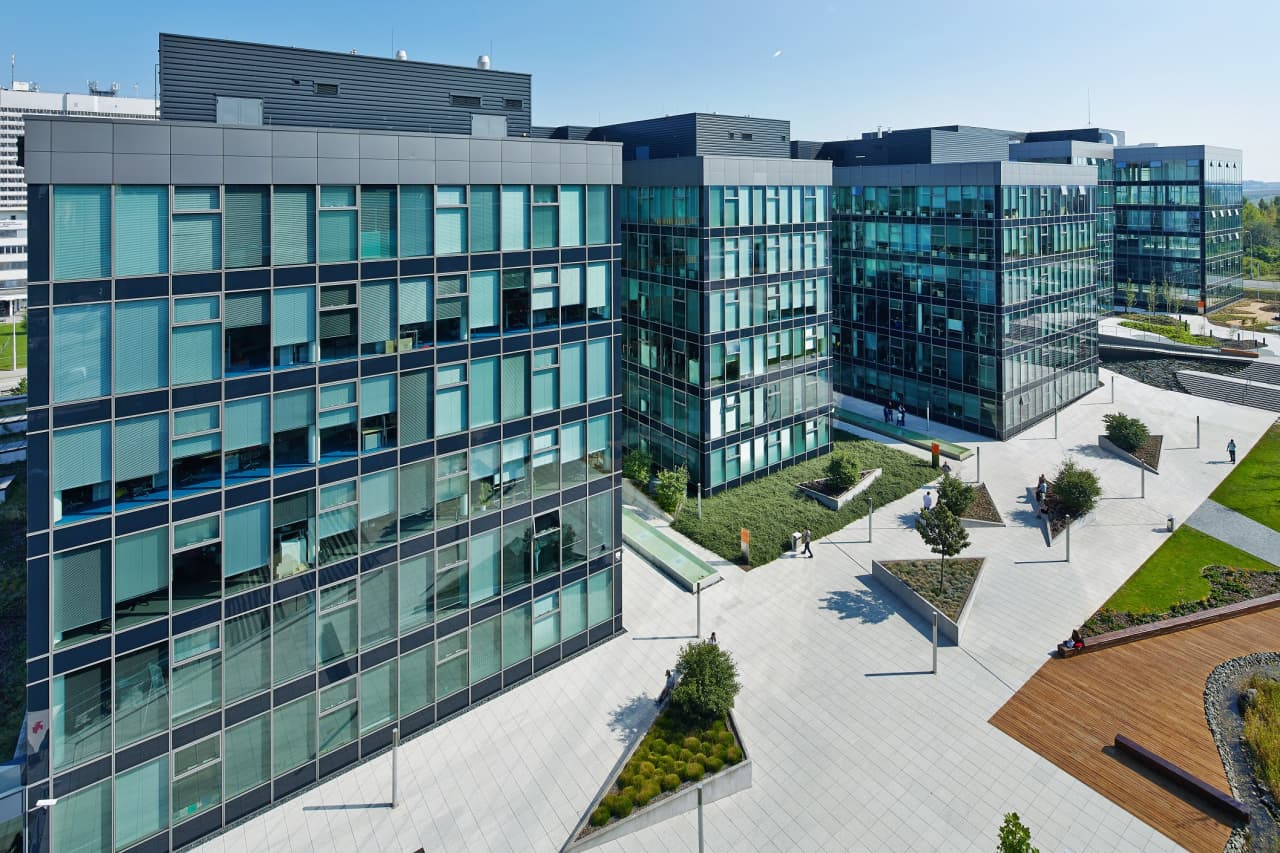
Available
Campus Science Park - Building C
Palachovo náměstí 2, 625 00, Brno
Office | Traditional office
349 – 2,573 sqm
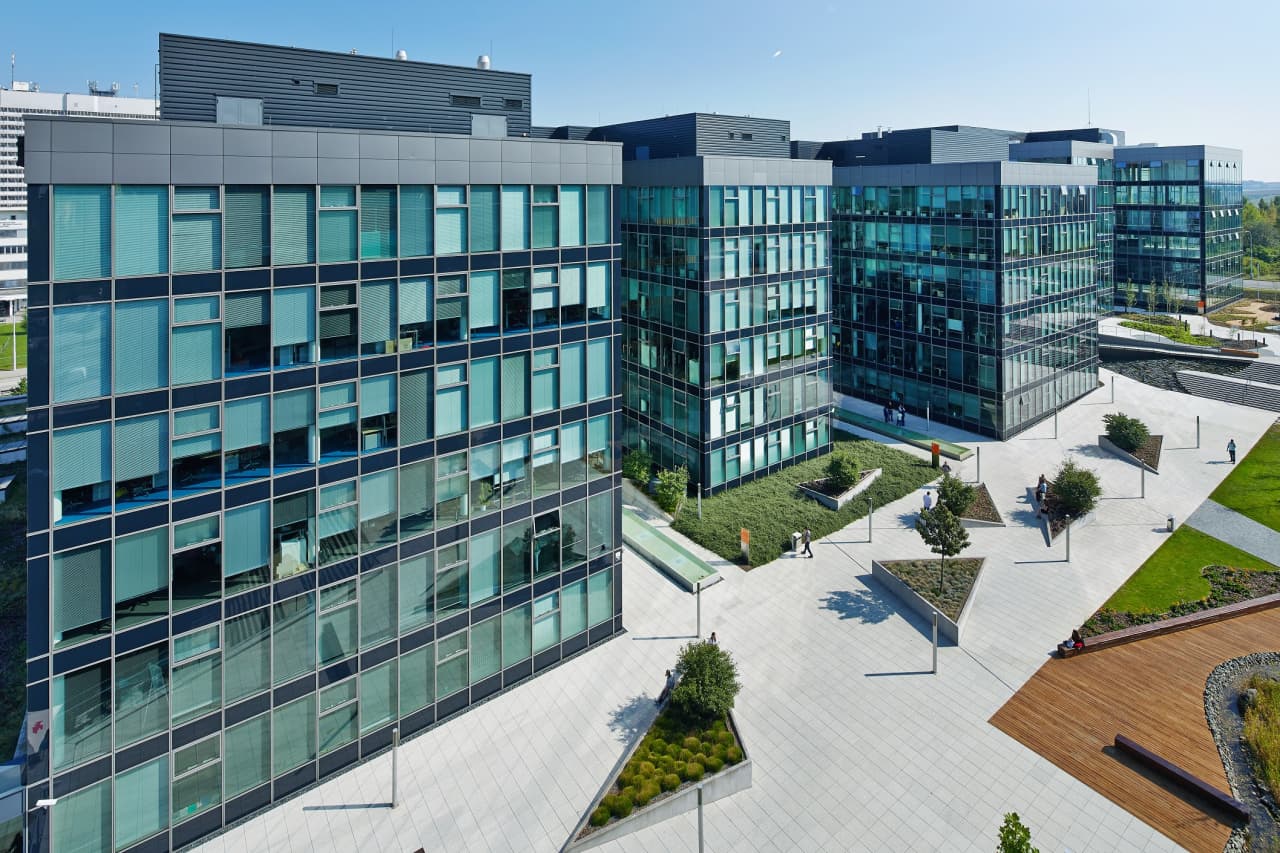
Available
Campus Science Park - Building D+E
Palachovo náměstí 2, 625 00, Brno
Office | Traditional office
600 – 1,363 sqm
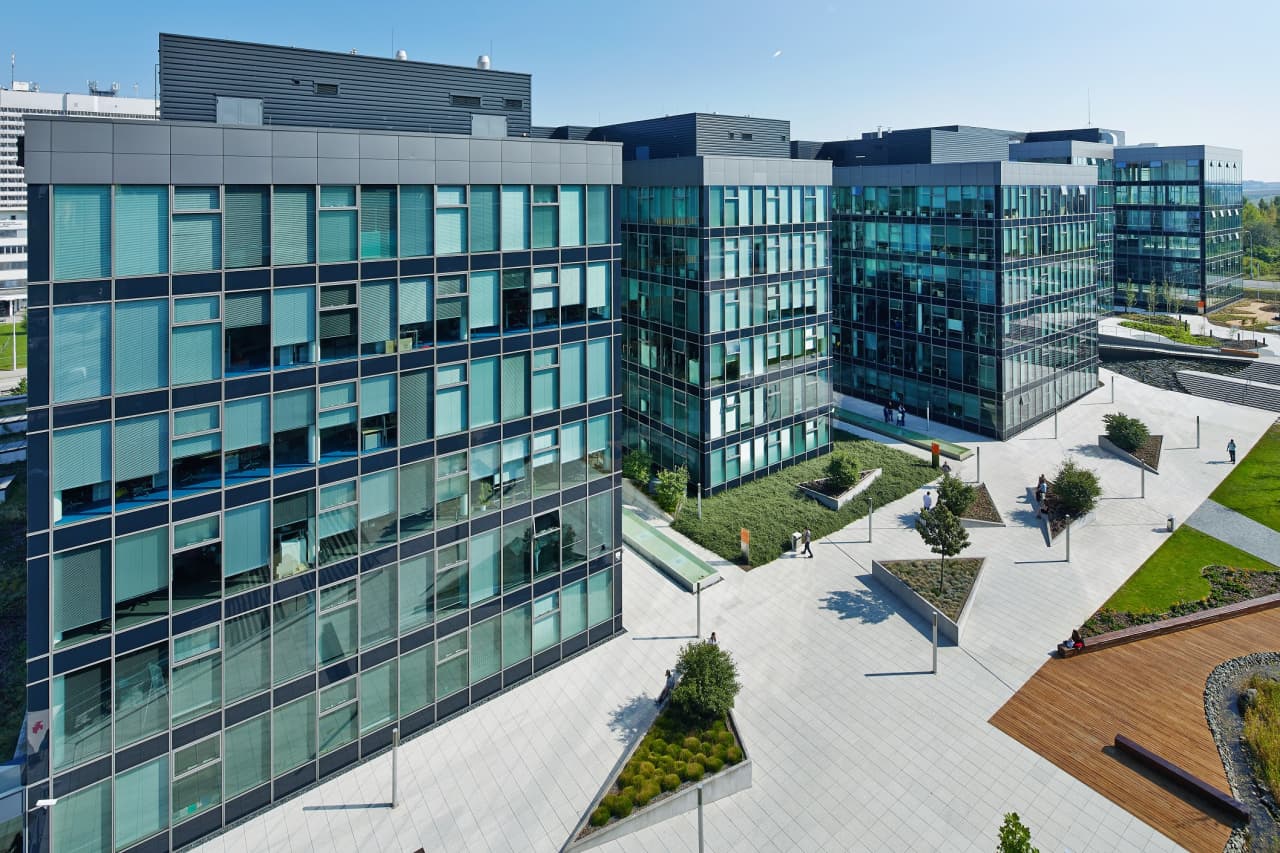
Available
Campus Science Park - Building B
Palachovo náměstí 2, 625 00, Brno
Office | Traditional office
700 – 1,354 sqm
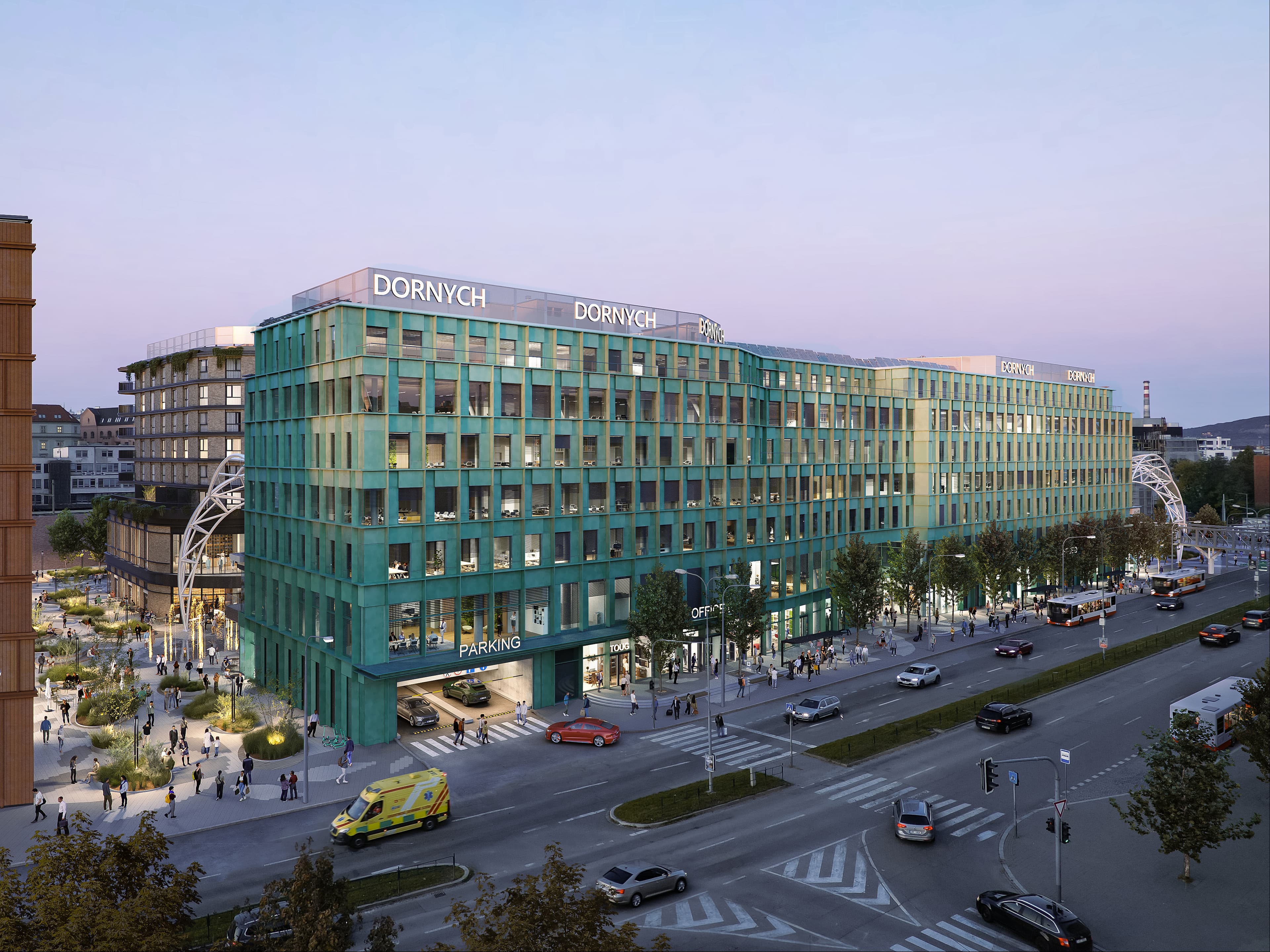
Coming soon
Dornych - Budova D+E
Dornych 404/4, 602 00, Brno
Office | Retail | Residential | Traditional office
1,000 – 10,373 sqm
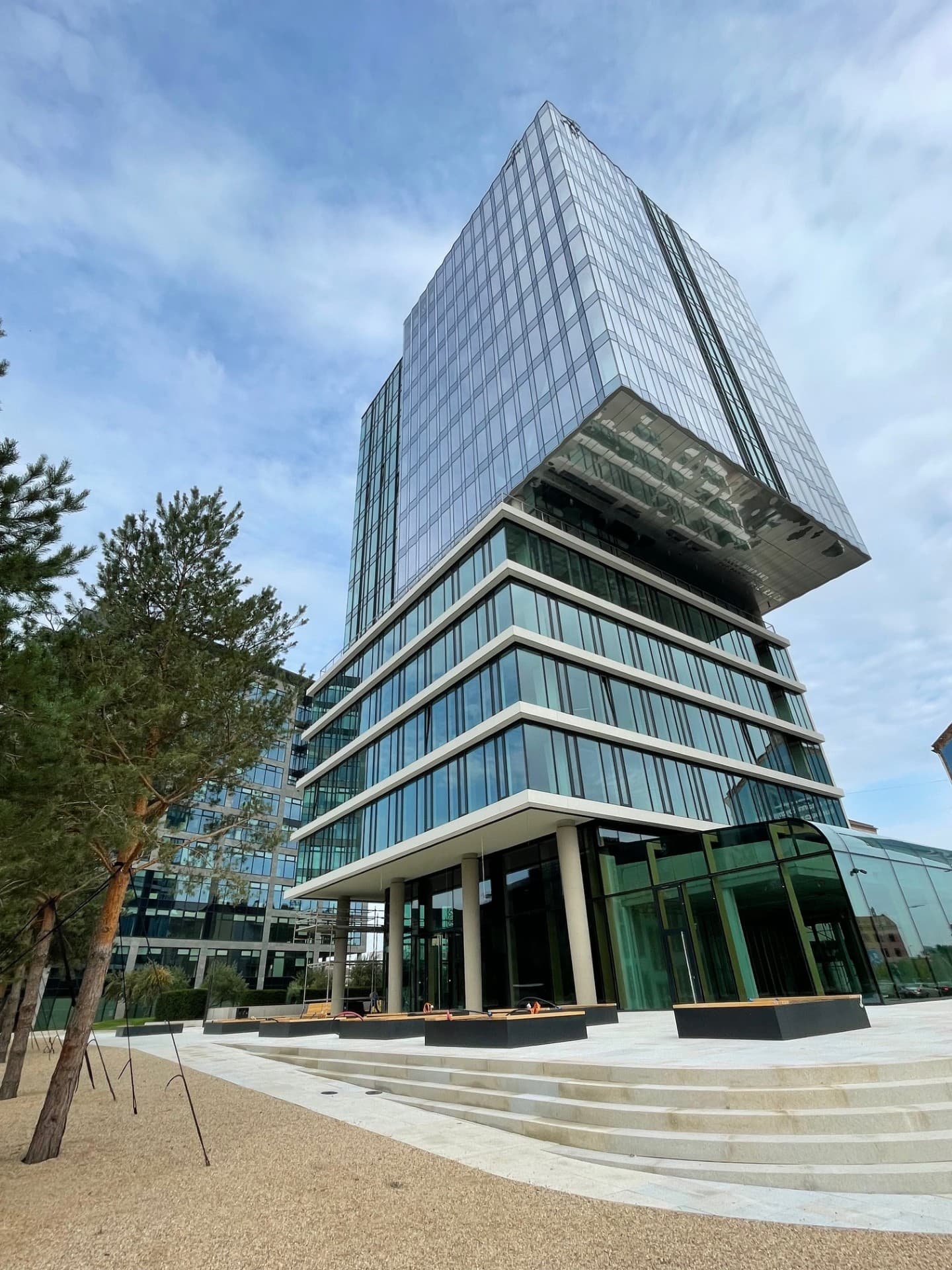
Available
Vlněna - Building I
Přízová 284/5, 602 00, Brno
Office | Retail | Traditional office
322 – 2,694 sqm
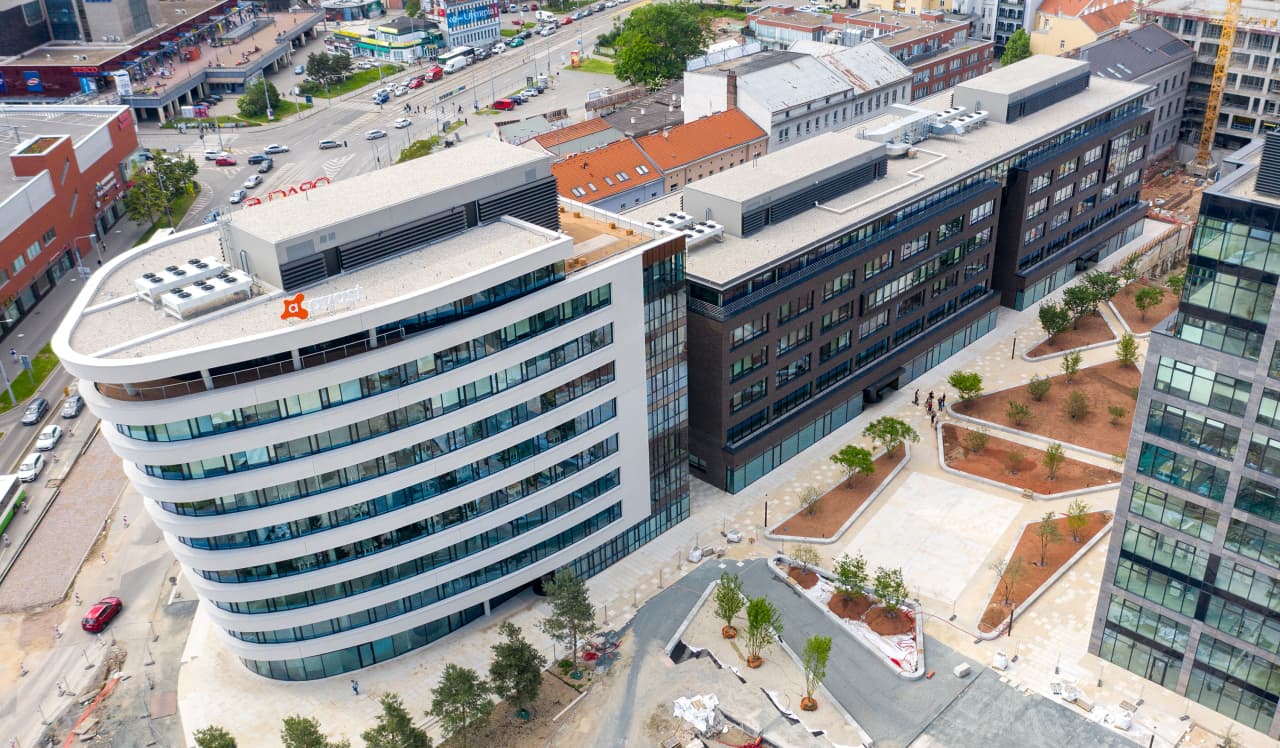
Available
Vlněna - Side Street (FGH)
Přízova 7, 602 00, Brno
Office | Retail | Traditional office
506 – 1,998 sqm
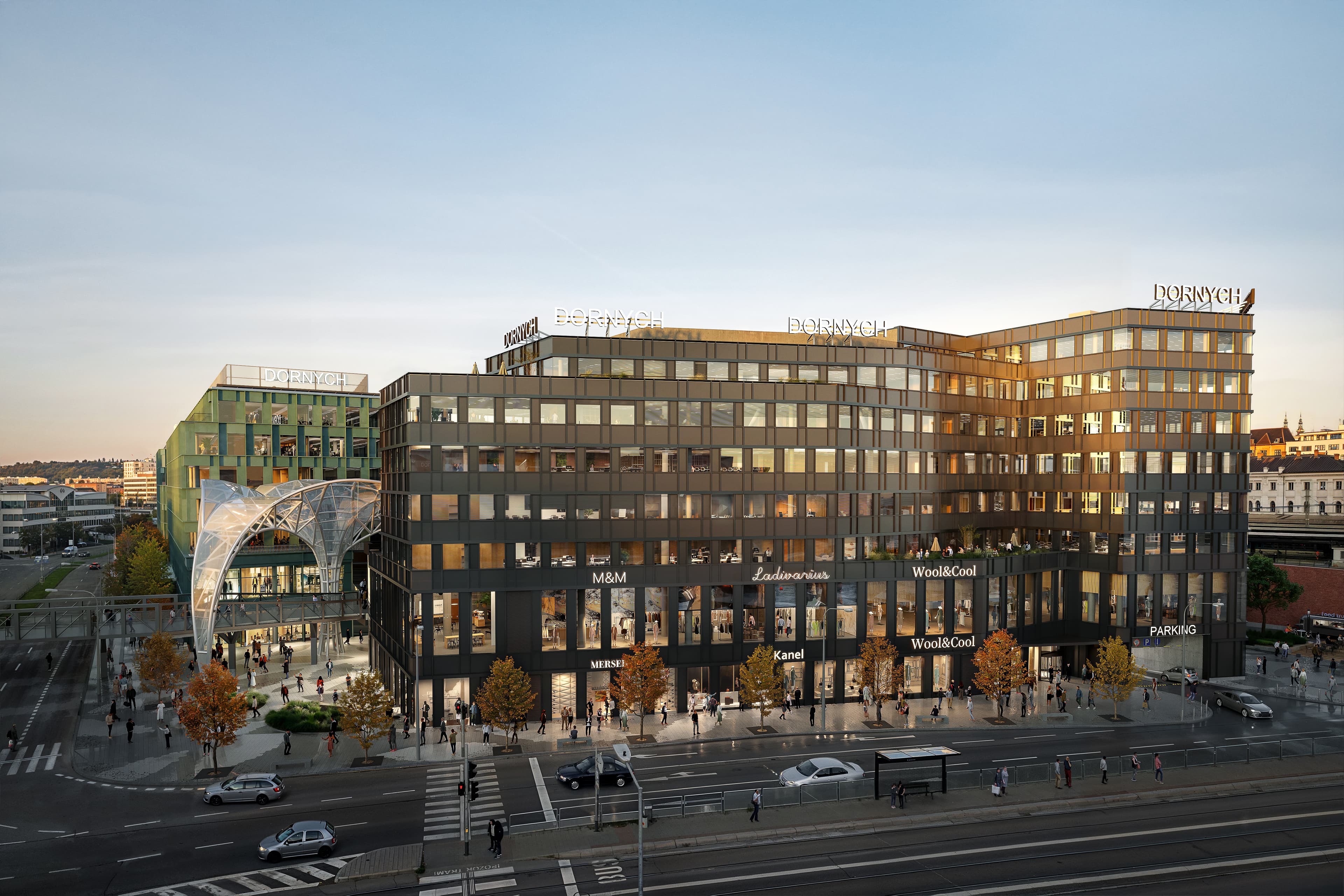
Coming soon
Dornych - Budova C
Dornych 404/4, 602 00, Brno
Office | Retail | Residential | Traditional office
1,000 – 1,972 sqm
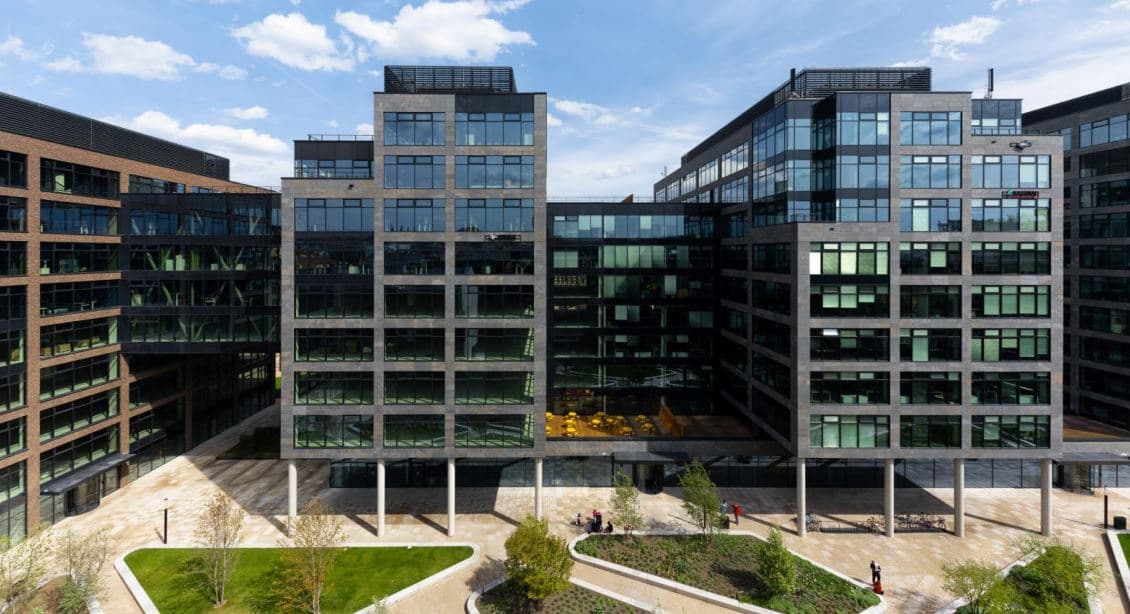
Available
Vlněna - IQ Buildings (ABCD)
Vlněna 526/1 - 526/7, 602 00, Brno
Office | Retail | Traditional office
213 – 1,106 sqm
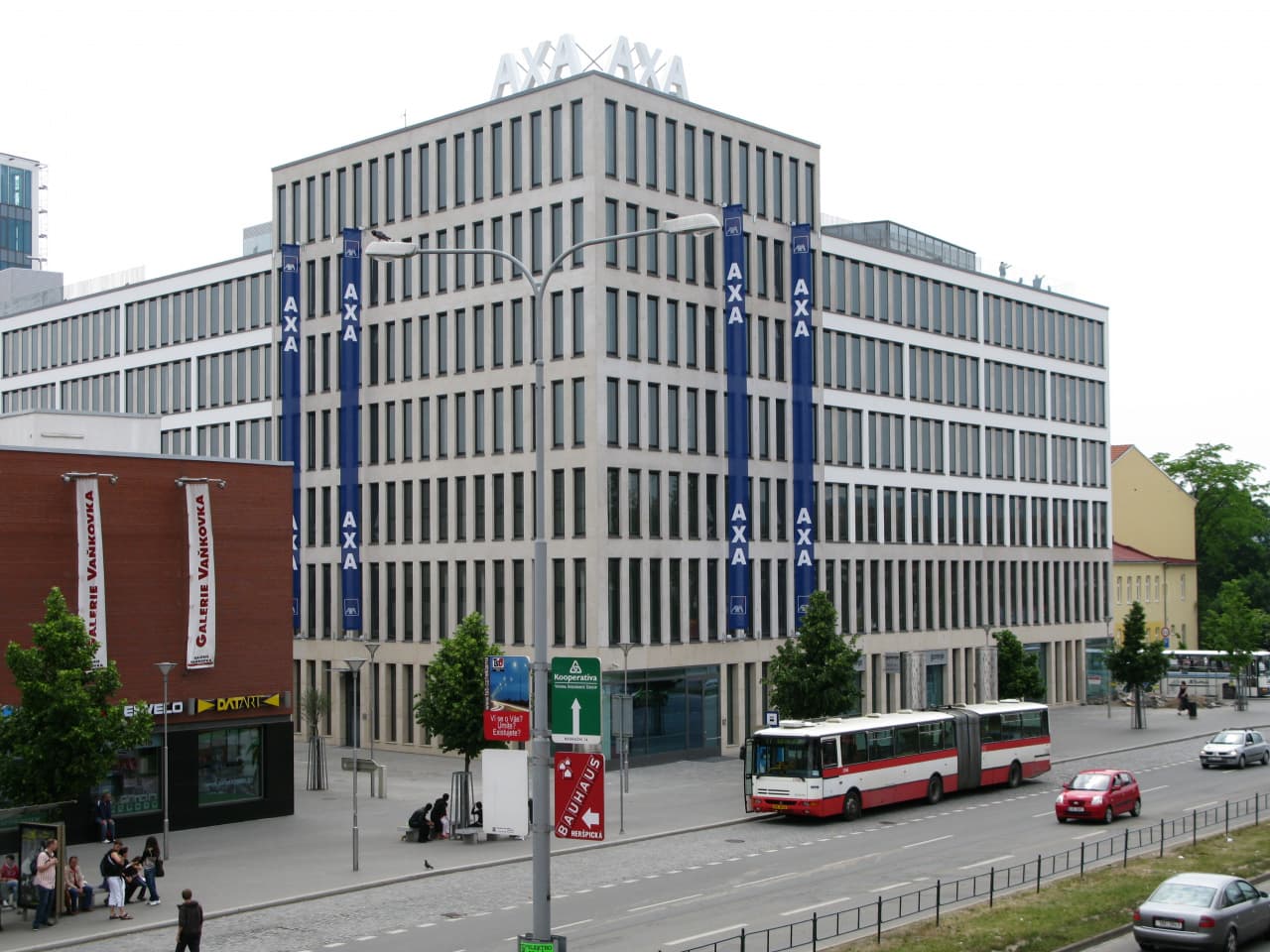
Available
UNIQA Business Centrum
Úzká 488/8, 602 00, Brno
Office | Retail | Traditional office
376 – 949 sqm
