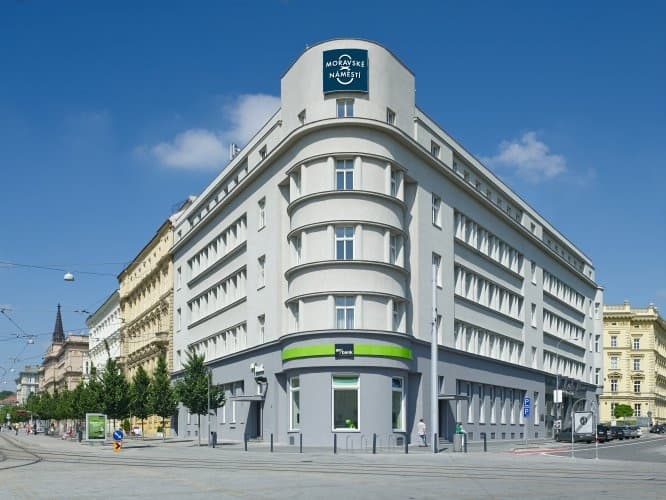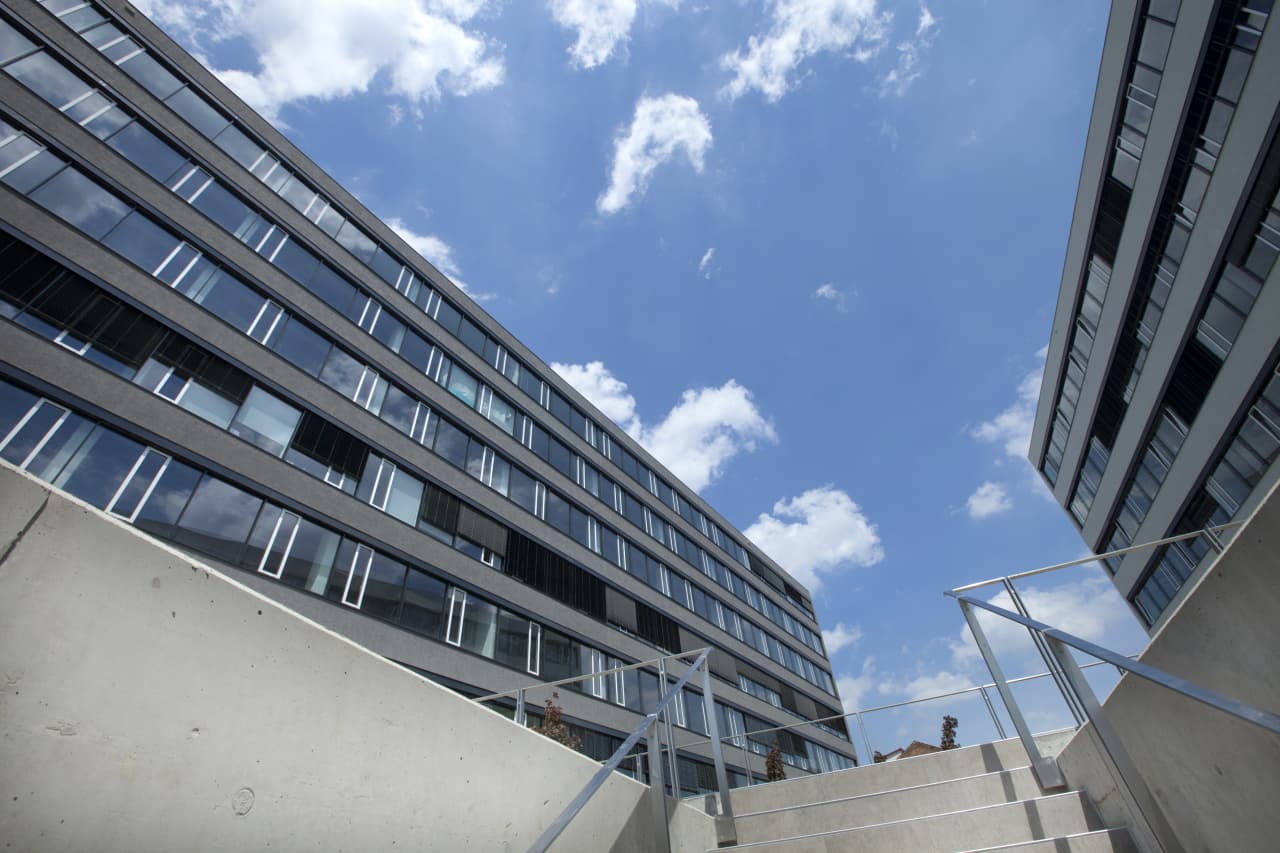Cerit Science Park II | Office
Enquire about this property?
or contact our agent

General info
Overview
The existing administrative center, created by converting the former military clothing workshops designed in 1915 by architect Bruno Bauer, forms a closed complex of buildings with a rectangular layout around a shared courtyard. The structure has four above-ground floors and one underground level, with the main entrance facing Chaloupecký Square and vehicle access to the courtyard from the shorter side on Šumavská Street (the original building). The Cerit SP II is the construction above the existing building which entails several changes - reorienting the entrance to Šumavská Street, adding three new floors, and inserting a mezzanine level in the western part of the basement to serve as a parking area—all while preserving the existing building’s appearance and functional principles.
Amenities & Specifications
| Build Status | New Build - Existing |
| Parking ratio | Dostatek parkovací kapacity |
| Build Date | 1925 |
| Air conditioning | Yes |
| Full Access Raised floors | Yes |
| EPC | G |
Property units (availability info)
Location advantages
The building Šumavská Center is located on the street of the same name in the Brno-střed district. The area is bordered on the north by Šumavská street, on the west by Botanická street and on the south by Ptašínského street. It is located about 2 km north of the historic center of Brno.
Our properties
Similar properties
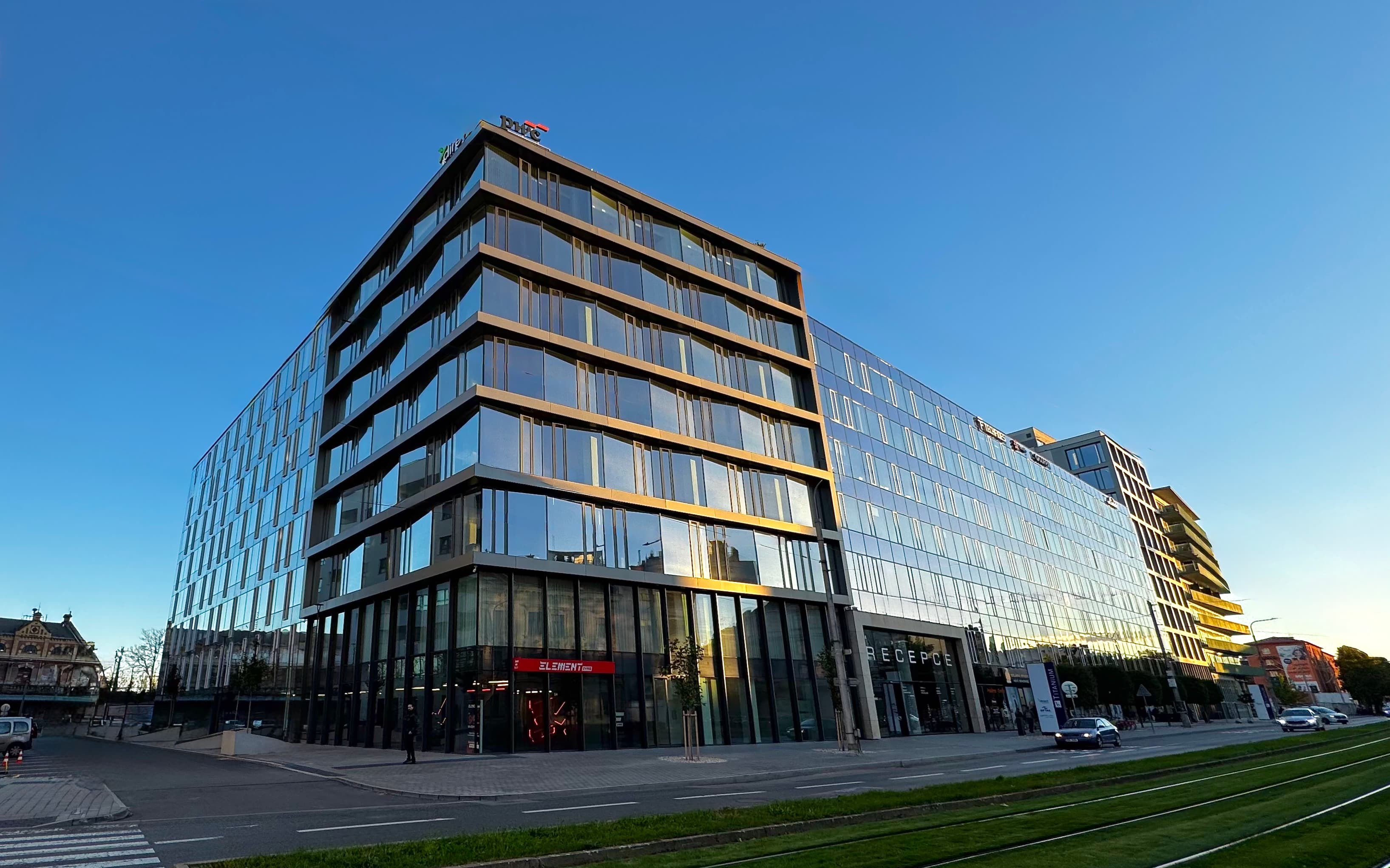
TITANIUM - Skylight X
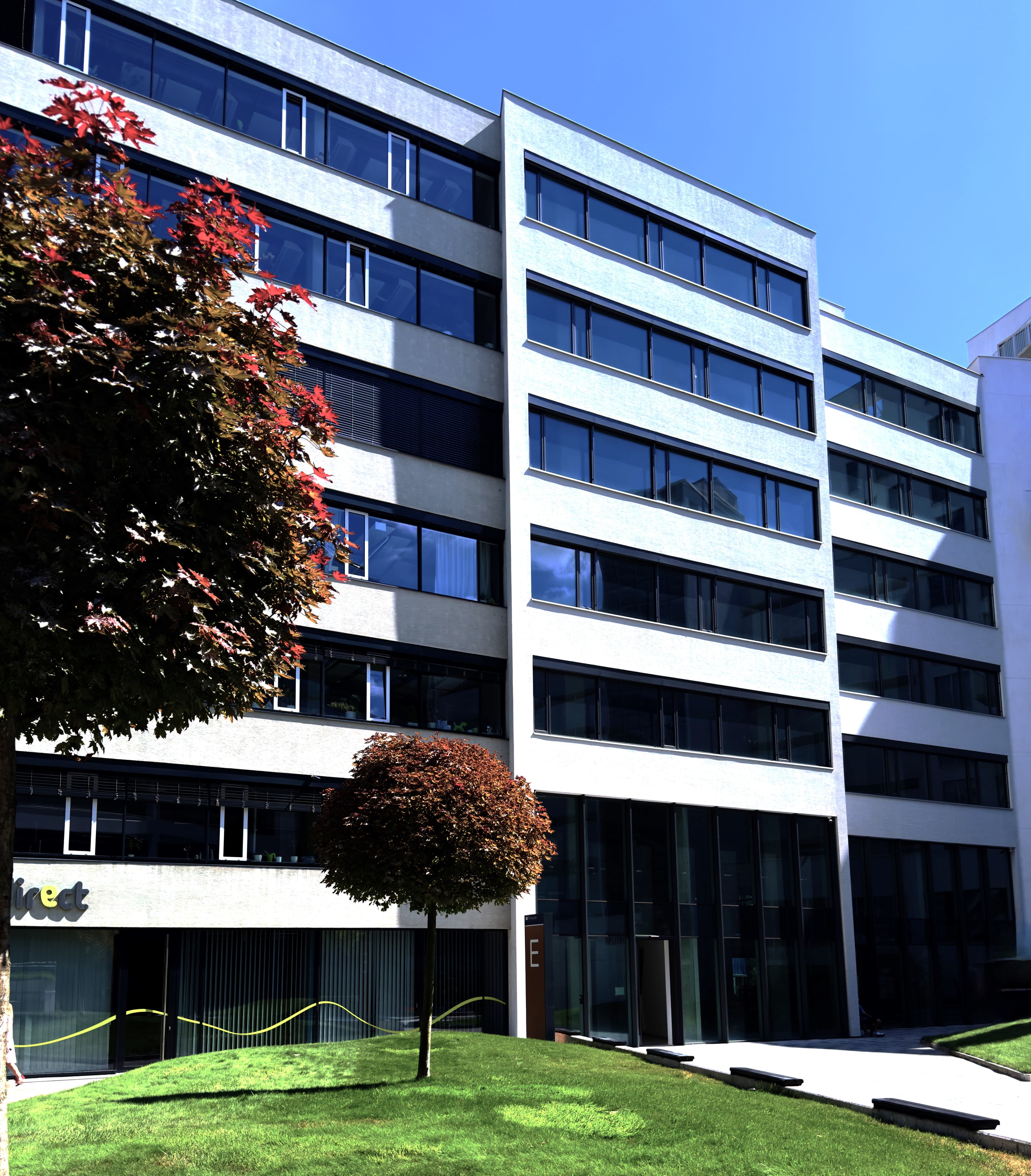
TITANIUM - Exclusive House
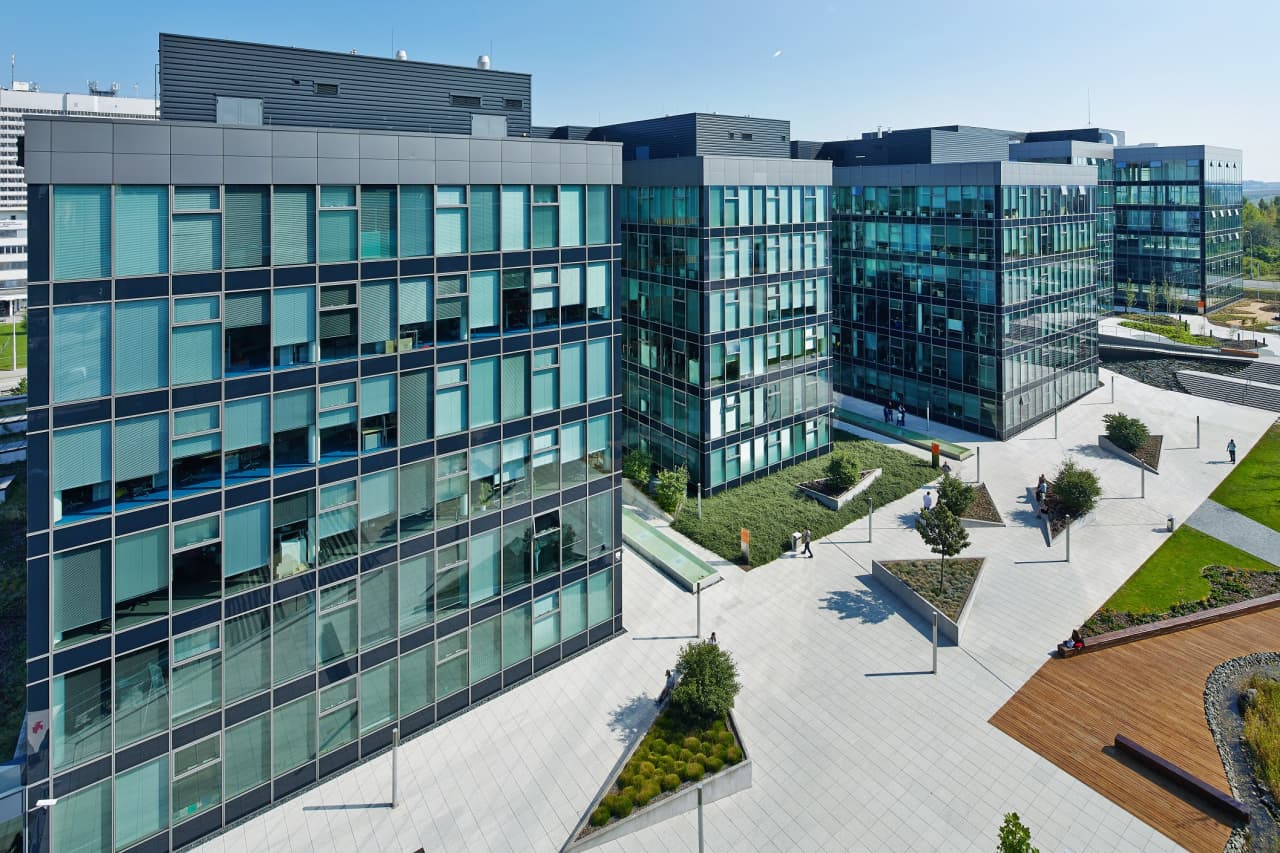
Campus Science Park - Building C
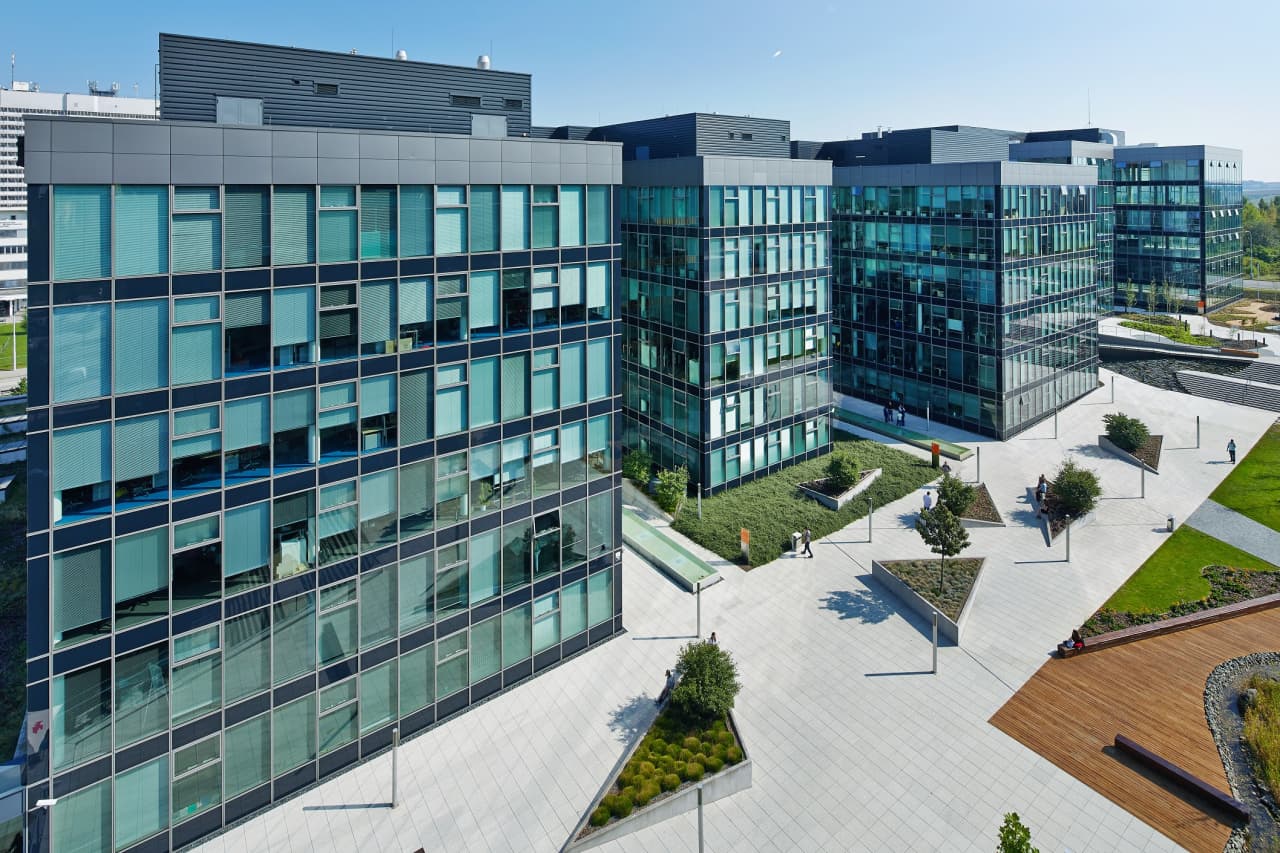
Campus Science Park - Building D+E
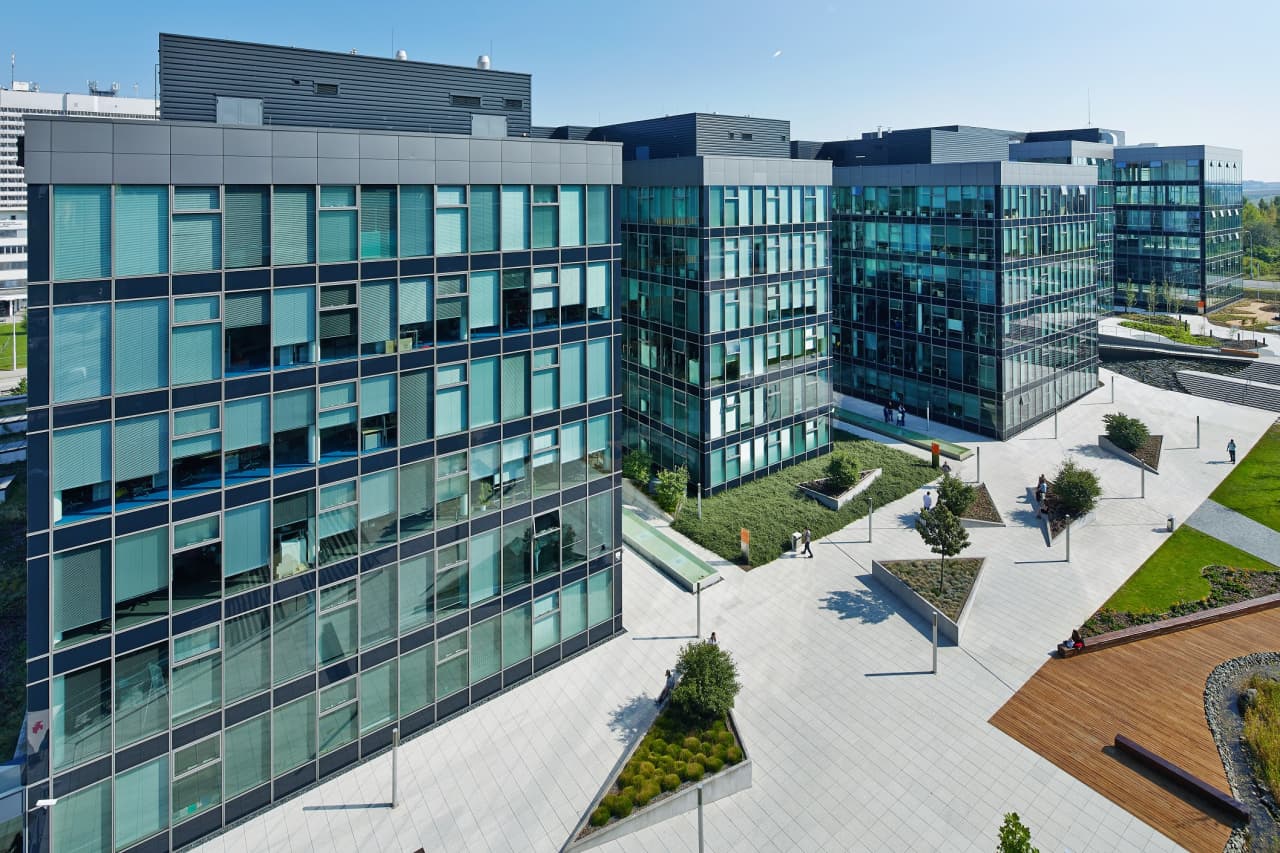
Campus Science Park - Building B
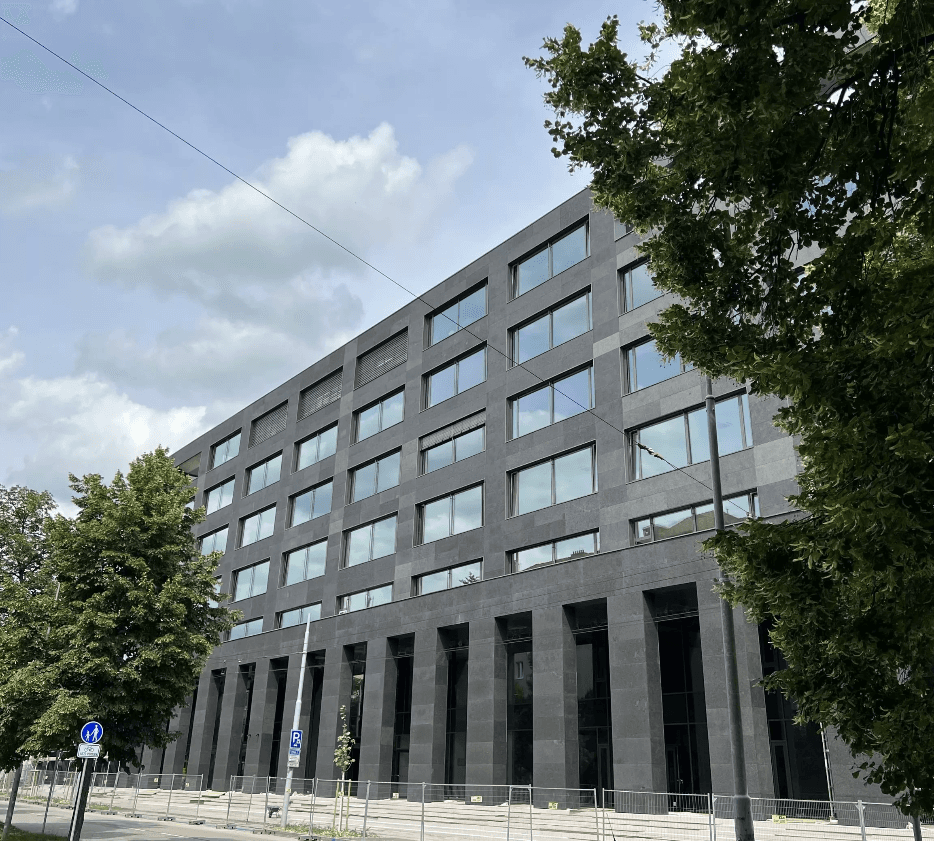
Cerit Science Park III
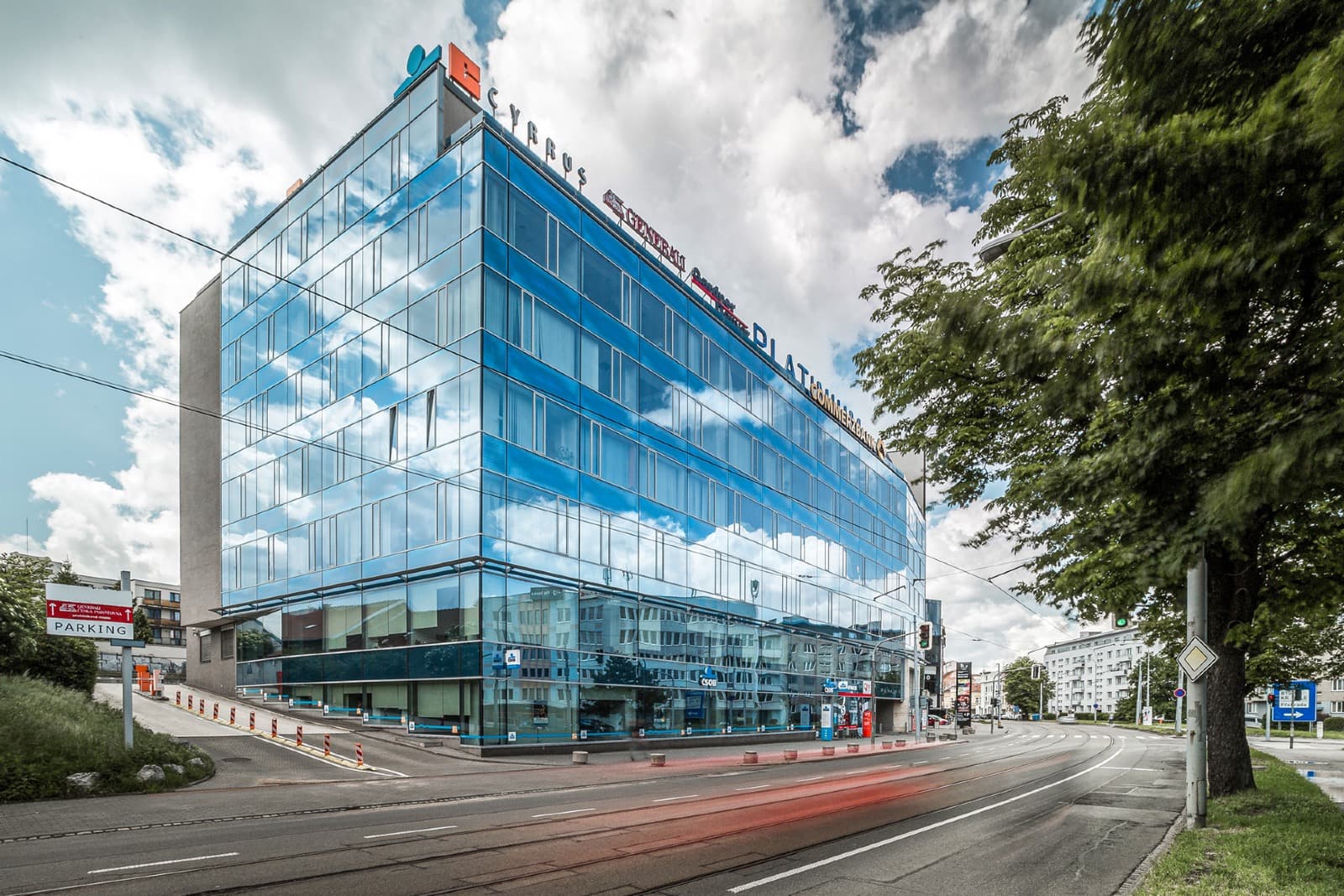
Platinium
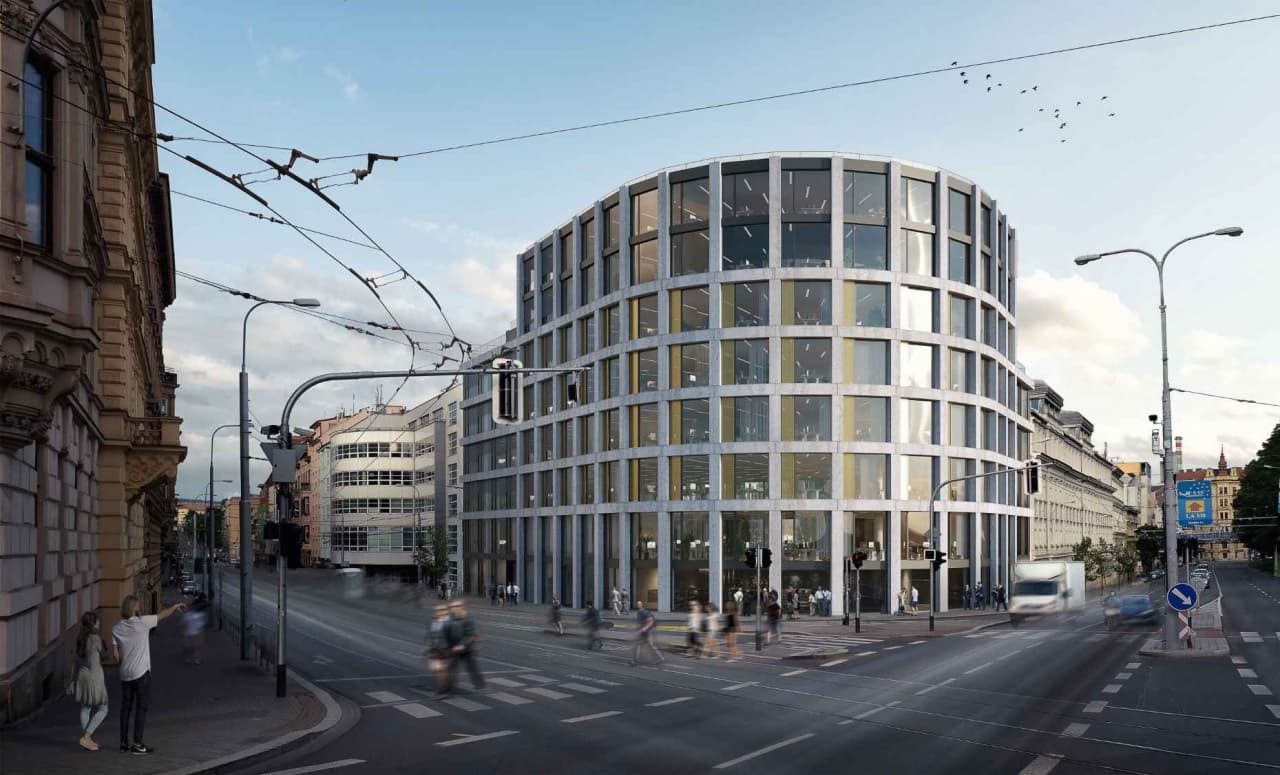
Landmark Office Building

Šumavská Tower - Building B
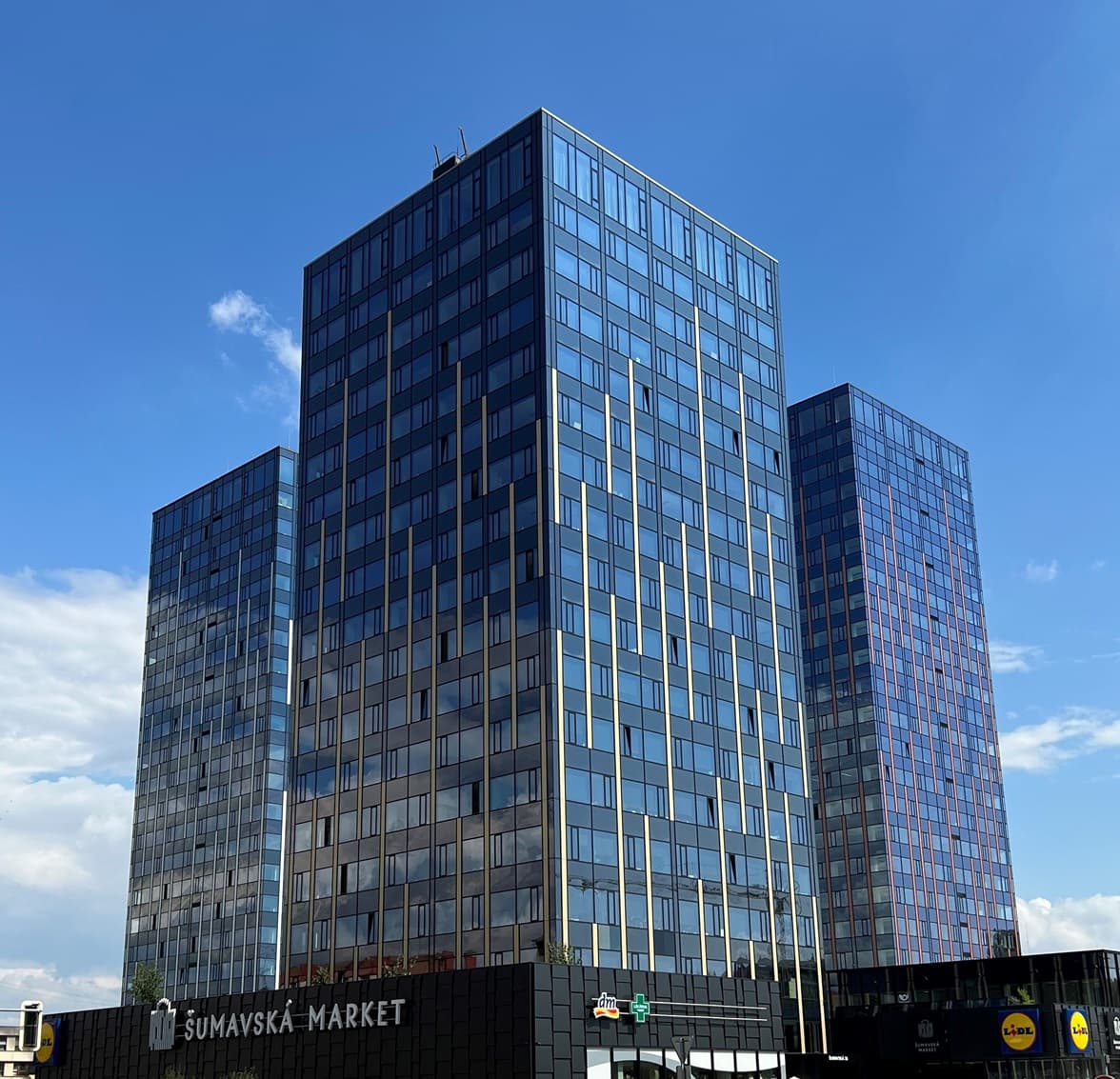
Šumavská Tower - Building A
